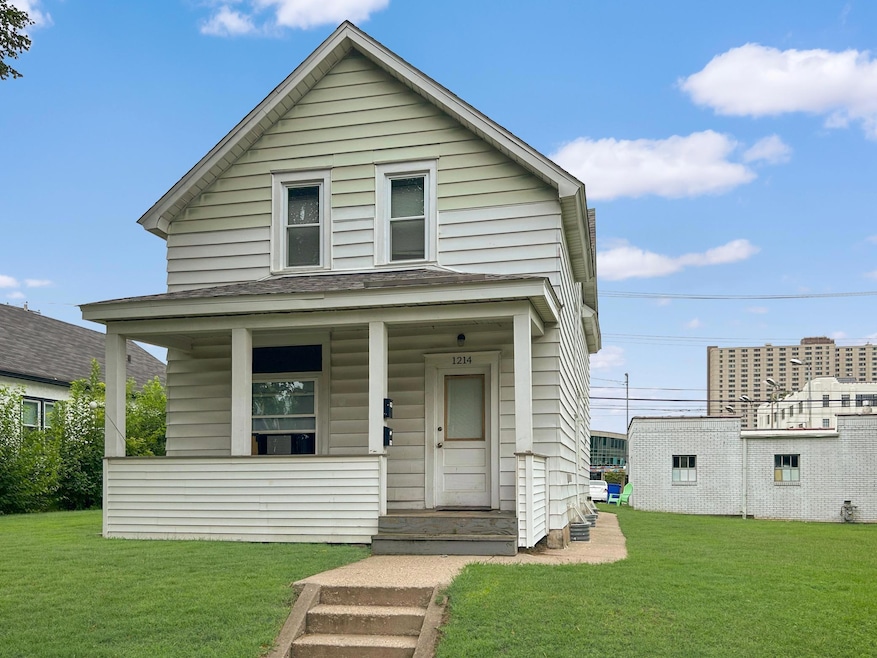1214 Sherburne Ave Saint Paul, MN 55104
Hamline-Midway Neighborhood
2
Beds
1
Bath
769
Sq Ft
8,276
Sq Ft Lot
Highlights
- No HOA
- Eat-In Kitchen
- Baseboard Heating
- Den
- 1-Story Property
About This Home
Cute 2 bed 1 bath upper unit duplex, close to light rail and 94. Ability to put in a window A.C. unit.
Property Details
Home Type
- Multi-Family
Year Built
- Built in 1890
Lot Details
- Lot Dimensions are 80x100
Parking
- Open Parking
Home Design
- Duplex
- Metal Siding
- Vinyl Siding
Interior Spaces
- 769 Sq Ft Home
- 1-Story Property
- Den
- Unfinished Basement
Kitchen
- Eat-In Kitchen
- Range
Bedrooms and Bathrooms
- 2 Bedrooms
- 1 Full Bathroom
Utilities
- No Cooling
- Baseboard Heating
Community Details
- No Home Owners Association
- Sanborns Midway Addition, To S Subdivision
Listing and Financial Details
- Property Available on 11/24/25
- Assessor Parcel Number 342923140226
Map
Property History
| Date | Event | Price | List to Sale | Price per Sq Ft |
|---|---|---|---|---|
| 11/24/2025 11/24/25 | For Rent | $1,150 | -8.0% | -- |
| 04/22/2025 04/22/25 | Rented | $1,250 | 0.0% | -- |
| 04/15/2025 04/15/25 | Price Changed | $1,250 | -7.4% | $2 / Sq Ft |
| 01/13/2025 01/13/25 | For Rent | $1,350 | -- | -- |
Source: NorthstarMLS
Source: NorthstarMLS
MLS Number: 6821547
APN: 34-29-23-14-0226
Nearby Homes
- 1239 Sherburne Ave
- 1239 Charles Ave
- 1263 Charles Ave
- 1134 Charles Ave
- 1126 Charles Ave
- 1231 Thomas Ave
- 1153 Central Ave W
- 1229 Lafond Ave
- 1146 Central Ave W
- 1258 Blair Ave
- 1141 Blair Ave
- 687 Lexington Pkwy N
- 1058 Blair Ave
- 985 Charles Ave
- 1470 Sherburne Ave
- 971 Thomas Ave
- 1186 Marshall Ave
- 12XX Marshall Ave
- 931 Sherburne Ave
- 1118 Marshall Ave
- 1222 University Ave W
- 411-417 Lexington Pkwy N
- 1020 Aurora Ave Unit 1020 Aurora Ave
- 718 Griggs St N Unit 718 Griggs St N
- 1307 Minnehaha Ave W
- 1000 Concordia Ave
- 1498 Sherburne Ave Unit 1
- 1501 Sherburne Ave
- 1012 Englewood Ave
- 888 Sherburne Ave Unit 2
- 1230 Hewitt Ave Unit 2
- 979 Marshall Ave Unit A
- 1336 Hewitt Ave Unit Upper
- 852 Edmund Ave Unit 852 Edmund #1
- 455 Snelling Ave
- 427 Snelling Ave N
- 1601 Charles Ave
- 1515-1525 Marshall Ave
- 818 Edmund Ave Unit 2
- 1253 Ashland Ave






