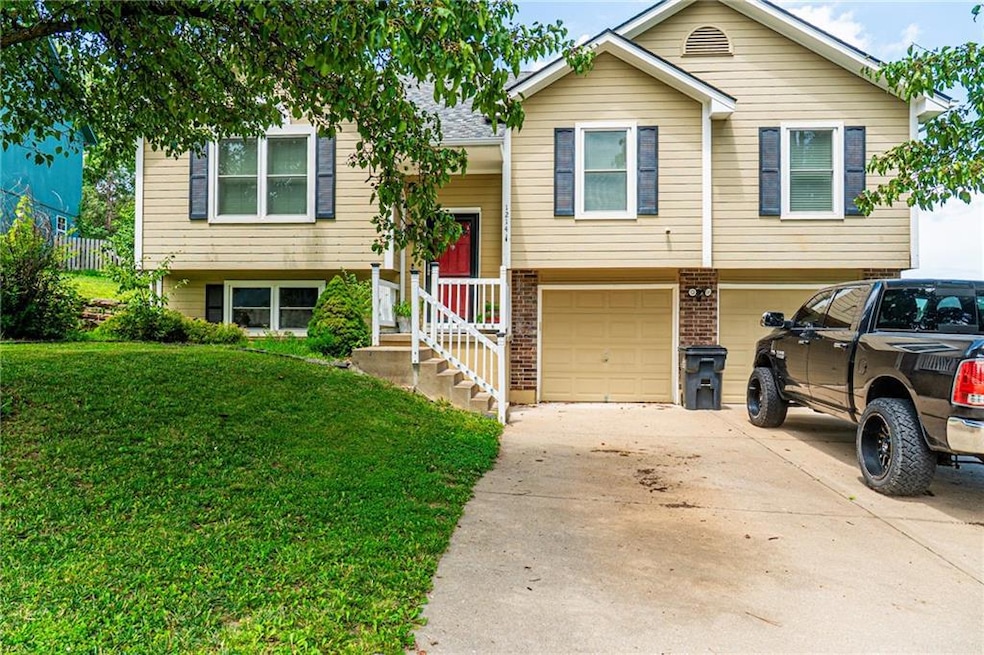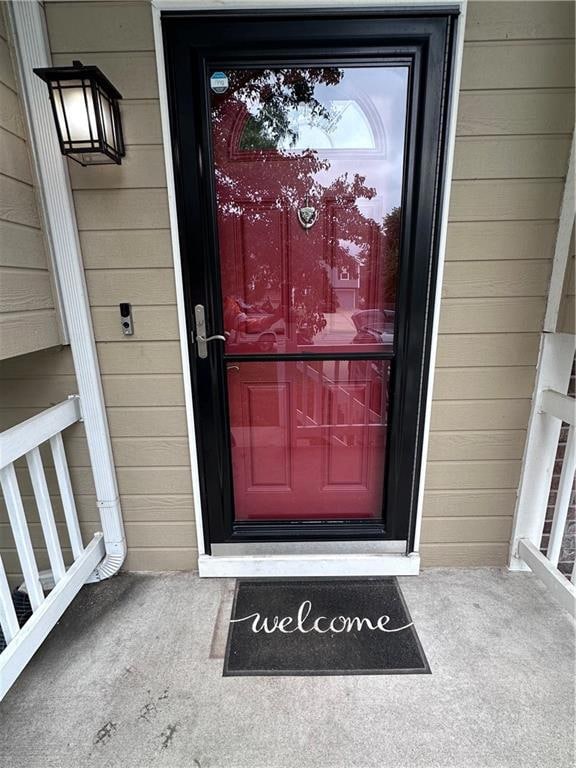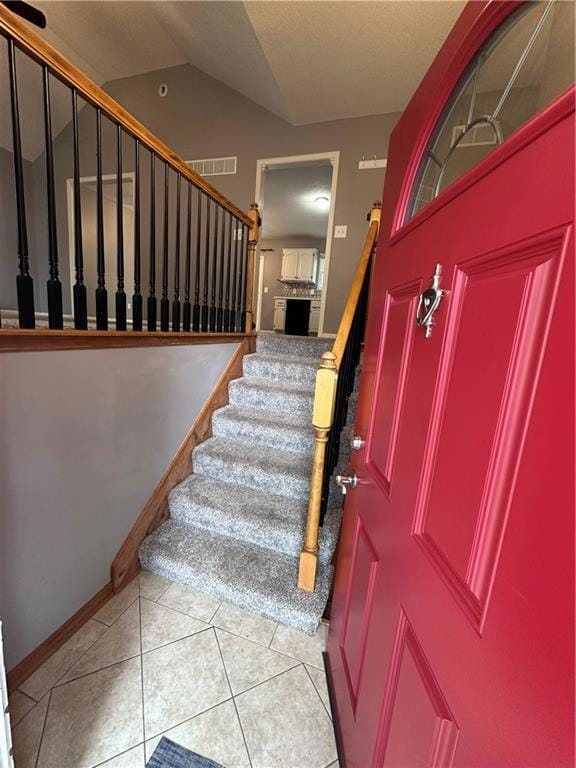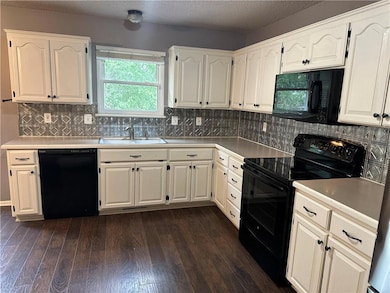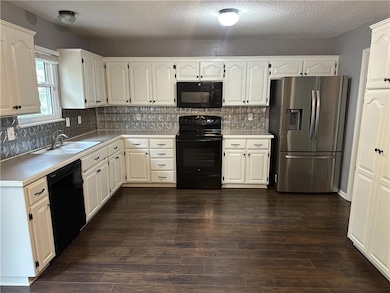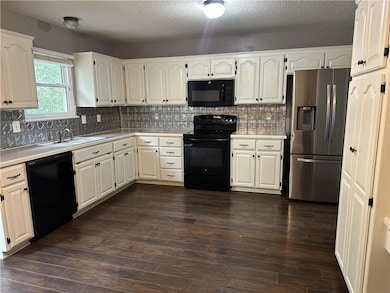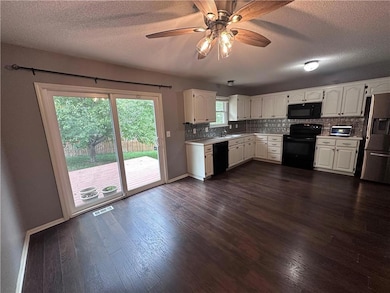1214 SW Windcrest Ct Grain Valley, MO 64029
Estimated payment $1,919/month
Highlights
- Deck
- Traditional Architecture
- Cul-De-Sac
- Grain Valley High School Rated 9+
- No HOA
- 2 Car Attached Garage
About This Home
This beautifully maintained home combines comfort, space, and modern functionality in every detail. Freshly touched-up paint and professional cleaning make it move-in ready from day one. The warm, inviting living room centers around a cozy fireplace—perfect for relaxing evenings year-round. The open-concept kitchen and dining area are ideal for both daily living and entertaining, featuring generous counter and cabinet space, a built-in desk for remote work, and sliding glass doors that open to a fenced backyard with a spacious deck—perfect for outdoor gatherings. The refrigerator is now included! Upstairs, the expansive primary suite impresses with a raised ceiling, large walk-in closet, and private en-suite bath. The finished basement adds versatile living space—ideal for a recreation area, home theater, or playroom. Situated in a welcoming neighborhood with nearby shopping and easy highway access, this home offers both convenience and charm.
Listing Agent
ReeceNichols - Lees Summit Brokerage Phone: 913-636-4208 License #2025004800 Listed on: 07/18/2025

Home Details
Home Type
- Single Family
Est. Annual Taxes
- $3,860
Year Built
- Built in 1999
Lot Details
- 10,890 Sq Ft Lot
- Cul-De-Sac
- South Facing Home
- Wood Fence
- Paved or Partially Paved Lot
Parking
- 2 Car Attached Garage
- Inside Entrance
- Front Facing Garage
- Garage Door Opener
Home Design
- Traditional Architecture
- Split Level Home
- Composition Roof
- Wood Siding
Interior Spaces
- Ceiling Fan
- Gas Fireplace
- Family Room Downstairs
- Living Room with Fireplace
- Utility Room
- Laundry Room
Kitchen
- Eat-In Kitchen
- Gas Range
- Dishwasher
- Disposal
Flooring
- Wall to Wall Carpet
- Tile
Bedrooms and Bathrooms
- 3 Bedrooms
- Walk-In Closet
- 2 Full Bathrooms
Finished Basement
- Garage Access
- Laundry in Basement
Home Security
- Storm Windows
- Storm Doors
Outdoor Features
- Deck
Schools
- Sni-Bar Elementary School
- Grain Valley High School
Utilities
- Central Air
- Heating System Uses Natural Gas
Community Details
- No Home Owners Association
- Farmington Acres Subdivision
Listing and Financial Details
- Assessor Parcel Number 40-330-10-22-00-0-00-000
- $0 special tax assessment
Map
Home Values in the Area
Average Home Value in this Area
Tax History
| Year | Tax Paid | Tax Assessment Tax Assessment Total Assessment is a certain percentage of the fair market value that is determined by local assessors to be the total taxable value of land and additions on the property. | Land | Improvement |
|---|---|---|---|---|
| 2025 | $3,860 | $39,951 | $7,735 | $32,216 |
| 2024 | $3,860 | $46,864 | $4,837 | $42,027 |
| 2023 | $3,716 | $46,863 | $5,983 | $40,880 |
| 2022 | $2,739 | $30,210 | $3,798 | $26,412 |
| 2021 | $2,674 | $30,210 | $3,798 | $26,412 |
| 2020 | $5,700 | $30,202 | $3,798 | $26,404 |
| 2019 | $5,628 | $30,202 | $3,798 | $26,404 |
| 2018 | $911,451 | $26,285 | $3,305 | $22,980 |
| 2017 | $5,350 | $26,285 | $3,305 | $22,980 |
| 2016 | $2,391 | $25,427 | $3,181 | $22,246 |
| 2014 | $2,362 | $24,928 | $3,119 | $21,809 |
Property History
| Date | Event | Price | List to Sale | Price per Sq Ft | Prior Sale |
|---|---|---|---|---|---|
| 11/14/2025 11/14/25 | Price Changed | $303,000 | -2.3% | $166 / Sq Ft | |
| 10/10/2025 10/10/25 | Price Changed | $310,000 | -6.1% | $170 / Sq Ft | |
| 10/07/2025 10/07/25 | Price Changed | $330,000 | -1.5% | $181 / Sq Ft | |
| 07/25/2025 07/25/25 | For Sale | $335,000 | +19.6% | $183 / Sq Ft | |
| 08/12/2022 08/12/22 | Sold | -- | -- | -- | View Prior Sale |
| 07/10/2022 07/10/22 | Pending | -- | -- | -- | |
| 06/30/2022 06/30/22 | For Sale | $280,000 | +24.4% | $153 / Sq Ft | |
| 03/10/2021 03/10/21 | Sold | -- | -- | -- | View Prior Sale |
| 01/26/2021 01/26/21 | Pending | -- | -- | -- | |
| 01/22/2021 01/22/21 | For Sale | $225,000 | +60.8% | $123 / Sq Ft | |
| 05/17/2013 05/17/13 | Sold | -- | -- | -- | View Prior Sale |
| 03/21/2013 03/21/13 | Pending | -- | -- | -- | |
| 02/26/2013 02/26/13 | For Sale | $139,900 | -- | $94 / Sq Ft |
Purchase History
| Date | Type | Sale Price | Title Company |
|---|---|---|---|
| Warranty Deed | -- | None Listed On Document | |
| Warranty Deed | -- | Security 1St Title | |
| Warranty Deed | -- | Continental Title | |
| Interfamily Deed Transfer | -- | Kansas City Title | |
| Warranty Deed | -- | First American Title | |
| Warranty Deed | -- | Security Land Title Company |
Mortgage History
| Date | Status | Loan Amount | Loan Type |
|---|---|---|---|
| Open | $286,440 | No Value Available | |
| Previous Owner | $214,692 | FHA | |
| Previous Owner | $135,009 | FHA | |
| Previous Owner | $88,900 | Purchase Money Mortgage |
Source: Heartland MLS
MLS Number: 2564126
APN: 40-330-10-22-00-0-00-000
- 1219 SW Windcrest Ct
- 1309 SW Graystone Cir
- 1203 SW Lakeview Dr
- 636 SW Lakeview Dr
- 719 S Minter Rd
- 913 SW Abar Dr
- 432 SW Oak Wood Ln
- 912 SW Foxtail Dr
- 1026 SW Sandy Ln
- 1117 SW Ephraim Dr
- 1024 Christie Ln
- 1010 SW Cross Creek Dr
- 1001 SW Cross Creek Dr
- 29800 E 65th St
- 1400 SW Cross Creek Dr
- 6205 Chiles Rd
- 506 SW Meadowood Dr
- 209 SW Cross Creek Dr
- 29604 SE Ryan Rd
- 800 SW Hilltop Ct
- 602 SW Montana Ridge Dr
- 1403 SW Addie Ln
- 509 SW Centurion Ct
- 421 SW Hamilton Ln
- 914 SW Foxtail Dr
- 1300 NW Willow Dr
- 311 SW Creek Ridge Dr
- 201 SW Eagles Pkwy
- 506 Broadway St
- 630 NW Yennie St
- 1121 NW Eagle Ridge Blvd
- 1613 NW High View Dr
- 1410 NW High View Dr
- 305 SE Westminister Rd
- 708 SE Shamrock Ln
- 900 SE Tequesta Ln
- 109 SE Rockwood St
- 500 SE Salem St
- 3016 SE 3rd St
- 2808 SE 2nd St
