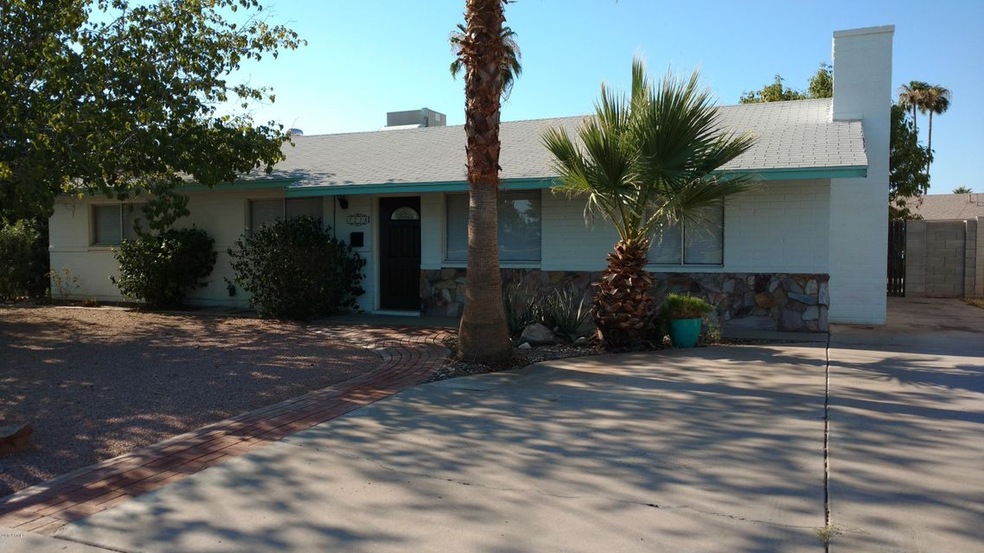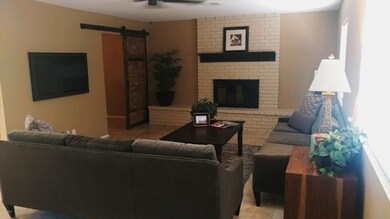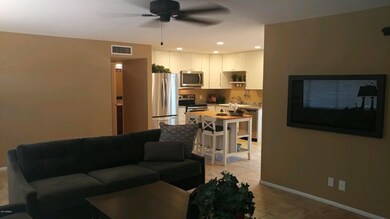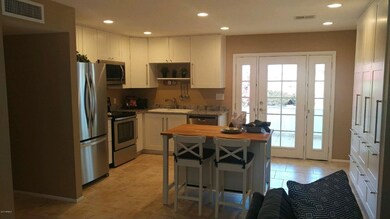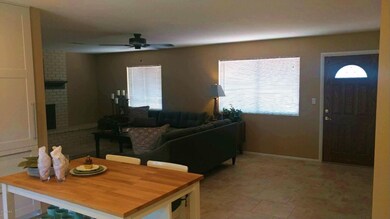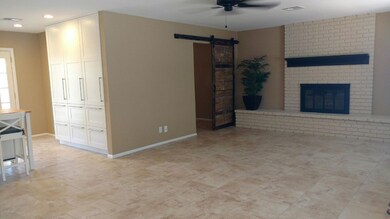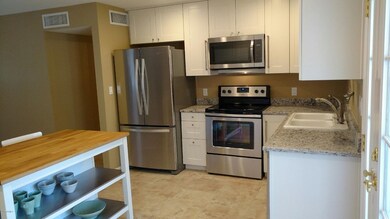
1214 W Erie St Chandler, AZ 85224
Central Ridge NeighborhoodHighlights
- RV Gated
- 1 Fireplace
- No HOA
- Chandler High School Rated A-
- Granite Countertops
- 4-minute walk to Arrowhead Meadows Park
About This Home
As of September 2017Beautifully remodeled 4 Bedroom 2 Bath updated Floor Plan! Huge Great Room features a Charming wood burning fireplace with large hearth and Custom Barn Door. Open Kitchen offers gorgeous Quartz countertops, ceiling height cabinetry with upgrd hardware, soft close hinges, Deep Pantry cabinets with drawers, recessed can lighting, Whirlpool Stainless Steel appliances including a FRENCH DOOR REFRIGERATOR! Large Bedrooms, Completely retextured walls and ceilings! Custom Two Tone Paint, new blinds, ceiling fans, gorgeous porcelain tile laid in a modern brick pattern throughout entire home! NO CARPET! Spacious bathrooms w framed mirrors, Granite countertops, under mounted sinks, Upgraded faucets and more! Beautiful French Doors lead you out to your large covered patio and huge backyard! RV gate with additional parking. All work permitted and completed by licensed contractors! Fantastic Chandler location! NO HOA!!!
OVER $40,000 IN LABOR AND MATERIALS TO UPDATE THIS BEAUTIFUL HOME!
All work completed by professional
Licensed contractors
Last Agent to Sell the Property
Brenda Oliver
Realty ONE Group License #BR535439000 Listed on: 07/06/2017
Last Buyer's Agent
George Sample Jr.
Tierra Bella Realty License #SA544173000
Home Details
Home Type
- Single Family
Est. Annual Taxes
- $771
Year Built
- Built in 1972
Lot Details
- 7,004 Sq Ft Lot
- Desert faces the front of the property
- Block Wall Fence
- Front and Back Yard Sprinklers
- Sprinklers on Timer
- Grass Covered Lot
Home Design
- Composition Roof
- Block Exterior
Interior Spaces
- 1,352 Sq Ft Home
- 1-Story Property
- Ceiling Fan
- 1 Fireplace
- Tile Flooring
- Washer and Dryer Hookup
Kitchen
- Eat-In Kitchen
- Built-In Microwave
- Dishwasher
- Granite Countertops
Bedrooms and Bathrooms
- 4 Bedrooms
- Remodeled Bathroom
- Primary Bathroom is a Full Bathroom
- 2 Bathrooms
Parking
- 3 Open Parking Spaces
- RV Gated
Accessible Home Design
- No Interior Steps
Outdoor Features
- Covered patio or porch
- Outdoor Storage
Schools
- Erie Elementary School
- John M Andersen Jr High Middle School
- Chandler High School
Utilities
- Refrigerated Cooling System
- Heating System Uses Natural Gas
- High Speed Internet
- Cable TV Available
Listing and Financial Details
- Home warranty included in the sale of the property
- Tax Lot 35
- Assessor Parcel Number 302-48-101
Community Details
Overview
- No Home Owners Association
- Built by Solid Block Construction
- Camelot Estates Subdivision, Updated And Awesome! Floorplan
Recreation
- Community Playground
- Bike Trail
Ownership History
Purchase Details
Home Financials for this Owner
Home Financials are based on the most recent Mortgage that was taken out on this home.Purchase Details
Home Financials for this Owner
Home Financials are based on the most recent Mortgage that was taken out on this home.Purchase Details
Home Financials for this Owner
Home Financials are based on the most recent Mortgage that was taken out on this home.Purchase Details
Home Financials for this Owner
Home Financials are based on the most recent Mortgage that was taken out on this home.Similar Home in Chandler, AZ
Home Values in the Area
Average Home Value in this Area
Purchase History
| Date | Type | Sale Price | Title Company |
|---|---|---|---|
| Interfamily Deed Transfer | -- | Accommodation | |
| Warranty Deed | $234,000 | Greystone Title Agency Llc | |
| Warranty Deed | $165,000 | Greystone Title Agency Llc | |
| Warranty Deed | $64,000 | Security Title Agency |
Mortgage History
| Date | Status | Loan Amount | Loan Type |
|---|---|---|---|
| Open | $98,363 | Commercial | |
| Open | $226,980 | New Conventional | |
| Previous Owner | $148,500 | Purchase Money Mortgage | |
| Previous Owner | $20,000 | Credit Line Revolving | |
| Previous Owner | $172,803 | Unknown | |
| Previous Owner | $142,500 | Negative Amortization | |
| Previous Owner | $50,000 | Credit Line Revolving | |
| Previous Owner | $63,650 | FHA |
Property History
| Date | Event | Price | Change | Sq Ft Price |
|---|---|---|---|---|
| 09/27/2017 09/27/17 | Sold | $234,000 | -1.4% | $173 / Sq Ft |
| 08/28/2017 08/28/17 | Pending | -- | -- | -- |
| 08/24/2017 08/24/17 | Price Changed | $237,375 | -0.3% | $176 / Sq Ft |
| 08/09/2017 08/09/17 | Price Changed | $237,975 | -0.8% | $176 / Sq Ft |
| 07/13/2017 07/13/17 | Price Changed | $239,975 | -4.0% | $177 / Sq Ft |
| 07/05/2017 07/05/17 | For Sale | $249,975 | +51.5% | $185 / Sq Ft |
| 04/21/2017 04/21/17 | Sold | $165,000 | 0.0% | $122 / Sq Ft |
| 03/23/2017 03/23/17 | For Sale | $165,000 | -- | $122 / Sq Ft |
Tax History Compared to Growth
Tax History
| Year | Tax Paid | Tax Assessment Tax Assessment Total Assessment is a certain percentage of the fair market value that is determined by local assessors to be the total taxable value of land and additions on the property. | Land | Improvement |
|---|---|---|---|---|
| 2025 | $1,120 | $12,172 | -- | -- |
| 2024 | $1,099 | $11,593 | -- | -- |
| 2023 | $1,099 | $27,800 | $5,560 | $22,240 |
| 2022 | $1,064 | $21,200 | $4,240 | $16,960 |
| 2021 | $1,093 | $19,600 | $3,920 | $15,680 |
| 2020 | $1,087 | $17,750 | $3,550 | $14,200 |
| 2019 | $1,049 | $16,550 | $3,310 | $13,240 |
| 2018 | $859 | $14,850 | $2,970 | $11,880 |
| 2017 | $958 | $13,470 | $2,690 | $10,780 |
| 2016 | $771 | $12,320 | $2,460 | $9,860 |
| 2015 | $747 | $10,810 | $2,160 | $8,650 |
Agents Affiliated with this Home
-
B
Seller's Agent in 2017
Brenda Oliver
Realty One Group
-
M
Seller's Agent in 2017
Mike Faust
Revelation Real Estate
-
Tristan Faust

Seller Co-Listing Agent in 2017
Tristan Faust
West USA Realty
(480) 206-6414
1 in this area
18 Total Sales
-
G
Buyer's Agent in 2017
George Sample Jr.
Tierra Bella Realty
Map
Source: Arizona Regional Multiple Listing Service (ARMLS)
MLS Number: 5629056
APN: 302-48-101
- 333 N Pennington Dr Unit 22
- 333 N Pennington Dr Unit 15
- 1263 W Del Rio St
- 401 N Cholla St
- 1160 W Ivanhoe St
- 800 W Erie St
- 1334 W Linda Ln
- 373 N Evergreen St Unit 3
- 1723 W Mercury Way
- 421 N Evergreen St
- 847 W Harrison St
- 518 N Cheri Lynn Dr
- 461 N Cheri Lynn Dr
- 1592 W Shannon Ct
- 591 N Cheri Lynn Dr
- 1582 W Chicago St
- 887 W Shannon St
- 1245 W Cindy St
- 1371 W Gary Dr
- 1381 W Gary Dr
