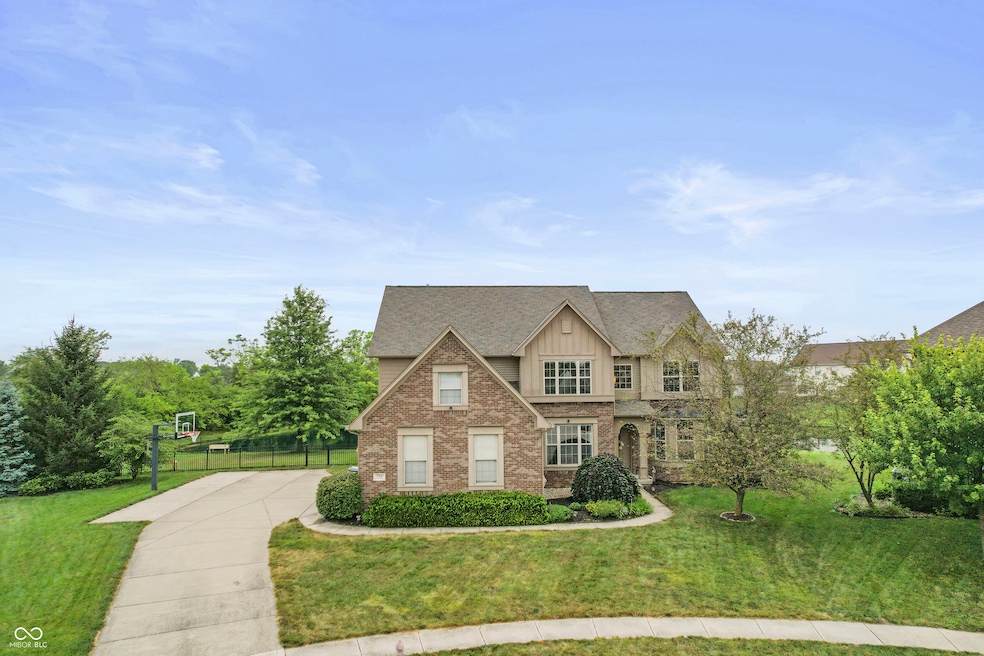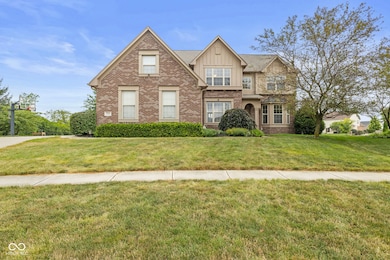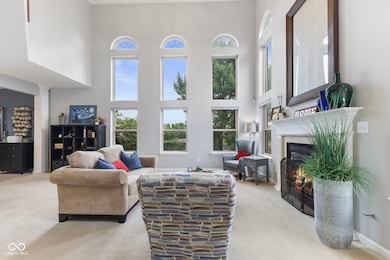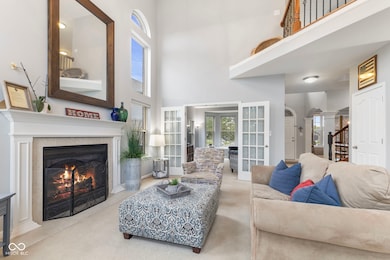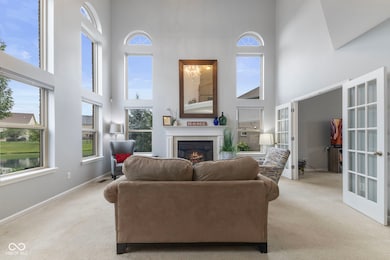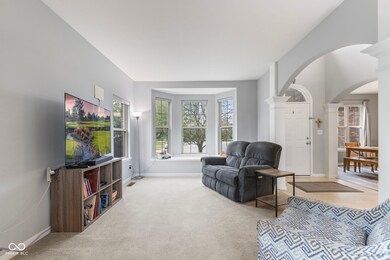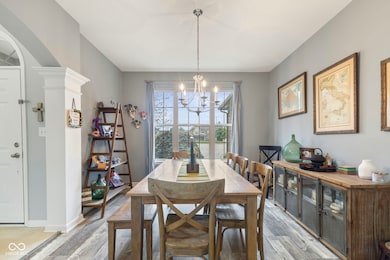
1214 Winston Ct Greenwood, IN 46143
Estimated payment $3,134/month
Highlights
- Popular Property
- Pond View
- Vaulted Ceiling
- Sugar Grove Elementary School Rated A
- Mature Trees
- Second Story Great Room
About This Home
Welcome home to this spacious and well-maintained 4-bedroom, 2.5-bath traditional two-story with an unfinished basement located on a quiet cul-de-sac in the highly desirable Center Grove school district. With a serene pond view and a fenced backyard, this home offers so much space in a great neighborhood with a community pool/park area. Step inside to find a welcoming layout featuring a formal dining room with warm wood floors, a living room, and a large great room with a stunning wall of windows overlooking the peaceful backyard and pond. The kitchen boasts Corian countertops, stainless steel appliances including a Bosch dishwasher, gas stove/oven, pantry space and flows effortlessly into the screened-in porch-perfect for relaxing summer evenings. Upstairs, you'll find four generously sized bedrooms. The spacious primary suite features a large walk-in closet, double vanities, a separate shower, and a soaking tub. The 4th bedroom includes an additional closet/play area-ideal for a kid's retreat or creative space. Laundry is conveniently located upstairs near the bedrooms. The massive unfinished basement with tall ceilings, multiple egress windows, professionally waterproofed and a full plumbing rough-in offers endless potential for additional living space. 2 HVAC systems were updated in 2022 with dual-zone climate control, and the home features new Hardie Plank cement siding and a new tankless water heater are just a few of the updates. Additional features include built-ins in the mudroom, room darkening and insulated shades, ample storage throughout, and a functional, family-friendly layout-all tucked away on a quiet court with a gorgeous water view.
Listing Agent
Highgarden Real Estate License #RB17000972 Listed on: 07/17/2025
Home Details
Home Type
- Single Family
Est. Annual Taxes
- $4,298
Year Built
- Built in 2006
Lot Details
- 0.39 Acre Lot
- Cul-De-Sac
- Mature Trees
HOA Fees
- $35 Monthly HOA Fees
Parking
- 3 Car Attached Garage
Home Design
- Brick Exterior Construction
- Cement Siding
- Concrete Perimeter Foundation
Interior Spaces
- 2-Story Property
- Vaulted Ceiling
- Paddle Fans
- Gas Log Fireplace
- Entrance Foyer
- Family Room with Fireplace
- Second Story Great Room
- Pond Views
- Laundry on upper level
Kitchen
- Eat-In Kitchen
- Gas Oven
- Range Hood
- Microwave
- Dishwasher
- Disposal
Bedrooms and Bathrooms
- 4 Bedrooms
- Walk-In Closet
Unfinished Basement
- 9 Foot Basement Ceiling Height
- Sump Pump with Backup
- Basement Window Egress
Outdoor Features
- Screened Patio
- Fire Pit
Schools
- Center Grove High School
Utilities
- Forced Air Heating and Cooling System
- Tankless Water Heater
Community Details
- Association fees include maintenance, parkplayground
- Association Phone (765) 742-6390
- Chateaux At Woodfield Subdivision
- Property managed by Main Street Management
- The community has rules related to covenants, conditions, and restrictions
Listing and Financial Details
- Legal Lot and Block 137 / 2
- Assessor Parcel Number 410412014019000041
Map
Home Values in the Area
Average Home Value in this Area
Tax History
| Year | Tax Paid | Tax Assessment Tax Assessment Total Assessment is a certain percentage of the fair market value that is determined by local assessors to be the total taxable value of land and additions on the property. | Land | Improvement |
|---|---|---|---|---|
| 2024 | $4,297 | $429,700 | $57,000 | $372,700 |
| 2023 | $4,022 | $402,200 | $57,000 | $345,200 |
| 2022 | $3,875 | $387,500 | $57,000 | $330,500 |
| 2021 | $3,256 | $325,600 | $57,000 | $268,600 |
| 2020 | $3,212 | $321,200 | $57,000 | $264,200 |
| 2019 | $3,062 | $311,500 | $57,000 | $254,500 |
| 2018 | $3,163 | $314,300 | $57,000 | $257,300 |
| 2017 | $3,188 | $322,200 | $51,900 | $270,300 |
| 2016 | $2,966 | $311,200 | $51,900 | $259,300 |
| 2014 | $2,904 | $287,900 | $51,900 | $236,000 |
| 2013 | $2,904 | $290,400 | $51,900 | $238,500 |
Property History
| Date | Event | Price | Change | Sq Ft Price |
|---|---|---|---|---|
| 07/17/2025 07/17/25 | For Sale | $495,000 | +46.9% | $153 / Sq Ft |
| 04/07/2017 04/07/17 | Sold | $337,000 | 0.0% | $70 / Sq Ft |
| 03/03/2017 03/03/17 | Pending | -- | -- | -- |
| 03/02/2017 03/02/17 | Off Market | $337,000 | -- | -- |
| 02/27/2017 02/27/17 | For Sale | $334,900 | -- | $70 / Sq Ft |
Purchase History
| Date | Type | Sale Price | Title Company |
|---|---|---|---|
| Quit Claim Deed | -- | None Available | |
| Warranty Deed | -- | None Available | |
| Interfamily Deed Transfer | -- | None Available | |
| Warranty Deed | -- | None Available |
Mortgage History
| Date | Status | Loan Amount | Loan Type |
|---|---|---|---|
| Open | $276,800 | VA | |
| Closed | $319,000 | VA | |
| Closed | $320,150 | New Conventional | |
| Previous Owner | $244,000 | New Conventional | |
| Previous Owner | $281,600 | New Conventional | |
| Previous Owner | $286,000 | New Conventional | |
| Previous Owner | $292,500 | New Conventional |
Similar Homes in Greenwood, IN
Source: MIBOR Broker Listing Cooperative®
MLS Number: 22050414
APN: 41-04-12-014-019.000-041
- 1169 Richmond Ln
- 1143 Hampton Dr
- 2314 Angelina Way
- 1184 Lakeshore Dr
- 1808 Woodfield Dr
- 1243 Colinbrook Cir
- 2502 Colinbrook Pkwy
- 1680 Woodfield Dr
- 2261 Shadow Trace Way
- 1065 Bent Branch Ln
- 1056 Bent Branch Ln
- 1425 Turkington Ct
- 1614 Rosebud Ln Unit 83
- 1518 Valdarno Dr
- 1655 Rosebud Ln
- 1006 Cherry Tree Ln
- 998 Cherry Tree Ln
- 1476 Anon Ct
- 3481 S Honey Creek Rd
- 925 Bent Branch Cir
- 2345 Thorium Dr
- 1680 Grove Crossing Blvd
- 1265 Sussex Ct
- 1490 St Clare Way
- 1100 Devonshire Dr E
- 675 Day Break Dr
- 749 Morgan Way
- 709 Cembra Dr
- 3244 Underwood Dr
- 623 Rocky Meadow Dr
- 2525 Grand Fir Dr
- 2244 Blossom Dr
- 1547 Doe Ln
- 3169 Bristlecone Ct
- 5934 Redwood Way
- 1235 Porchester Ln
- 2122 Summer Breeze Way
- 1570 Countryside Dr
- 2155 Summer Breeze Way
- 1290 Freemont Ln
