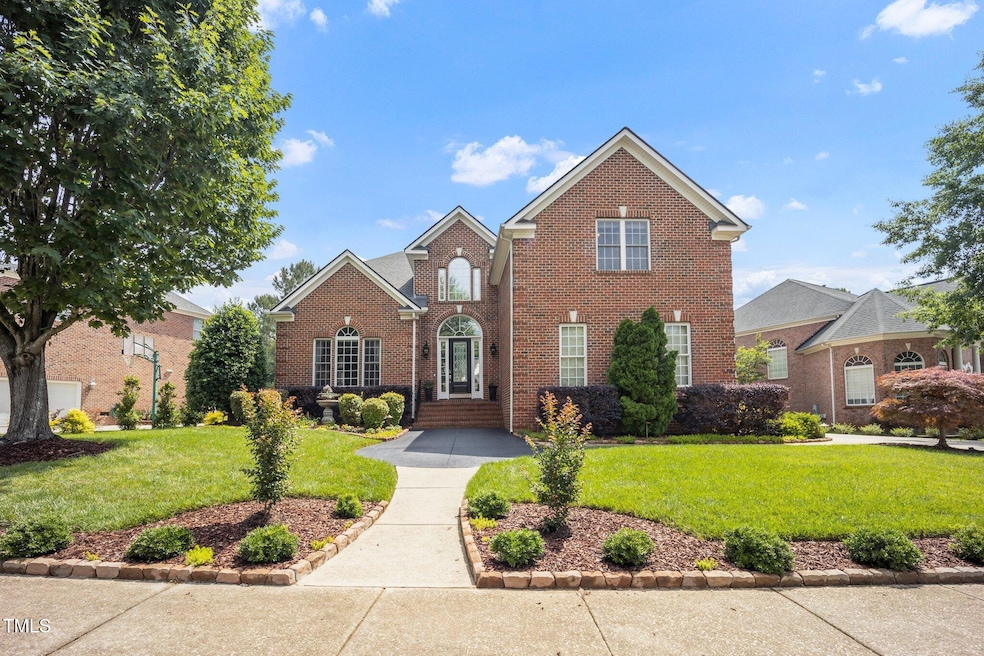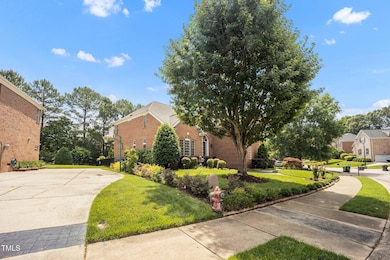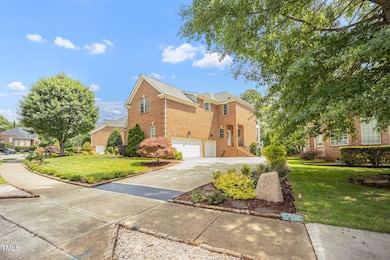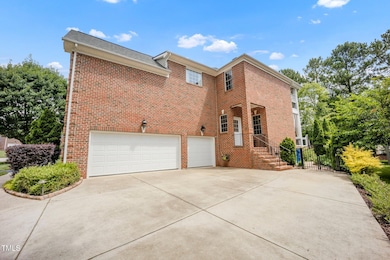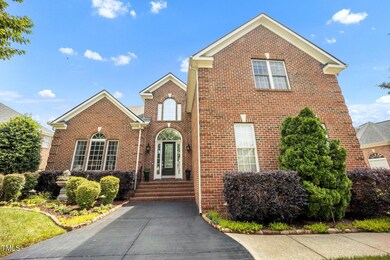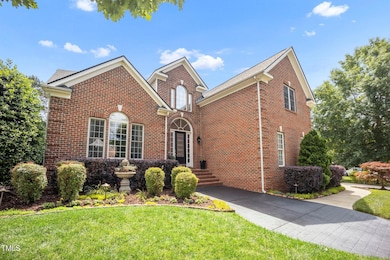
12140 Pawleys Mill Cir Raleigh, NC 27614
Falls Lake NeighborhoodEstimated payment $5,449/month
Highlights
- Golf Course Community
- Clubhouse
- Traditional Architecture
- Wakefield Middle Rated A-
- Deck
- Wood Flooring
About This Home
Discover timeless elegance in this immaculately maintained Wakefield stunner! This spectacular 4300 sq foot 3 garage red brick executive home in coveted St. James Place boasts 5 bedrooms, including a first floor guest bedroom, adjacent to a first floor full bath, with its own patio entrance. The two-story foyer gives way to a sociable sitting room, followed by the dining room, and then an open concept kitchen and living room. The latter is an expansive space, with striking built-ins, a working gas fireplace, and a beautiful mantel, and leads to the butler's pantry on one side, and a first floor laundry and garage on the other side. The gourmet chef's kitchen offers stainless steel appliances, a tile backsplash, granite counters, a large kitchen island, and two sinks, with updated lighting, including an eye-catching custom drop-down ceiling over the kitchen island, blending style and functionality, and a breakfast nook sweetly situated next to a wall of windows. Upstairs, you'll find plush carpeting, with a large loft, three secondary bedrooms (with two full baths), and a palatial primary with a spacious bathroom which features variety of updates, including a tiled floor, a soaking tub, a standing shower, and a heated towel rail. The backyard is a tranquil retreat, and features a screened-in porch with a fireplace and stone chimney, and decks on both sides, one covered (and with a ceiling fan!), a perfect spot to sit and watch the rain. Extensive hardscaping—a paving stone path throughout, a patio, and a stone fireplace--and mature trees provide a lovely combination of beauty and privacy. There's even a Charleston-style covered balcony upstairs that overlooks the yard, off the primary! This home offers so many exquisite and practical details: gleaming hardwoods, transom windows, wainscoting, Wi-Fi-enabled light switches and irrigation, a humidity setting on the HVAC, etc, and the owners have been incredibly attentive to its maintenance: HVACs and irrigation system serviced twice a year, a termite bond, windows re-caulked and regularly washed, etc. The list of updates is numerous: high-capacity water heater (2021), a 2020 roof, an updated master bath (2020), new custom window screens (2021), solar tinting on the windows (2023), exhaust fans replaced in all bathrooms, new WiFi-controlled irrigation system (2023), black aluminum perimeter fence and gates (2023), ceiling fans added in living room, kitchen nook, dining room, family room, loft, and primary (2023), new multi-stage HVACS systems with WiFi-enabled thermostats (2023), tens of thousands of dollars invested in major landscaping/hardscaping (2024), new custom built deck stairs and paint with screened porch renovations ('24-'25), a new garden shed (2024), and new Thermal Seal garage doors (2025). Come and see this magnificent home today, located near the Wakefield Country Club, which offers a variety of activities, including a renowned golf course, tennis courts, and aquatics.
Home Details
Home Type
- Single Family
Est. Annual Taxes
- $6,329
Year Built
- Built in 2001
Lot Details
- 0.25 Acre Lot
- Back Yard Fenced
- Perimeter Fence
- Landscaped
- Irrigation Equipment
- Front Yard Sprinklers
- Garden
HOA Fees
- $25 Monthly HOA Fees
Parking
- 3 Car Attached Garage
- 5 Open Parking Spaces
Home Design
- Traditional Architecture
- Brick Exterior Construction
- Block Foundation
- Shingle Roof
- Vinyl Siding
Interior Spaces
- 4,300 Sq Ft Home
- 1-Story Property
- 2 Fireplaces
- Gas Fireplace
- Blinds
- Drapes & Rods
- Family Room
- Breakfast Room
- Screened Porch
- Basement
- Crawl Space
- Washer and Dryer
Kitchen
- Double Oven
- Cooktop
Flooring
- Wood
- Carpet
Bedrooms and Bathrooms
- 5 Bedrooms
- 4 Full Bathrooms
Outdoor Features
- Balcony
- Deck
- Fire Pit
- Exterior Lighting
Schools
- Forest Pines Elementary School
- Wakefield Middle School
- Wakefield High School
Additional Features
- Property is near a golf course
- Central Heating and Cooling System
Listing and Financial Details
- Assessor Parcel Number 1830241972
Community Details
Overview
- Ppm Association, Phone Number (919) 848-4911
- Wakefield Subdivision
Amenities
- Clubhouse
Recreation
- Golf Course Community
- Tennis Courts
- Community Pool
Map
Home Values in the Area
Average Home Value in this Area
Tax History
| Year | Tax Paid | Tax Assessment Tax Assessment Total Assessment is a certain percentage of the fair market value that is determined by local assessors to be the total taxable value of land and additions on the property. | Land | Improvement |
|---|---|---|---|---|
| 2024 | $6,329 | $726,440 | $150,000 | $576,440 |
| 2023 | $4,841 | $442,326 | $72,000 | $370,326 |
| 2022 | $4,499 | $442,326 | $72,000 | $370,326 |
| 2021 | $4,324 | $442,326 | $72,000 | $370,326 |
| 2020 | $4,245 | $442,326 | $72,000 | $370,326 |
| 2019 | $5,164 | $443,857 | $72,000 | $371,857 |
| 2018 | $4,870 | $443,857 | $72,000 | $371,857 |
| 2017 | $4,637 | $443,857 | $72,000 | $371,857 |
| 2016 | $4,542 | $443,857 | $72,000 | $371,857 |
| 2015 | $5,383 | $504,003 | $86,000 | $418,003 |
| 2014 | $4,968 | $504,003 | $86,000 | $418,003 |
Property History
| Date | Event | Price | Change | Sq Ft Price |
|---|---|---|---|---|
| 05/22/2025 05/22/25 | For Sale | $875,000 | +40.0% | $203 / Sq Ft |
| 12/15/2023 12/15/23 | Off Market | $625,000 | -- | -- |
| 05/14/2021 05/14/21 | Sold | $625,000 | +4.2% | $145 / Sq Ft |
| 04/15/2021 04/15/21 | Pending | -- | -- | -- |
| 04/12/2021 04/12/21 | For Sale | $600,000 | -- | $140 / Sq Ft |
Purchase History
| Date | Type | Sale Price | Title Company |
|---|---|---|---|
| Warranty Deed | $625,000 | None Available | |
| Warranty Deed | $440,500 | -- |
Mortgage History
| Date | Status | Loan Amount | Loan Type |
|---|---|---|---|
| Previous Owner | $40,000 | Commercial | |
| Previous Owner | $351,500 | New Conventional | |
| Previous Owner | $351,000 | Unknown | |
| Previous Owner | $40,000 | Credit Line Revolving | |
| Previous Owner | $352,000 | No Value Available |
Similar Homes in Raleigh, NC
Source: Doorify MLS
MLS Number: 10098212
APN: 1830.03-24-1972-000
- 2921 Imperial Oaks Dr
- 12212 Ashton Woods Ln
- 3129 Elm Tree Ln
- 12221 Orchardgrass Ln
- 2712 Peachleaf St
- 3212 Imperial Oaks Dr
- 12306 Mossgreen St
- 2817 Peachleaf St
- 12345 Beestone Ln
- 3025 Osterley St
- 2820 Charleston Oaks Dr
- 11916 Deneb Ct
- 3302 Colorcott St
- 3339 Archdale Dr
- 3509 Archdale Dr
- 12217 Beestone Ln
- 3439 Archdale Dr
- 3400 Secretariat Way
- 2314 Wispy Green Ln
- 12504 Ribbongrass Ct
