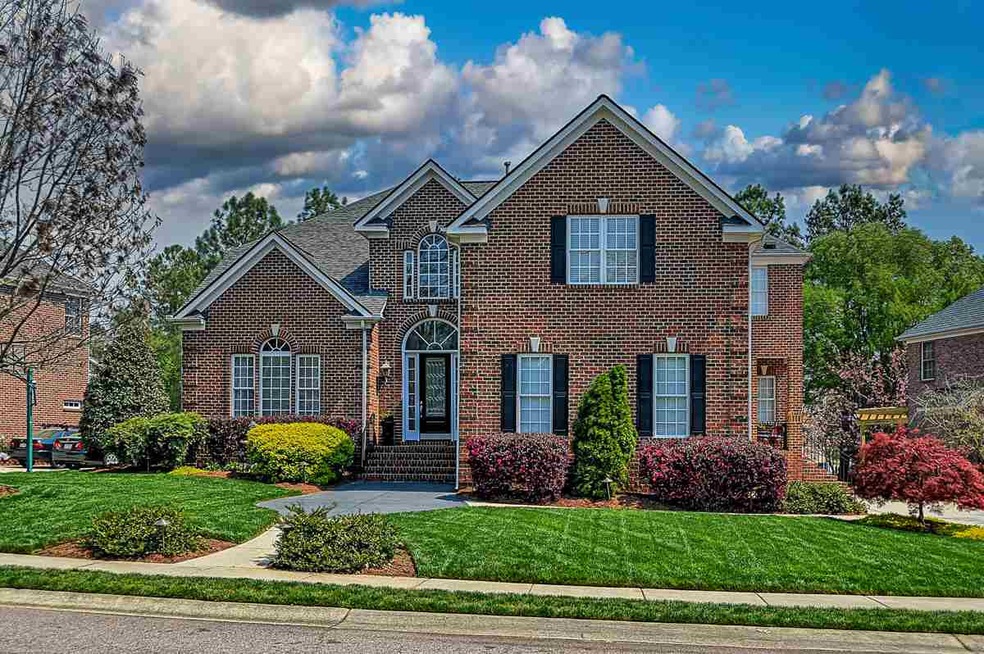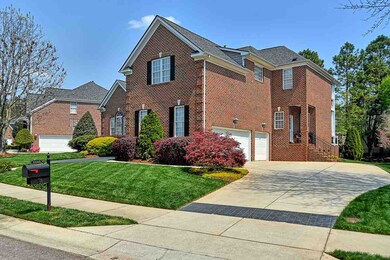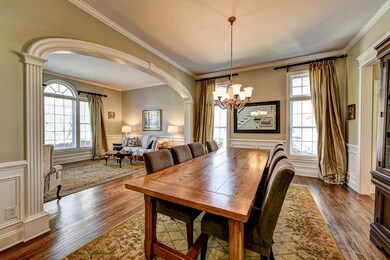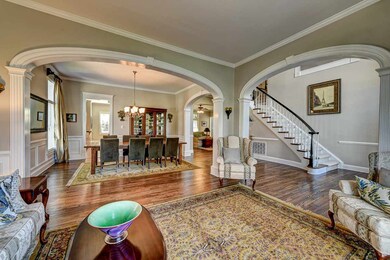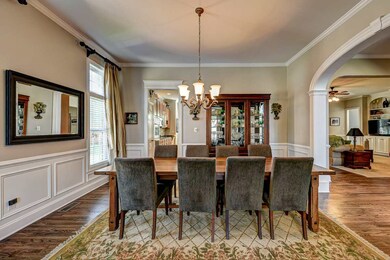
12140 Pawleys Mill Cir Raleigh, NC 27614
Falls Lake NeighborhoodHighlights
- Golf Course Community
- Deck
- Cathedral Ceiling
- Wakefield Middle Rated A-
- Family Room with Fireplace
- Transitional Architecture
About This Home
As of May 2021Beautifully cared for home with a very popular open plan. Three sides brick. Large kitchen with center island open to the family room. Formal living and dining rooms. Private office on first floor with full bathroom. Huge master with updated bathroom and flex room. Enjoy the outdoors from your screen porch with fireplace or gorgeous patio area with stone fireplace. Lots of storage. The neighborhood has many amenities for you to choose from including golf, pool, tennis, walking trails and gym.
Home Details
Home Type
- Single Family
Est. Annual Taxes
- $4,245
Year Built
- Built in 2002
Lot Details
- 0.25 Acre Lot
- Landscaped
- Open Lot
- Irrigation Equipment
HOA Fees
- $23 Monthly HOA Fees
Parking
- 3 Car Garage
- Side Facing Garage
- Garage Door Opener
- Private Driveway
Home Design
- Transitional Architecture
- Brick Exterior Construction
- Vinyl Siding
Interior Spaces
- 4,299 Sq Ft Home
- 2-Story Property
- Smooth Ceilings
- Cathedral Ceiling
- Ceiling Fan
- Wood Burning Fireplace
- Gas Log Fireplace
- Stone Fireplace
- Insulated Windows
- Entrance Foyer
- Family Room with Fireplace
- 3 Fireplaces
- Living Room
- Breakfast Room
- Dining Room
- Home Office
- Screened Porch
- Utility Room
- Crawl Space
- Pull Down Stairs to Attic
- Fire and Smoke Detector
Kitchen
- Butlers Pantry
- Double Self-Cleaning Oven
- Electric Cooktop
- Microwave
- Plumbed For Ice Maker
- Dishwasher
- Granite Countertops
Flooring
- Wood
- Carpet
- Tile
Bedrooms and Bathrooms
- 4 Bedrooms
- Walk-In Closet
- 4 Full Bathrooms
- Walk-in Shower
Laundry
- Laundry Room
- Laundry on main level
Outdoor Features
- Deck
- Patio
- Outdoor Fireplace
- Exterior Lighting
- Rain Gutters
Schools
- Wake County Schools Elementary And Middle School
- Wake County Schools High School
Utilities
- Forced Air Heating and Cooling System
- Heating System Uses Natural Gas
- Gas Water Heater
- High Speed Internet
- Cable TV Available
Community Details
Overview
- Association fees include storm water maintenance
- Wakefield Subdivision
Recreation
- Golf Course Community
- Tennis Courts
- Community Pool
- Trails
Ownership History
Purchase Details
Home Financials for this Owner
Home Financials are based on the most recent Mortgage that was taken out on this home.Purchase Details
Home Financials for this Owner
Home Financials are based on the most recent Mortgage that was taken out on this home.Map
Similar Homes in the area
Home Values in the Area
Average Home Value in this Area
Purchase History
| Date | Type | Sale Price | Title Company |
|---|---|---|---|
| Warranty Deed | $625,000 | None Available | |
| Warranty Deed | $440,500 | -- |
Mortgage History
| Date | Status | Loan Amount | Loan Type |
|---|---|---|---|
| Previous Owner | $40,000 | Commercial | |
| Previous Owner | $351,500 | New Conventional | |
| Previous Owner | $351,000 | Unknown | |
| Previous Owner | $40,000 | Credit Line Revolving | |
| Previous Owner | $352,000 | No Value Available |
Property History
| Date | Event | Price | Change | Sq Ft Price |
|---|---|---|---|---|
| 05/22/2025 05/22/25 | For Sale | $875,000 | +40.0% | $203 / Sq Ft |
| 12/15/2023 12/15/23 | Off Market | $625,000 | -- | -- |
| 05/14/2021 05/14/21 | Sold | $625,000 | +4.2% | $145 / Sq Ft |
| 04/15/2021 04/15/21 | Pending | -- | -- | -- |
| 04/12/2021 04/12/21 | For Sale | $600,000 | -- | $140 / Sq Ft |
Tax History
| Year | Tax Paid | Tax Assessment Tax Assessment Total Assessment is a certain percentage of the fair market value that is determined by local assessors to be the total taxable value of land and additions on the property. | Land | Improvement |
|---|---|---|---|---|
| 2024 | $6,329 | $726,440 | $150,000 | $576,440 |
| 2023 | $4,841 | $442,326 | $72,000 | $370,326 |
| 2022 | $4,499 | $442,326 | $72,000 | $370,326 |
| 2021 | $4,324 | $442,326 | $72,000 | $370,326 |
| 2020 | $4,245 | $442,326 | $72,000 | $370,326 |
| 2019 | $5,164 | $443,857 | $72,000 | $371,857 |
| 2018 | $4,870 | $443,857 | $72,000 | $371,857 |
| 2017 | $4,637 | $443,857 | $72,000 | $371,857 |
| 2016 | $4,542 | $443,857 | $72,000 | $371,857 |
| 2015 | $5,383 | $504,003 | $86,000 | $418,003 |
| 2014 | $4,968 | $504,003 | $86,000 | $418,003 |
Source: Doorify MLS
MLS Number: 2376376
APN: 1830.03-24-1972-000
- 2921 Imperial Oaks Dr
- 12212 Ashton Woods Ln
- 3129 Elm Tree Ln
- 12221 Orchardgrass Ln
- 2712 Peachleaf St
- 3212 Imperial Oaks Dr
- 12306 Mossgreen St
- 2817 Peachleaf St
- 12345 Beestone Ln
- 2800 Charleston Oaks Dr
- 3025 Osterley St
- 2820 Charleston Oaks Dr
- 11916 Deneb Ct
- 3302 Colorcott St
- 3339 Archdale Dr
- 3509 Archdale Dr
- 12217 Beestone Ln
- 3400 Secretariat Way
- 2314 Wispy Green Ln
- 12504 Ribbongrass Ct
