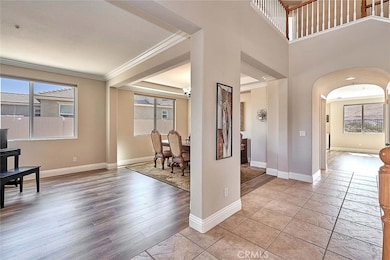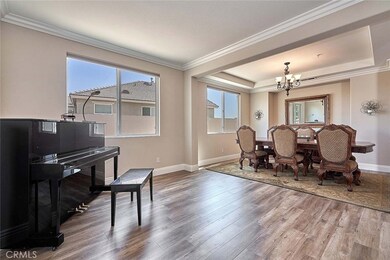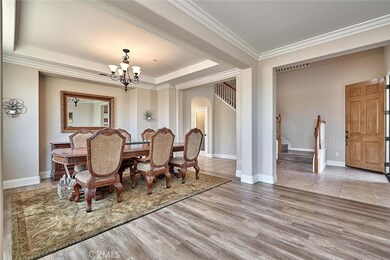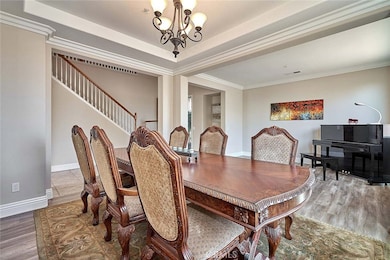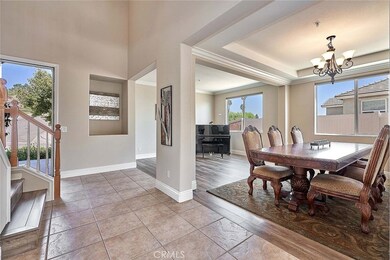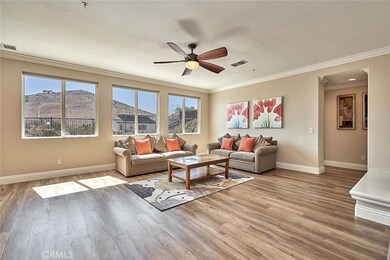
12146 Scenic View Terrace Riverside, CA 92505
La Sierra NeighborhoodEstimated Value: $884,559 - $967,000
Highlights
- City Lights View
- Main Floor Bedroom
- Den
- Fireplace in Primary Bedroom
- High Ceiling
- 3 Car Attached Garage
About This Home
As of November 2018**NO MELLO ROSS**LOW HOA***FANTASTIC VIEWS, FABULOUS FLOOR PLAN, IMMACULATE CONDITIONS. Beautiful Semi – Custom Home by Gallery Homes. Amazing mountainous and City VIEWS all around. This Stunning home welcomes you with open floor plan features 5 bed/4.5 bath (1 bed/ 1 bath on the main floor) Plus Loft! Beautiful New Laminate and Neutral Tile Flooring, Crown Molding & Base Molding, Water softener, Ceiling Fans and Mirrored Closet doors, throughout. Spacious kitchen with granite counter tops with a large island, Stainless Steel Appliances, Custom Walk-In Pantry, Open to the large and Cozy Family Room with Fireplace. Master Suite also with Fireplace with perfect View to the Mountain and City Lights and Master Bathroom is open and has a sitting area. 2 Walk-in closets and Separate Shower, Deep soaking tub with dual vanities. Upstairs Spacious Laundry Room. Low maintenance & professionally landscaped huge backyard. 3 Car Garage. The driveway is also large & can accommodate somewhere around 6 Cars. A PRIME LOCATION tucked away on a low-traffic street within WALKING DISTANCE TO La Sierra Univ., Riverwalk, & dog park. Close to shopping at the Promenade at McKinley, freeway access, & golf courses.
Last Agent to Sell the Property
JL Realty & Management License #01892085 Listed on: 09/13/2018
Last Buyer's Agent
Kenneth Dody
Dody Real Estate License #01400178
Home Details
Home Type
- Single Family
Est. Annual Taxes
- $7,475
Year Built
- Built in 2006
Lot Details
- 7,405 Sq Ft Lot
- Density is up to 1 Unit/Acre
HOA Fees
- $75 Monthly HOA Fees
Parking
- 3 Car Attached Garage
Property Views
- City Lights
- Mountain
- Hills
Interior Spaces
- 3,129 Sq Ft Home
- 2-Story Property
- Crown Molding
- High Ceiling
- Ceiling Fan
- Recessed Lighting
- Family Room with Fireplace
- Living Room
- Den
- Laundry Room
Bedrooms and Bathrooms
- 5 Bedrooms | 1 Main Level Bedroom
- Fireplace in Primary Bedroom
- Walk-In Closet
- Jack-and-Jill Bathroom
Additional Features
- Exterior Lighting
- Zoned Heating and Cooling
Community Details
- Powerstone Association, Phone Number (949) 372-4029
Listing and Financial Details
- Tax Lot 27
- Tax Tract Number 31927
- Assessor Parcel Number 141362005
Ownership History
Purchase Details
Home Financials for this Owner
Home Financials are based on the most recent Mortgage that was taken out on this home.Purchase Details
Home Financials for this Owner
Home Financials are based on the most recent Mortgage that was taken out on this home.Purchase Details
Home Financials for this Owner
Home Financials are based on the most recent Mortgage that was taken out on this home.Purchase Details
Purchase Details
Purchase Details
Purchase Details
Purchase Details
Purchase Details
Home Financials for this Owner
Home Financials are based on the most recent Mortgage that was taken out on this home.Similar Homes in Riverside, CA
Home Values in the Area
Average Home Value in this Area
Purchase History
| Date | Buyer | Sale Price | Title Company |
|---|---|---|---|
| Dody Kenneth | -- | Wfg Lender Services | |
| Dody Kenneth Michael | $565,000 | Provident Title Company | |
| Lee Benjamin Ho | $455,000 | Equity Title Company | |
| Federal Home Loan Mortgage Corporation | $335,000 | Accommodation | |
| Yun Bum Sik | -- | None Available | |
| Kim Jung Bae | -- | None Available | |
| Kim Jung Bae | -- | None Available | |
| B & S Property | -- | None Available | |
| Kim Jung Bai | $475,000 | Orange Coast Title Company O |
Mortgage History
| Date | Status | Borrower | Loan Amount |
|---|---|---|---|
| Open | Dody Kenneth | $56,300 | |
| Closed | Dody Kenneth | $567,859 | |
| Closed | Dody Kenneth | $558,956 | |
| Closed | Dody Kenneth Michael | $546,143 | |
| Previous Owner | Lee Benjamin Ho | $317,000 | |
| Previous Owner | Kim Jung Bai | $380,000 |
Property History
| Date | Event | Price | Change | Sq Ft Price |
|---|---|---|---|---|
| 11/15/2018 11/15/18 | Sold | $565,000 | 0.0% | $181 / Sq Ft |
| 10/13/2018 10/13/18 | Pending | -- | -- | -- |
| 09/13/2018 09/13/18 | For Sale | $565,000 | +24.2% | $181 / Sq Ft |
| 05/23/2014 05/23/14 | Sold | $455,000 | +2.3% | $145 / Sq Ft |
| 03/21/2014 03/21/14 | Pending | -- | -- | -- |
| 02/25/2014 02/25/14 | For Sale | $444,900 | -- | $142 / Sq Ft |
Tax History Compared to Growth
Tax History
| Year | Tax Paid | Tax Assessment Tax Assessment Total Assessment is a certain percentage of the fair market value that is determined by local assessors to be the total taxable value of land and additions on the property. | Land | Improvement |
|---|---|---|---|---|
| 2023 | $7,475 | $605,791 | $139,385 | $466,406 |
| 2022 | $6,913 | $593,913 | $136,652 | $457,261 |
| 2021 | $6,791 | $582,269 | $133,973 | $448,296 |
| 2020 | $6,681 | $576,300 | $132,600 | $443,700 |
| 2019 | $6,674 | $565,000 | $130,000 | $435,000 |
| 2018 | $5,750 | $490,199 | $118,508 | $371,691 |
| 2017 | $5,642 | $480,588 | $116,185 | $364,403 |
| 2016 | $5,547 | $471,165 | $113,907 | $357,258 |
| 2015 | $5,465 | $464,090 | $112,197 | $351,893 |
| 2014 | $4,334 | $355,339 | $104,511 | $250,828 |
Agents Affiliated with this Home
-
JULIE LEE
J
Seller's Agent in 2018
JULIE LEE
JL Realty & Management
(213) 321-5855
1 in this area
70 Total Sales
-
K
Buyer's Agent in 2018
Kenneth Dody
Dody Real Estate
-
Sheri Drake

Seller's Agent in 2014
Sheri Drake
ELITE GROUP REALTY
(951) 354-1650
14 Total Sales
-
Dong Yi
D
Buyer's Agent in 2014
Dong Yi
New Star Realty
(951) 751-0402
12 Total Sales
Map
Source: California Regional Multiple Listing Service (CRMLS)
MLS Number: IG18223915
APN: 141-362-005
- 12080 Scenic View Terrace
- 4320 Ambs Dr
- 4224 Oliphant Ct
- 3032 Astoria St
- 896 Baghdady St
- 835 Baghdady St
- 11715 Carmine St
- 778 La Cumbre St
- 774 La Cumbre St
- 4000 Pierce St Unit 353
- 4000 Pierce St Unit 60
- 4000 Pierce St Unit 282
- 4000 Pierce St Unit 267
- 4000 Pierce St Unit 334
- 729 La Loma Ln
- 4516 Streamport Dr
- 11539 Trailway Dr
- 4479 Guy Ct Unit 16
- 2677 Las Mercedes Cir
- 200 Cross Rail Ln
- 12146 Scenic View Terrace
- 12134 Scenic View Terrace
- 12156 Scenic View Terrace
- 12124 Scenic View Terrace
- 12168 Scenic View Terrace
- 12107 Dewar Dr
- 12125 Dewar Dr
- 4441 Rimcrest Dr
- 4438 Rimcrest Dr
- 12112 Scenic View Terrace
- 12178 Scenic View Terrace
- 12075 Dewar Dr
- 12115 Scenic View Terrace
- 4452 Rimcrest Dr
- 12161 Dewar Dr
- 4465 Rimcrest Dr
- 12061 Dewar Dr
- 12190 Scenic View Terrace
- 12102 Scenic View Terrace
- 4433 Summit Ridge

