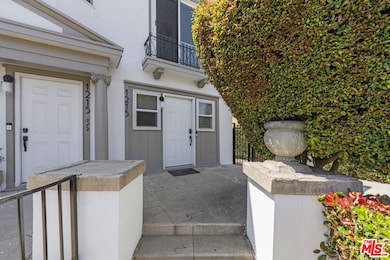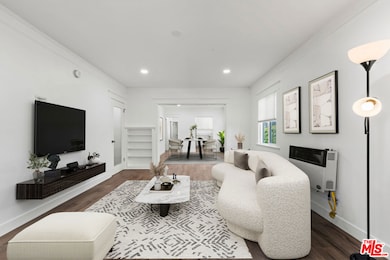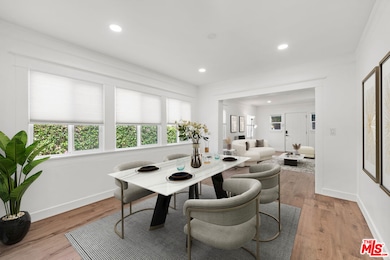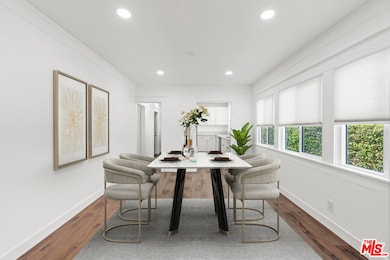1215 5th Ave Los Angeles, CA 90019
Arlington Heights NeighborhoodEstimated payment $3,384/month
Highlights
- Wood Flooring
- Built-In Features
- 1-Story Property
- Mediterranean Architecture
- Views
- Dining Room
About This Home
Welcome to this beautifully reimagined one-bedroom, one-bathroom Mediterranean Revival TIC, ideally situated in the heart of Country Club Park. Set within a historically significant 1920s four-unit building designed by Josephine Roulo, this ground-floor residence seamlessly blends timeless architecture with modern updates. Stepping inside, you'll be greeted by generous living and dining areas, bathed in natural light with window-lined walls that create a bright, airy ambiance. The chef's kitchen features updated quartz countertops, cabinetry and hardware, and appliances including a gas range, hood, dishwasher, and garbage disposal. The bedroom is spacious, and the bathroom has been thoughtfully updated with generous countertop space. Dual-pane windows, in-unit laundry, and an oversized walk-in closet in the living room provide further comfort and convenience. Additional upgrades include gated entry, covered off-street parking, and low HOA dues. Situated moments away from the culinary and cultural hubs of Koreatown and DTLA, this unit provides a unique opportunity to own a piece of Los Angeles history. Convenient access to the I10 makes commuting a breeze. Welcome home!
Property Details
Home Type
- Condominium
Year Built
- Built in 1920
HOA Fees
- $260 Monthly HOA Fees
Home Design
- Mediterranean Architecture
- Entry on the 1st floor
Interior Spaces
- 1,024 Sq Ft Home
- 1-Story Property
- Built-In Features
- Ceiling Fan
- Dining Room
- Security Lights
- Property Views
Kitchen
- Oven or Range
- Dishwasher
- Disposal
Flooring
- Wood
- Tile
Bedrooms and Bathrooms
- 1 Bedroom
- 1 Full Bathroom
Laundry
- Laundry in unit
- Dryer
- Washer
Parking
- 1 Car Garage
- Automatic Gate
- Assigned Parking
Utilities
- Heating System Uses Natural Gas
- Heating System Mounted To A Wall or Window
Listing and Financial Details
- Assessor Parcel Number 5081-008-001
Community Details
Overview
- 4 Units
- Maintained Community
Pet Policy
- Call for details about the types of pets allowed
Security
- Carbon Monoxide Detectors
- Fire and Smoke Detector
Map
Home Values in the Area
Average Home Value in this Area
Tax History
| Year | Tax Paid | Tax Assessment Tax Assessment Total Assessment is a certain percentage of the fair market value that is determined by local assessors to be the total taxable value of land and additions on the property. | Land | Improvement |
|---|---|---|---|---|
| 2025 | $24,561 | $2,033,697 | $1,186,642 | $847,055 |
| 2024 | $24,561 | $1,993,822 | $1,163,375 | $830,447 |
| 2023 | $24,089 | $1,954,728 | $1,140,564 | $814,164 |
| 2022 | $20,181 | $1,676,517 | $944,390 | $732,127 |
| 2021 | $13,182 | $1,070,071 | $737,562 | $332,509 |
| 2020 | $13,313 | $1,059,100 | $730,000 | $329,100 |
| 2019 | $2,002 | $119,138 | $80,789 | $38,349 |
| 2018 | $1,889 | $116,803 | $79,205 | $37,598 |
| 2016 | $1,769 | $112,269 | $76,130 | $36,139 |
| 2015 | $1,749 | $110,584 | $74,987 | $35,597 |
| 2014 | $1,785 | $108,419 | $73,519 | $34,900 |
Property History
| Date | Event | Price | List to Sale | Price per Sq Ft | Prior Sale |
|---|---|---|---|---|---|
| 11/26/2025 11/26/25 | For Sale | $499,000 | +10.9% | $487 / Sq Ft | |
| 01/20/2022 01/20/22 | Sold | $450,000 | 0.0% | $439 / Sq Ft | View Prior Sale |
| 11/11/2021 11/11/21 | Pending | -- | -- | -- | |
| 10/27/2021 10/27/21 | For Sale | $449,900 | 0.0% | $439 / Sq Ft | |
| 10/21/2021 10/21/21 | Pending | -- | -- | -- | |
| 07/22/2021 07/22/21 | For Sale | $449,900 | 0.0% | $439 / Sq Ft | |
| 07/22/2021 07/22/21 | Off Market | $450,000 | -- | -- | |
| 11/15/2019 11/15/19 | Sold | $1,059,100 | -11.7% | $259 / Sq Ft | View Prior Sale |
| 08/27/2019 08/27/19 | For Sale | $1,200,000 | -- | $293 / Sq Ft |
Purchase History
| Date | Type | Sale Price | Title Company |
|---|---|---|---|
| Grant Deed | $450,000 | First American Title Company O | |
| Grant Deed | $1,059,500 | First American Title Company | |
| Interfamily Deed Transfer | -- | None Available | |
| Interfamily Deed Transfer | -- | -- |
Mortgage History
| Date | Status | Loan Amount | Loan Type |
|---|---|---|---|
| Previous Owner | $256,600 | New Conventional | |
| Previous Owner | $1,117,788 | Commercial |
Source: The MLS
MLS Number: 25622021
APN: 5081-008-001
- 1250 5th Ave
- 1159 S Norton Ave
- 1121 5th Ave
- 1235 3rd Ave
- 4011 Country Club Dr
- 3714 W Pico Blvd
- 1125 3rd Ave
- 1206 3rd Ave
- 1183 Crenshaw Blvd
- 1187 Crenshaw Blvd Unit 1-8
- 1130 Westchester Place
- 3425 W 15th St
- 1406 3rd Ave
- 1245 Crenshaw Blvd
- 1417 S Norton Ave
- 1406 2nd Ave
- 1437 12th Ave
- 1047 S Victoria Ave
- 1438 S Bronson Ave
- 1250 S Windsor Blvd
- 1241 4th Ave Unit 1247
- 1117 S Norton Ave
- 1111 S Norton Ave
- 1152 S Bronson Ave
- 1117 S Bronson Ave Unit 8
- 1275 Westchester Place
- 1183 Crenshaw Blvd Unit 201
- 1183 Crenshaw Blvd Unit 202
- 1187 Crenshaw Blvd Unit 102
- 1035 S Norton Ave Unit 1035 S. Norton Ave
- 1319 12th Ave
- 1022 S Norton Ave Unit A
- 4150 W Pico Blvd
- 1245 Crenshaw Blvd
- 1245 Crenshaw Blvd
- 1511 4th Ave
- 4015 W Olympic Blvd
- 1414 S Bronson Ave
- 1526 6th Ave Unit 4
- 1530 5th Ave







