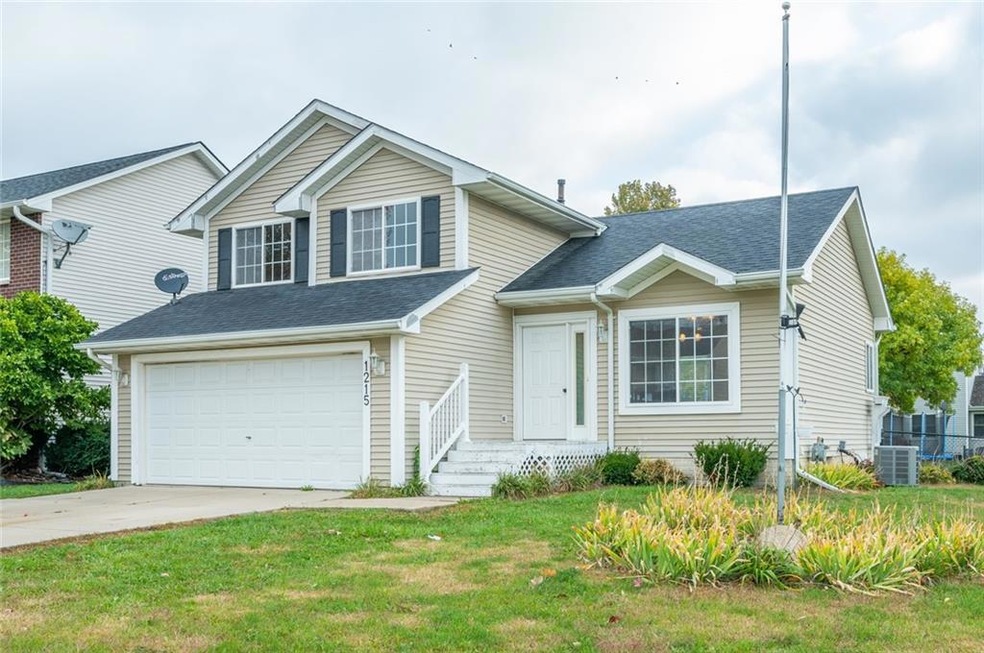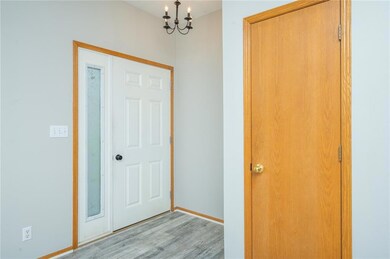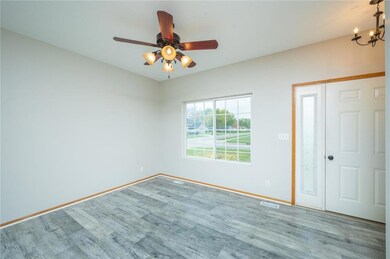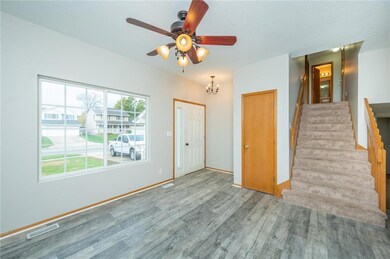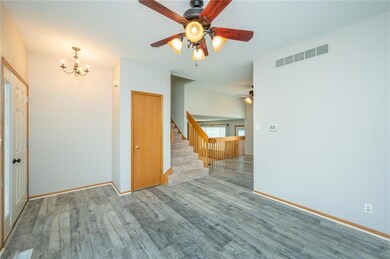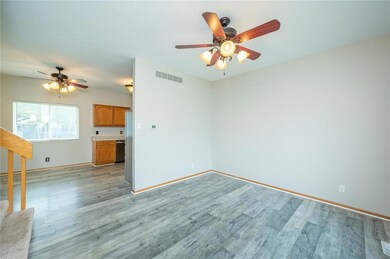
1215 7th Ave SE Altoona, IA 50009
Highlights
- No HOA
- Tile Flooring
- Partially Fenced Property
- Eat-In Kitchen
- Forced Air Heating and Cooling System
- Electric Fireplace
About This Home
As of February 2024Well maintained home with fresh paint throughout. As you walk through the door you will see the dining/flex area followed by the nice size kitchen with extra dining space. Stepping down a few stairs in to the main living space with fireplace. You will also find a 1/2 bath with laundry. Upstairs is 3 bedrooms with a full bath and the primary bedroom also has a full bath ensuite. Enjoy the large fenced in corner lot. 2 car attached garage. Home is located close to several amenities.
Home Details
Home Type
- Single Family
Est. Annual Taxes
- $4,196
Year Built
- Built in 1996
Lot Details
- 10,149 Sq Ft Lot
- Lot Dimensions are 135x75.18
- Partially Fenced Property
- Chain Link Fence
- Property is zoned R-5
Home Design
- Split Level Home
- Asphalt Shingled Roof
- Vinyl Siding
Interior Spaces
- 1,354 Sq Ft Home
- Electric Fireplace
- Unfinished Basement
Kitchen
- Eat-In Kitchen
- Stove
- Microwave
- Dishwasher
Flooring
- Carpet
- Laminate
- Tile
Bedrooms and Bathrooms
- 3 Bedrooms
Laundry
- Dryer
- Washer
Parking
- 2 Car Attached Garage
- Driveway
Utilities
- Forced Air Heating and Cooling System
Community Details
- No Home Owners Association
Listing and Financial Details
- Assessor Parcel Number 17100183572000
Ownership History
Purchase Details
Home Financials for this Owner
Home Financials are based on the most recent Mortgage that was taken out on this home.Purchase Details
Home Financials for this Owner
Home Financials are based on the most recent Mortgage that was taken out on this home.Purchase Details
Home Financials for this Owner
Home Financials are based on the most recent Mortgage that was taken out on this home.Purchase Details
Home Financials for this Owner
Home Financials are based on the most recent Mortgage that was taken out on this home.Similar Homes in Altoona, IA
Home Values in the Area
Average Home Value in this Area
Purchase History
| Date | Type | Sale Price | Title Company |
|---|---|---|---|
| Warranty Deed | $269,000 | None Listed On Document | |
| Warranty Deed | $230,000 | None Available | |
| Warranty Deed | $126,500 | -- | |
| Warranty Deed | -- | -- | |
| Warranty Deed | $22,000 | -- |
Mortgage History
| Date | Status | Loan Amount | Loan Type |
|---|---|---|---|
| Previous Owner | $173,480 | VA | |
| Previous Owner | $178,254 | VA | |
| Previous Owner | $175,750 | Fannie Mae Freddie Mac | |
| Previous Owner | $37,000 | Stand Alone Second | |
| Previous Owner | $101,520 | No Value Available |
Property History
| Date | Event | Price | Change | Sq Ft Price |
|---|---|---|---|---|
| 07/11/2025 07/11/25 | Pending | -- | -- | -- |
| 06/26/2025 06/26/25 | For Sale | $299,900 | +11.5% | $221 / Sq Ft |
| 02/23/2024 02/23/24 | Sold | $269,000 | -1.3% | $199 / Sq Ft |
| 01/12/2024 01/12/24 | Pending | -- | -- | -- |
| 11/17/2023 11/17/23 | Price Changed | $272,500 | -0.9% | $201 / Sq Ft |
| 10/19/2023 10/19/23 | For Sale | $275,000 | +19.6% | $203 / Sq Ft |
| 09/30/2021 09/30/21 | Sold | $230,000 | 0.0% | $170 / Sq Ft |
| 07/26/2021 07/26/21 | Pending | -- | -- | -- |
| 07/26/2021 07/26/21 | For Sale | $230,000 | -- | $170 / Sq Ft |
Tax History Compared to Growth
Tax History
| Year | Tax Paid | Tax Assessment Tax Assessment Total Assessment is a certain percentage of the fair market value that is determined by local assessors to be the total taxable value of land and additions on the property. | Land | Improvement |
|---|---|---|---|---|
| 2024 | $4,200 | $243,800 | $48,200 | $195,600 |
| 2023 | $4,150 | $243,800 | $48,200 | $195,600 |
| 2022 | $3,848 | $203,400 | $41,100 | $162,300 |
| 2021 | $3,590 | $203,400 | $41,100 | $162,300 |
| 2020 | $3,524 | $181,400 | $36,200 | $145,200 |
| 2019 | $3,296 | $181,400 | $36,200 | $145,200 |
| 2018 | $3,294 | $167,100 | $32,700 | $134,400 |
| 2017 | $3,258 | $167,100 | $32,700 | $134,400 |
| 2016 | $3,244 | $150,700 | $29,100 | $121,600 |
| 2015 | $3,244 | $150,700 | $29,100 | $121,600 |
| 2014 | $3,576 | $162,000 | $31,000 | $131,000 |
Agents Affiliated with this Home
-
Pennie Carroll

Seller's Agent in 2025
Pennie Carroll
Pennie Carroll & Associates
(515) 490-8025
175 in this area
1,273 Total Sales
-
Joe Carroll
J
Seller Co-Listing Agent in 2025
Joe Carroll
Pennie Carroll & Associates
(515) 490-4089
1 Total Sale
-
Jessica Kiester

Seller's Agent in 2024
Jessica Kiester
RE/MAX
(515) 208-7268
9 in this area
59 Total Sales
-
Zac Bales-Henry

Buyer's Agent in 2024
Zac Bales-Henry
Black Phoenix Group
(515) 494-7772
5 in this area
133 Total Sales
Map
Source: Des Moines Area Association of REALTORS®
MLS Number: 684063
APN: 171-00183572000
- 1212 8th Ave SE
- 3424 5th Ave SE
- 3418 5th Ave SE
- 3412 5th Ave SE
- 3406 5th Ave SE
- 3423 5th Ave SE
- 1308 9th Avenue Place SE
- 601 15th St SE
- 921 10th St SE
- 920 15th St SE
- 304 11th St SE
- 1819 8th Ave SE
- 1835 8th Ave SE
- 1415 Lake Shore Cir SE
- 953 Robin Cir
- 1540 3rd Ave SE
- 1905 8th Ave SE
- 115 9th St SE
- 110 9th St SE
- 1124 12th Ave SE
