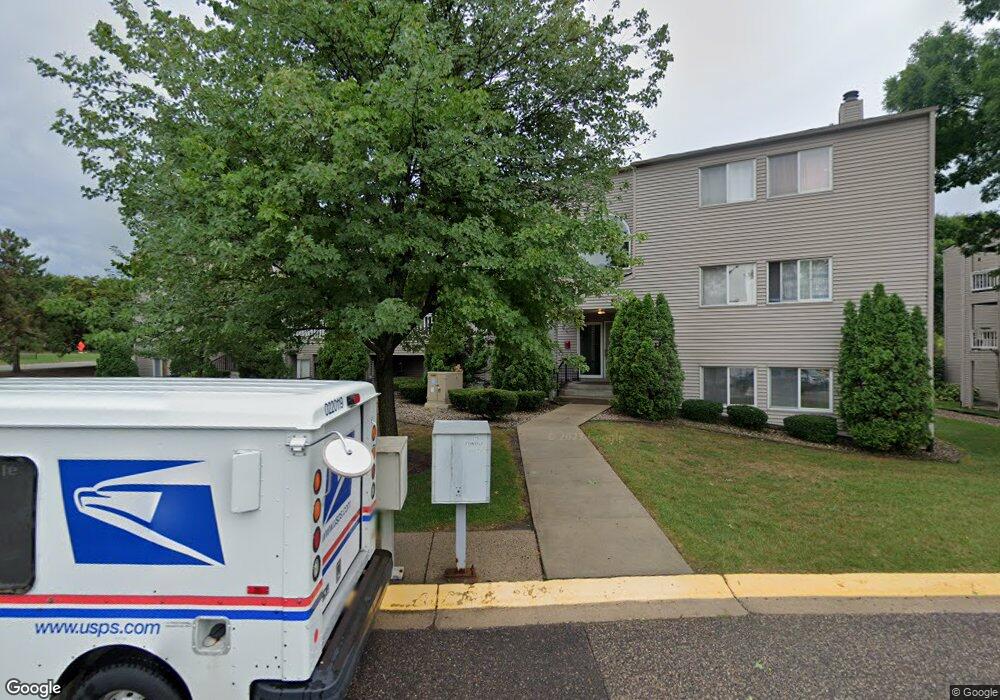1215 Ferndale St N Unit 16 Saint Paul, MN 55119
Beaver Lake NeighborhoodEstimated Value: $135,186 - $147,000
2
Beds
1
Bath
918
Sq Ft
$154/Sq Ft
Est. Value
About This Home
This home is located at 1215 Ferndale St N Unit 16, Saint Paul, MN 55119 and is currently estimated at $141,047, approximately $153 per square foot. 1215 Ferndale St N Unit 16 is a home located in Ramsey County with nearby schools including Justice Alan Page Elementary, Tartan Senior High School, and Achieve Language Academy.
Ownership History
Date
Name
Owned For
Owner Type
Purchase Details
Closed on
Jul 17, 2015
Sold by
Eells Brian Brian
Bought by
Lonien Lisa Lisa
Current Estimated Value
Home Financials for this Owner
Home Financials are based on the most recent Mortgage that was taken out on this home.
Original Mortgage
$92,150
Outstanding Balance
$72,426
Interest Rate
4.09%
Estimated Equity
$68,621
Purchase Details
Closed on
Oct 9, 2009
Sold by
Ziemann Jamie L and Ziemann Keryn
Bought by
Eelis Brian K
Purchase Details
Closed on
May 23, 2003
Sold by
Annala Hilary L
Bought by
Ziemann Jamie L
Create a Home Valuation Report for This Property
The Home Valuation Report is an in-depth analysis detailing your home's value as well as a comparison with similar homes in the area
Home Values in the Area
Average Home Value in this Area
Purchase History
| Date | Buyer | Sale Price | Title Company |
|---|---|---|---|
| Lonien Lisa Lisa | $95,000 | -- | |
| Eelis Brian K | $104,000 | -- | |
| Ziemann Jamie L | $105,000 | -- |
Source: Public Records
Mortgage History
| Date | Status | Borrower | Loan Amount |
|---|---|---|---|
| Open | Lonien Lisa Lisa | $92,150 |
Source: Public Records
Tax History Compared to Growth
Tax History
| Year | Tax Paid | Tax Assessment Tax Assessment Total Assessment is a certain percentage of the fair market value that is determined by local assessors to be the total taxable value of land and additions on the property. | Land | Improvement |
|---|---|---|---|---|
| 2025 | $1,434 | $123,800 | $1,000 | $122,800 |
| 2023 | $1,434 | $123,800 | $1,000 | $122,800 |
| 2022 | $1,168 | $102,700 | $1,000 | $101,700 |
| 2021 | $1,082 | $102,700 | $1,000 | $101,700 |
| 2020 | $1,032 | $98,600 | $1,000 | $97,600 |
| 2019 | $864 | $90,800 | $1,000 | $89,800 |
| 2018 | $702 | $81,700 | $1,000 | $80,700 |
| 2017 | $738 | $67,300 | $1,000 | $66,300 |
| 2016 | $648 | $0 | $0 | $0 |
| 2015 | $530 | $60,500 | $9,100 | $51,400 |
| 2014 | $566 | $0 | $0 | $0 |
Source: Public Records
Map
Nearby Homes
- 1252 Farrell St N
- 1231 Deerfield Dr
- 2460 E Elkhart E
- 1323 Pine Tree Dr
- 2253 Geneva Ave N
- 1367 Birchview Dr
- 1374 Birchview Dr
- 2401 Bison Dr
- 2665 Benlana Ct
- 935 Ferndale St N Unit 210
- 935 Ferndale St N Unit 302
- 2317 Arlington Ave E
- 1250 Mcknight Rd N
- 2590 Glenbrook Ave N
- 6297 15th St N
- 6510 23rd St N
- 6551 22nd St N
- 2249 Case Ave E
- 1383 Granada Trail N
- 2056 Gresham Ave N
- 1215 Ferndale St N Unit A8
- 1215 Ferndale St N Unit A15
- 1215 Ferndale St N Unit 17A
- 1215 Ferndale St N Unit A3
- 1215 Ferndale St N Unit A6
- 1215 Ferndale St N Unit A5
- 1215 Ferndale St N Unit A19
- 1215 Ferndale St N Unit 20A
- 1215 Ferndale St N Unit 10A
- 1215 Ferndale St N Unit A7
- 1215 Ferndale St N Unit 18A
- 1215 Ferndale St N Unit A14
- 1215 Ferndale St N Unit A13
- 1215 Ferndale St N Unit A11
- 1215 Ferndale St N Unit A9
- 1215 Ferndale St N Unit A4
- 1215 Ferndale St N Unit A2
- 1215 Ferndale St N Unit A1
- 1215 Ferndale St N Unit A18
- 1215 Ferndale St N Unit 4
