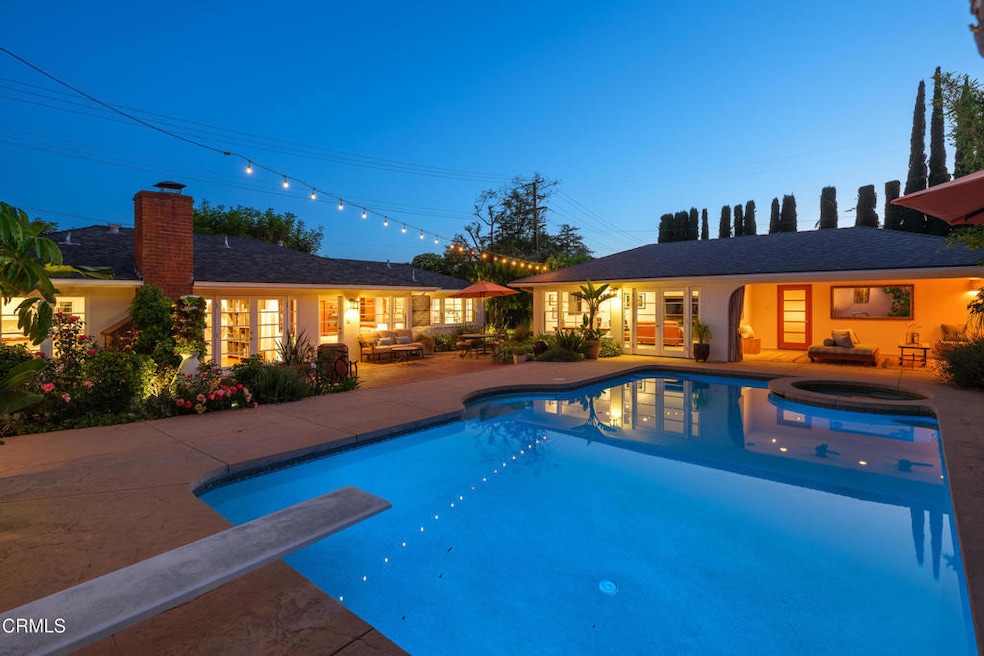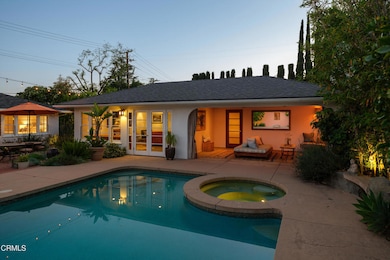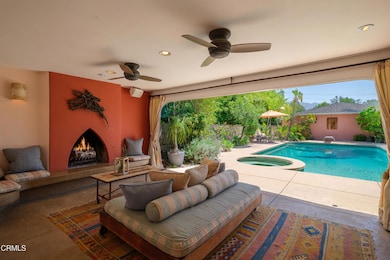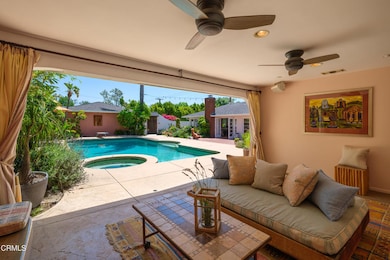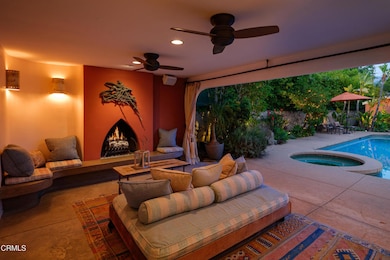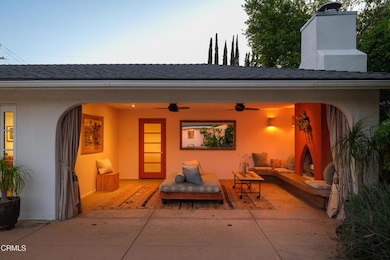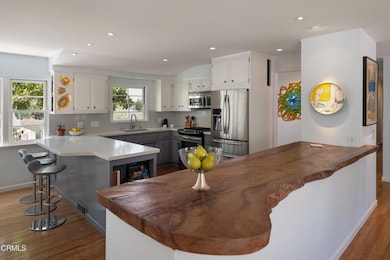
1215 Flanders Rd La Canada Flintridge, CA 91011
La Cañada Flintridge NeighborhoodEstimated payment $14,143/month
Highlights
- Hot Property
- Detached Guest House
- Updated Kitchen
- La Canada Elementary School Rated A+
- Cabana
- Peek-A-Boo Views
About This Home
Welcome to your unforgettable California escape, where architectural charm, lush garden paths, and glamorous indoor-outdoor living create the feeling of being on vacation every day. This private, retreat-like compound blends classic style with modern flair, offering an exceptional lifestyle experience that far exceeds its square footage. Spanning over 2,200 square feet of total living space on a generous 10,600 square foot lot, this home features a main residence of 1,637 square feet plus an 842 square foot auxiliary structure. This includes a stylish cabana of 259 square feet and an ADU with 563 square feet of living space with an expansive en-suite bath equipped with a steam shower for two and a bar area--perfect for hosting, working, or relaxing in total privacy. From the moment you arrive, the lush lawn, mature roses, and foothill views set the tone. A charming brick path leads to a covered porch and a frosted-glass front door. Inside, hardwood floors, recessed lighting, and seamless flow between living, dining, and kitchen spaces create an open yet cozy ambiance. The show-stopping custom-built island with oak top, along with quartz countertops, and a Kraus stainless sink anchors the kitchen, ideal for entertaining or quiet evenings at home. French doors open from the living room to your backyard paradise: sparkling PebbleTec pool and spa, rose-lined garden paths, a Hollywood-style cabana with a wood-burning fireplace, ceiling fans, and room to dine or lounge in the shade. This is California living at its peak--from cozy breakfasts to glamorous soirees. The 3-bedroom, 2-bathroom main home includes a character-filled primary suite with garden and pool views, and each room reflects thoughtful updates and serene vibes. The auxiliary guest space, infused with handcrafted details, inlaid art glass, and stone counters, is wired for sound and designed for indulgent relaxation. Moments from vibrant local dining, hiking trails, and top-rated schools, this is not just a home--it's a rare opportunity to live in a setting reminiscent of Palm Springs or the Hollywood Hills, without ever leaving town. Elegant, soulful, and completely transportive, this dream retreat is one you simply have to experience.
Open House Schedule
-
Sunday, June 01, 20252:00 to 5:00 pm6/1/2025 2:00:00 PM +00:006/1/2025 5:00:00 PM +00:00Add to Calendar
-
Tuesday, June 03, 202511:00 am to 2:00 pm6/3/2025 11:00:00 AM +00:006/3/2025 2:00:00 PM +00:00Add to Calendar
Home Details
Home Type
- Single Family
Est. Annual Taxes
- $10,557
Year Built
- Built in 1951
Lot Details
- 10,600 Sq Ft Lot
- Block Wall Fence
- Chain Link Fence
- Stucco Fence
- Sprinkler System
- Property is zoned LFR110000
Parking
- 2 Car Garage
- Parking Available
- Driveway Up Slope From Street
Property Views
- Peek-A-Boo
- Mountain
Interior Spaces
- 2,200 Sq Ft Home
- 1-Story Property
- Open Floorplan
- Wired For Sound
- Built-In Features
- Dry Bar
- Ceiling Fan
- Recessed Lighting
- Wood Burning Fireplace
- Gas Fireplace
- French Doors
- Family Room Off Kitchen
- Living Room with Fireplace
- Dining Room
- Home Office
- Utility Basement
Kitchen
- Updated Kitchen
- Open to Family Room
- Eat-In Kitchen
- Breakfast Bar
- Gas Range
- Free-Standing Range
- Microwave
- Water Line To Refrigerator
- Dishwasher
- Kitchen Island
- Quartz Countertops
- Tile Countertops
Flooring
- Wood
- Carpet
- Tile
Bedrooms and Bathrooms
- 4 Bedrooms
- Retreat
- Upgraded Bathroom
- Stone Bathroom Countertops
- Tile Bathroom Countertop
- Bathtub with Shower
- Multiple Shower Heads
- Walk-in Shower
Laundry
- Laundry Room
- Dryer
- Washer
Pool
- Cabana
- Pebble Pool Finish
- In Ground Pool
- In Ground Spa
Outdoor Features
- Covered patio or porch
- Fireplace in Patio
- Outdoor Fireplace
- Exterior Lighting
Utilities
- Central Heating and Cooling System
- Tankless Water Heater
- Septic Type Unknown
Additional Features
- Grid-tied solar system exports excess electricity
- Detached Guest House
- Suburban Location
Community Details
- No Home Owners Association
- Foothills
Listing and Financial Details
- Tax Lot 5
- Assessor Parcel Number 5812011024
Map
Home Values in the Area
Average Home Value in this Area
Tax History
| Year | Tax Paid | Tax Assessment Tax Assessment Total Assessment is a certain percentage of the fair market value that is determined by local assessors to be the total taxable value of land and additions on the property. | Land | Improvement |
|---|---|---|---|---|
| 2024 | $10,557 | $880,345 | $638,275 | $242,070 |
| 2023 | $10,429 | $863,084 | $625,760 | $237,324 |
| 2022 | $10,231 | $846,162 | $613,491 | $232,671 |
| 2021 | $11,086 | $829,571 | $601,462 | $228,109 |
| 2019 | $10,807 | $804,968 | $583,623 | $221,345 |
| 2018 | $10,542 | $789,185 | $572,180 | $217,005 |
| 2016 | $10,214 | $758,541 | $549,962 | $208,579 |
| 2015 | $10,092 | $747,148 | $541,702 | $205,446 |
| 2014 | $9,973 | $732,513 | $531,091 | $201,422 |
Property History
| Date | Event | Price | Change | Sq Ft Price |
|---|---|---|---|---|
| 05/29/2025 05/29/25 | For Sale | $2,499,000 | -- | $1,136 / Sq Ft |
Purchase History
| Date | Type | Sale Price | Title Company |
|---|---|---|---|
| Interfamily Deed Transfer | -- | First American Title Company | |
| Interfamily Deed Transfer | -- | United Title Company Ventura | |
| Individual Deed | $600,000 | Chicago Title Co |
Mortgage History
| Date | Status | Loan Amount | Loan Type |
|---|---|---|---|
| Open | $150,000 | Credit Line Revolving | |
| Open | $765,600 | New Conventional | |
| Closed | $862,875 | Adjustable Rate Mortgage/ARM | |
| Closed | $100,000 | Credit Line Revolving | |
| Closed | $797,000 | Purchase Money Mortgage | |
| Closed | $280,000 | Credit Line Revolving | |
| Closed | $67,800 | Credit Line Revolving | |
| Closed | $548,000 | Unknown | |
| Closed | $30,000 | Unknown | |
| Closed | $480,000 | No Value Available | |
| Closed | $59,950 | No Value Available |
Similar Homes in La Canada Flintridge, CA
Source: Pasadena-Foothills Association of REALTORS®
MLS Number: P1-22504
APN: 5812-011-024
- 4819 Grand Ave
- 1121 Wiladonda Dr
- 4758 Hayman Ave
- 4720 Olive Ct
- 4917 Angeles Crest Hwy
- 4603 Indiana Ave
- 1041 Green Ln
- 941 Wiladonda Dr
- 1240 Journeys End Dr
- 4467 Ardara Place
- 5148 Angeles Crest Hwy
- 4639 El Camino Corto
- 4402 El Camino Corto
- 909 Coral Way
- 4409 Encinas Dr
- 1741 La Barranca Rd
- 1364 Journeys End Dr
- 832 Valley Crest St
- 5271 Vista Miguel Dr
- 5334 Angeles Crest Hwy
