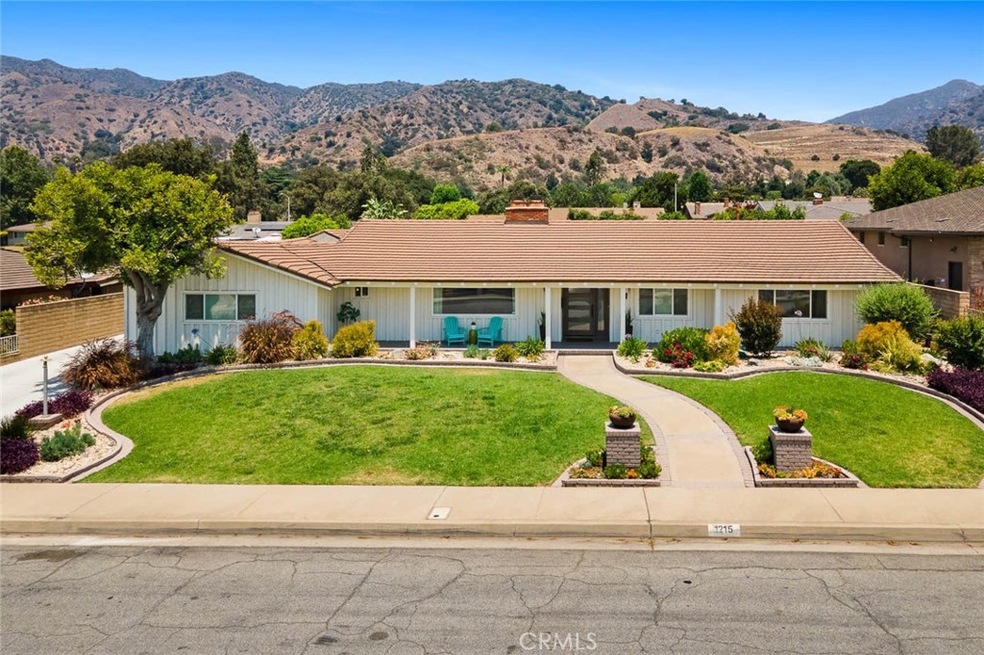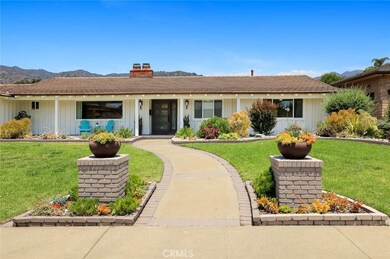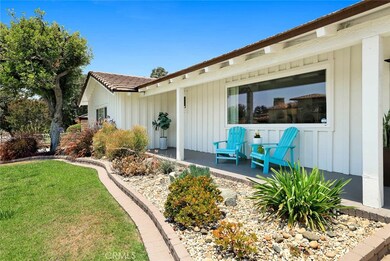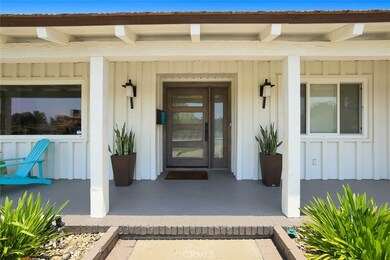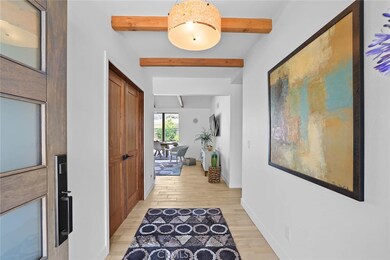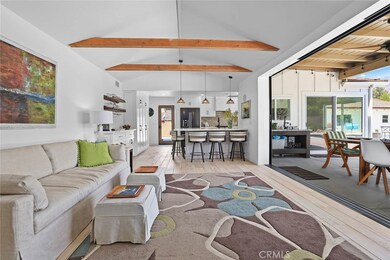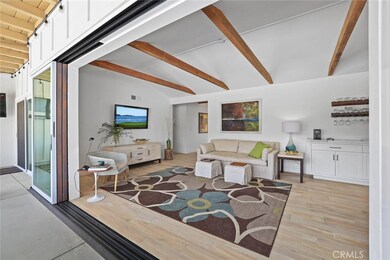
1215 Hidden Springs Ln Glendora, CA 91741
North Glendora NeighborhoodEstimated Value: $1,506,000 - $1,599,000
Highlights
- Golf Course Community
- Heated In Ground Pool
- Updated Kitchen
- Sellers Elementary School Rated A
- Primary Bedroom Suite
- Open Floorplan
About This Home
As of July 2021A rare gem in exclusive Hidden Springs neighborhood, this newly renovated single-story home offers the finest in modern farmhouse finishes throughout light & open interior spaces. Designed for casual & comfortable living, the floor plan features a multi-slide patio door to the open California room perfect for entertaining & dining alfresco. The kitchen boasts the clean lines of shaker cabinetry, dark stainless appliances, cheery dining area and large quartz island bar open to the family room with vaulted beamed ceilings. A huge game room is the ultimate hang out space to gather friends & family. Most rooms offer stunning mountain views including the master suite and gorgeous bath with walk in shower, double quartz custom vanity & free-standing soaking tub. The fourth bedroom now serves as a den or home office and has an adjacent three-quarter bath. All three baths showcase stylish modern finishes. Relax at the end of the day in the back yard oasis featuring a totally renovated pool with baja shelf & raised spa, well-appointed expansive patio & peaceful mountain views. Waterwise easy-care landscape features a variety of succulents and native plantings. New concrete driveway leads to a two-car detached garage. Located in the acclaimed Glendora school district and walking distance to Goddard Intermediate and George Manooshian park and sports fields.
Home Details
Home Type
- Single Family
Est. Annual Taxes
- $18,120
Year Built
- Built in 1963 | Remodeled
Lot Details
- 0.29 Acre Lot
- South Facing Home
- Wood Fence
- Block Wall Fence
- Drip System Landscaping
- Rectangular Lot
- Level Lot
- Front and Back Yard Sprinklers
- Lawn
Parking
- 2 Car Attached Garage
- Parking Available
- Two Garage Doors
- Driveway Level
Property Views
- Mountain
- Hills
Home Design
- Ranch Style House
- Turnkey
- Raised Foundation
- Fire Rated Drywall
- Tile Roof
- Stucco
Interior Spaces
- 2,529 Sq Ft Home
- Open Floorplan
- Built-In Features
- Beamed Ceilings
- Cathedral Ceiling
- Ceiling Fan
- Recessed Lighting
- Double Pane Windows
- Custom Window Coverings
- Window Screens
- Sliding Doors
- Panel Doors
- Entryway
- Family Room Off Kitchen
- Home Office
- Game Room
Kitchen
- Updated Kitchen
- Open to Family Room
- Eat-In Kitchen
- Breakfast Bar
- Built-In Range
- Microwave
- Dishwasher
- Kitchen Island
- Quartz Countertops
- Disposal
Flooring
- Wood
- Carpet
Bedrooms and Bathrooms
- 4 Main Level Bedrooms
- Primary Bedroom Suite
- Walk-In Closet
- Remodeled Bathroom
- Quartz Bathroom Countertops
- Makeup or Vanity Space
- Dual Sinks
- Dual Vanity Sinks in Primary Bathroom
- Soaking Tub
- Bathtub with Shower
- Separate Shower
- Exhaust Fan In Bathroom
Laundry
- Laundry Room
- Dryer
- Washer
Home Security
- Home Security System
- Carbon Monoxide Detectors
- Fire and Smoke Detector
Accessible Home Design
- No Interior Steps
- Entry Slope Less Than 1 Foot
Pool
- Heated In Ground Pool
- Heated Spa
- In Ground Spa
- Gas Heated Pool
Outdoor Features
- Covered patio or porch
- Exterior Lighting
- Shed
- Rain Gutters
Location
- Property is near a park
- Property is near public transit
- Suburban Location
Schools
- Goddard Middle School
- Glendora High School
Utilities
- Forced Air Heating and Cooling System
- Natural Gas Connected
- Tankless Water Heater
- Septic Type Unknown
Listing and Financial Details
- Tax Lot 33
- Tax Tract Number 25898
- Assessor Parcel Number 8656001051
Community Details
Overview
- No Home Owners Association
- Near a National Forest
- Foothills
- Property is near a preserve or public land
Recreation
- Golf Course Community
- Park
- Horse Trails
- Hiking Trails
- Bike Trail
Ownership History
Purchase Details
Home Financials for this Owner
Home Financials are based on the most recent Mortgage that was taken out on this home.Purchase Details
Home Financials for this Owner
Home Financials are based on the most recent Mortgage that was taken out on this home.Purchase Details
Home Financials for this Owner
Home Financials are based on the most recent Mortgage that was taken out on this home.Purchase Details
Purchase Details
Home Financials for this Owner
Home Financials are based on the most recent Mortgage that was taken out on this home.Similar Homes in Glendora, CA
Home Values in the Area
Average Home Value in this Area
Purchase History
| Date | Buyer | Sale Price | Title Company |
|---|---|---|---|
| Maxwell Ryan Thomas | $1,475,000 | Lawyers Title Company | |
| Juba Eugene D | $836,000 | Chicago Title Company | |
| Doto Lawrence R | -- | Accommodation | |
| Doto Lawrence R | -- | Accommodation | |
| Doto Lawrence R | -- | Chicago Title Company | |
| Doto Lawrence R | -- | -- | |
| Doto Lawrence R | -- | Fidelity Title |
Mortgage History
| Date | Status | Borrower | Loan Amount |
|---|---|---|---|
| Previous Owner | Doto Lawrence R | $330,000 | |
| Previous Owner | Doto Lawrence R | $347,000 | |
| Previous Owner | Doto Lawrence R | $350,000 | |
| Previous Owner | Doto Lawrence R | $100,000 | |
| Previous Owner | Doto Lawrence R | $255,000 | |
| Previous Owner | Doto Lawrence R | $141,000 |
Property History
| Date | Event | Price | Change | Sq Ft Price |
|---|---|---|---|---|
| 07/30/2021 07/30/21 | Sold | $1,475,000 | +6.1% | $583 / Sq Ft |
| 06/24/2021 06/24/21 | For Sale | $1,390,000 | +66.4% | $550 / Sq Ft |
| 01/08/2018 01/08/18 | Sold | $835,575 | -4.7% | $330 / Sq Ft |
| 11/08/2017 11/08/17 | Price Changed | $877,000 | -6.2% | $347 / Sq Ft |
| 10/17/2017 10/17/17 | Price Changed | $935,000 | -- | $370 / Sq Ft |
Tax History Compared to Growth
Tax History
| Year | Tax Paid | Tax Assessment Tax Assessment Total Assessment is a certain percentage of the fair market value that is determined by local assessors to be the total taxable value of land and additions on the property. | Land | Improvement |
|---|---|---|---|---|
| 2024 | $18,120 | $1,534,590 | $1,014,390 | $520,200 |
| 2023 | $17,705 | $1,504,500 | $994,500 | $510,000 |
| 2022 | $17,373 | $1,475,000 | $975,000 | $500,000 |
| 2021 | $11,128 | $921,888 | $587,187 | $334,701 |
| 2020 | $10,752 | $912,437 | $581,167 | $331,270 |
| 2019 | $44 | $852,312 | $569,772 | $282,540 |
| 2018 | $2,362 | $158,879 | $34,011 | $124,868 |
| 2016 | $2,158 | $152,712 | $32,692 | $120,020 |
| 2015 | $2,117 | $150,419 | $32,201 | $118,218 |
| 2014 | $2,122 | $147,474 | $31,571 | $115,903 |
Agents Affiliated with this Home
-
Adriana Donofrio

Seller's Agent in 2021
Adriana Donofrio
Seven Gables Real Estate
(626) 926-9700
6 in this area
41 Total Sales
-
Jill Ross

Buyer's Agent in 2021
Jill Ross
BHHS CA Properties
(951) 751-3556
1 in this area
58 Total Sales
-
Filippo Fanara

Seller's Agent in 2018
Filippo Fanara
Goldline Realty
(626) 255-1124
14 Total Sales
-

Seller Co-Listing Agent in 2018
Laura De Jesus
Laura L. De Jesus, Broker
(949) 973-9535
1 Total Sale
Map
Source: California Regional Multiple Listing Service (CRMLS)
MLS Number: CV21132520
APN: 8656-001-051
- 1257 Indian Springs Dr
- 1314 Pebble Springs Ln
- 1131 Flamingo St
- 1200 Saga St
- 1340 Pebble Springs Ln
- 1346 Indian Springs Dr
- 655 Fountain Springs Ln
- 610 Thornhurst Ave
- 0 Apn 8658008012 Unit SR25072755
- 0 N of Glendora Ave W of Easley Canyon Unit IG25054673
- 0 Apn 8658 016031 Unit IV24093782
- 964 N Entrada Way
- 840 Wick Ln
- 514 N Valley Center Ave
- 449 Fern Dell Place
- 1131 Englewild Dr
- 1360 E Cypress Ave
- 711 E Virginia Ave
- 733 E Leadora Ave
- 726 E Laurel Ave
- 1215 Hidden Springs Ln
- 1203 Hidden Springs Ln
- 1223 Hidden Springs Ln
- 1216 Indian Springs Dr
- 1224 Indian Springs Dr
- 1204 Indian Springs Dr
- 1218 Hidden Springs Ln
- 1235 Hidden Springs Ln
- 1202 Hidden Springs Ln
- 1145 Hidden Springs Ln
- 1222 Hidden Springs Ln
- 1156 Hidden Springs Ln
- 1144 Indian Springs Dr
- 1243 Hidden Springs Ln
- 1217 Indian Springs Dr
- 1244 Indian Springs Dr
- 1225 Indian Springs Dr
- 1205 Indian Springs Dr
- 1242 Hidden Springs Ln
- 1140 Hidden Springs Ln
