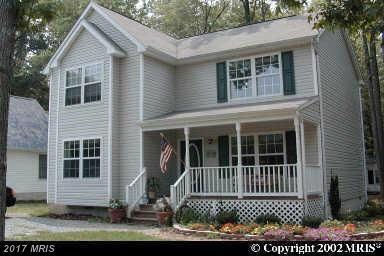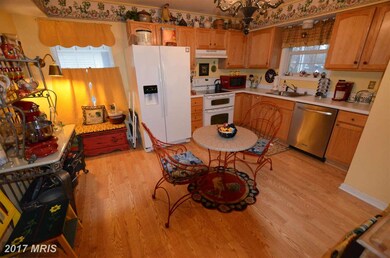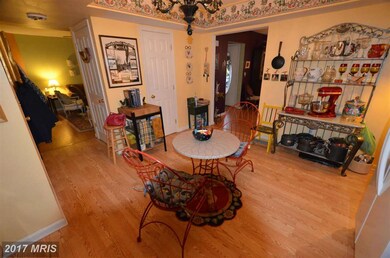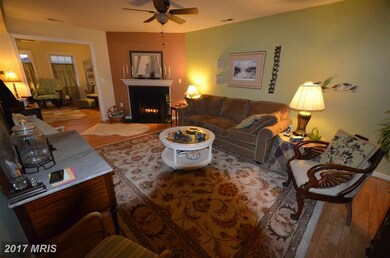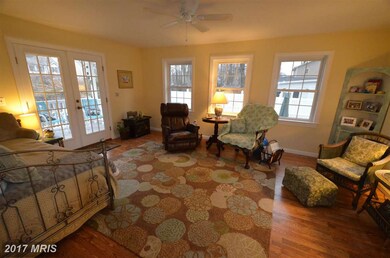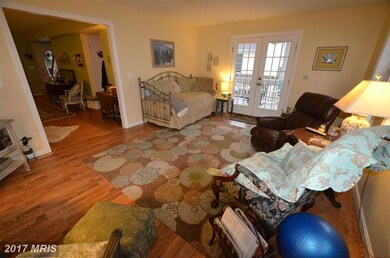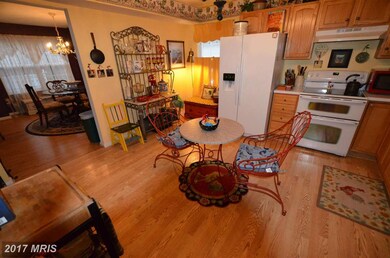
1215 Johnson Dr Shady Side, MD 20764
Highlights
- Pier
- Home fronts navigable water
- Colonial Architecture
- Boat or Launch Ramp
- Sandy Beach
- Wood Burning Stove
About This Home
As of July 2021WELL MAINTAINED HOME, MUCH LARGER THAN IT APPEARS WITH A LOVELY REAR ADDITION. LARGE EATIN KITCHEN, INVITING L/R. WITH WOOD FP., FORMAL DINING RM., BRIGHT & SUNNNY REAR ADDITION F/R. W/ACCESS TO VERANDA AND FENCED REAR YARD. LG. MASTER BEDROOM W/FULL BATH, UPPER LEVEL W/D., ALL NEWER FLOORING ON THE MAIN LEVEL, WALK TO COMM. PIER, BEACH, PLAYGROUND, BOAT RAMP. 40 MINUTES TO D.C. METRO AREA.
Home Details
Home Type
- Single Family
Est. Annual Taxes
- $2,722
Year Built
- Built in 1995
Lot Details
- 5,633 Sq Ft Lot
- Home fronts navigable water
- Sandy Beach
- Privacy Fence
- Vinyl Fence
- Back Yard Fenced
- Property is zoned R5
Home Design
- Colonial Architecture
- Vinyl Siding
Interior Spaces
- 2,000 Sq Ft Home
- Property has 2 Levels
- 1 Fireplace
- Wood Burning Stove
- Screen For Fireplace
- Window Treatments
- Family Room
- Dining Area
- Basement
- Sump Pump
- Stacked Washer and Dryer
Kitchen
- Eat-In Kitchen
- Stove
- Range Hood
- <<microwave>>
- Ice Maker
- Dishwasher
Bedrooms and Bathrooms
- 3 Bedrooms
- En-Suite Bathroom
- 2.5 Bathrooms
Parking
- Driveway
- Off-Street Parking
Outdoor Features
- Pier
- Water Access
- River Nearby
- Boat or Launch Ramp
- Physical Dock Slip Conveys
- Waiting List for boat docks or slips
- Stream or River on Lot
- Waterfront Park
- 1 Powered Boats Permitted
- 1 Non-Powered Boats Permitted
- Porch
Schools
- Shady Side Elementary School
- Southern Middle School
- Southern High School
Utilities
- Central Air
- Heat Pump System
- Well
- Electric Water Heater
Community Details
- No Home Owners Association
- Avalon Shores Subdivision
Listing and Financial Details
- Tax Lot 23
- Assessor Parcel Number 020700104610200
Ownership History
Purchase Details
Home Financials for this Owner
Home Financials are based on the most recent Mortgage that was taken out on this home.Purchase Details
Home Financials for this Owner
Home Financials are based on the most recent Mortgage that was taken out on this home.Purchase Details
Purchase Details
Similar Homes in the area
Home Values in the Area
Average Home Value in this Area
Purchase History
| Date | Type | Sale Price | Title Company |
|---|---|---|---|
| Deed | $368,000 | Lakeside Title Company | |
| Deed | $269,900 | Lawyers Title & Escrow Servi | |
| Deed | $175,000 | -- | |
| Deed | $180,000 | -- | |
| Deed | $148,000 | -- |
Mortgage History
| Date | Status | Loan Amount | Loan Type |
|---|---|---|---|
| Open | $368,000 | VA | |
| Previous Owner | $40,000 | Credit Line Revolving | |
| Previous Owner | $265,010 | FHA | |
| Previous Owner | $120,500 | New Conventional | |
| Previous Owner | $190,000 | Credit Line Revolving | |
| Closed | -- | No Value Available |
Property History
| Date | Event | Price | Change | Sq Ft Price |
|---|---|---|---|---|
| 07/30/2021 07/30/21 | Sold | $368,000 | +2.3% | $189 / Sq Ft |
| 06/21/2021 06/21/21 | Pending | -- | -- | -- |
| 06/12/2021 06/12/21 | For Sale | $359,900 | 0.0% | $185 / Sq Ft |
| 06/06/2021 06/06/21 | Pending | -- | -- | -- |
| 05/08/2021 05/08/21 | For Sale | $359,900 | +33.3% | $185 / Sq Ft |
| 04/24/2015 04/24/15 | Sold | $269,900 | 0.0% | $135 / Sq Ft |
| 03/18/2015 03/18/15 | Pending | -- | -- | -- |
| 01/28/2015 01/28/15 | For Sale | $269,900 | -- | $135 / Sq Ft |
Tax History Compared to Growth
Tax History
| Year | Tax Paid | Tax Assessment Tax Assessment Total Assessment is a certain percentage of the fair market value that is determined by local assessors to be the total taxable value of land and additions on the property. | Land | Improvement |
|---|---|---|---|---|
| 2024 | $3,976 | $317,233 | $0 | $0 |
| 2023 | $3,155 | $288,900 | $132,800 | $156,100 |
| 2022 | $3,419 | $285,967 | $0 | $0 |
| 2021 | $6,776 | $283,033 | $0 | $0 |
| 2020 | $3,317 | $280,100 | $132,800 | $147,300 |
| 2019 | $6,265 | $270,700 | $0 | $0 |
| 2018 | $135 | $261,300 | $0 | $0 |
| 2017 | $2,894 | $251,900 | $0 | $0 |
| 2016 | $135 | $244,533 | $0 | $0 |
| 2015 | $135 | $237,167 | $0 | $0 |
| 2014 | -- | $229,800 | $0 | $0 |
Agents Affiliated with this Home
-
Steven Songer

Seller's Agent in 2021
Steven Songer
EXP Realty, LLC
(410) 279-7527
27 Total Sales
-
Samara Dinnius

Buyer's Agent in 2021
Samara Dinnius
JPAR Real Estate Professionals
(636) 667-1607
120 Total Sales
-
Ray Mudd

Seller's Agent in 2015
Ray Mudd
Schwartz Realty, Inc.
(301) 261-9700
277 Total Sales
-
Michael Dunn

Seller Co-Listing Agent in 2015
Michael Dunn
Schwartz Realty, Inc.
(410) 867-4308
28 Total Sales
Map
Source: Bright MLS
MLS Number: 1001264601
APN: 07-001-04610200
- 4906 Lee Blvd
- 1216 Steamboat Rd
- 4911 Lerch Dr
- 4908 Aspen St
- 1207 Avalon Blvd
- 4977 Lerch Dr
- 4927 Hine Dr
- 1133 Steamboat Rd
- 1216 Hawthorne St
- 1100 Steamboat Rd
- 6508 Shady Side Rd
- 6512 Shady Side Rd
- 1302 Spruce St
- 6561 Shady Side Rd
- 1045 Back Bay Beach Rd
- 1334 Jordan Dr
- 1419 Shady Rest Rd
- 4846 Woods Wharf Rd
- 1346 E West Shady Side Rd
- 0 Riverside Dr Unit C4 MDAA2119968
