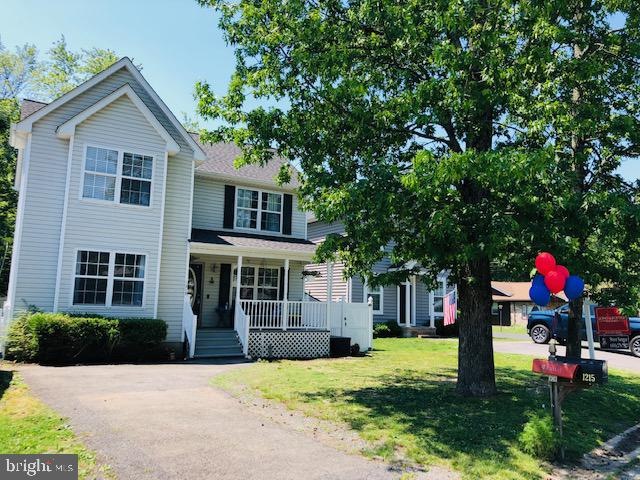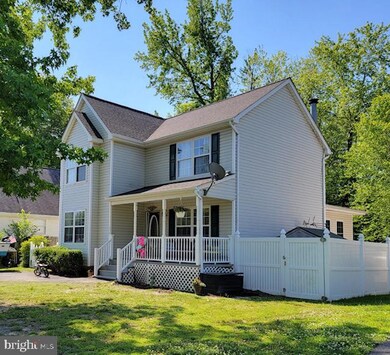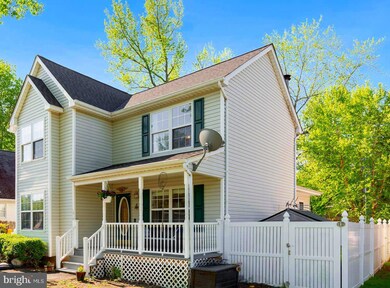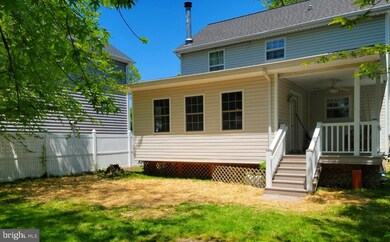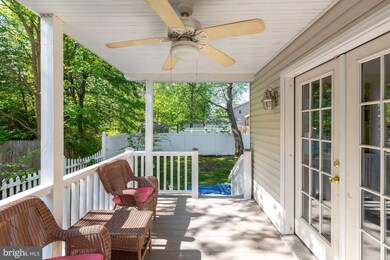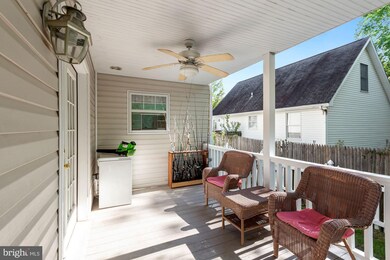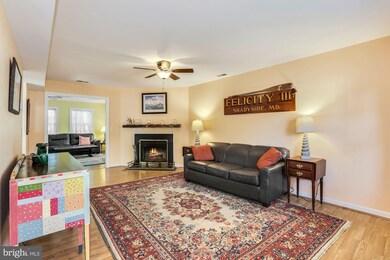
1215 Johnson Dr Shady Side, MD 20764
Highlights
- Home fronts navigable water
- Colonial Architecture
- Wood Burning Stove
- Public Water Access
- Deck
- Traditional Floor Plan
About This Home
As of July 2021This is the one you've been waiting for! Don't miss the opportunity to live in this charming Southern AA County home in sought after water oriented Westelee! Home features 2019 roof, brand new dishwasher, brand new washer/dryer, brand new carpet (upper level),brand new garbage disposal, brand new fireplace screen, bright rear sun room addition (prev owner), air ducts cleaned 2020, wood fireplace/chimney cleaned 2020, power washed painted front porch and rear decking, fully fenced private back yard, sump pump in crawl space, reverse osmosis filter kitchen sink. All showings to be scheduled via Showingtime, 1 hour minimum notice required. **Public Records incorrect: Square footage living area 1950 sqft after sunroom addition added.* See plot plan in disclosures.*
Home Details
Home Type
- Single Family
Est. Annual Taxes
- $3,227
Year Built
- Built in 1995
Lot Details
- 5,633 Sq Ft Lot
- Home fronts navigable water
- Level Lot
- Back Yard Fenced and Front Yard
- Property is in very good condition
- Property is zoned R5
Parking
- Driveway
Home Design
- Colonial Architecture
- Vinyl Siding
Interior Spaces
- 1,950 Sq Ft Home
- Property has 2 Levels
- Traditional Floor Plan
- Ceiling Fan
- Wood Burning Stove
- Wood Burning Fireplace
- Family Room
- Dining Room
- Sun or Florida Room
- Crawl Space
Kitchen
- <<OvenToken>>
- Cooktop<<rangeHoodToken>>
- Ice Maker
- Dishwasher
- Disposal
Flooring
- Wood
- Partially Carpeted
- Laminate
Bedrooms and Bathrooms
- 3 Bedrooms
Laundry
- Electric Dryer
- Washer
Outdoor Features
- Public Water Access
- River Nearby
- Deck
- Porch
Schools
- Shady Side Elementary School
- Southern Middle School
- Southern High School
Utilities
- Central Air
- Heat Pump System
- Well
- Electric Water Heater
Community Details
- No Home Owners Association
- Westelee Subdivision
Listing and Financial Details
- Tax Lot 23
- Assessor Parcel Number 020700104610200
Ownership History
Purchase Details
Home Financials for this Owner
Home Financials are based on the most recent Mortgage that was taken out on this home.Purchase Details
Home Financials for this Owner
Home Financials are based on the most recent Mortgage that was taken out on this home.Purchase Details
Purchase Details
Similar Homes in the area
Home Values in the Area
Average Home Value in this Area
Purchase History
| Date | Type | Sale Price | Title Company |
|---|---|---|---|
| Deed | $368,000 | Lakeside Title Company | |
| Deed | $269,900 | Lawyers Title & Escrow Servi | |
| Deed | $175,000 | -- | |
| Deed | $180,000 | -- | |
| Deed | $148,000 | -- |
Mortgage History
| Date | Status | Loan Amount | Loan Type |
|---|---|---|---|
| Open | $368,000 | VA | |
| Previous Owner | $40,000 | Credit Line Revolving | |
| Previous Owner | $265,010 | FHA | |
| Previous Owner | $120,500 | New Conventional | |
| Previous Owner | $190,000 | Credit Line Revolving | |
| Closed | -- | No Value Available |
Property History
| Date | Event | Price | Change | Sq Ft Price |
|---|---|---|---|---|
| 07/30/2021 07/30/21 | Sold | $368,000 | +2.3% | $189 / Sq Ft |
| 06/21/2021 06/21/21 | Pending | -- | -- | -- |
| 06/12/2021 06/12/21 | For Sale | $359,900 | 0.0% | $185 / Sq Ft |
| 06/06/2021 06/06/21 | Pending | -- | -- | -- |
| 05/08/2021 05/08/21 | For Sale | $359,900 | +33.3% | $185 / Sq Ft |
| 04/24/2015 04/24/15 | Sold | $269,900 | 0.0% | $135 / Sq Ft |
| 03/18/2015 03/18/15 | Pending | -- | -- | -- |
| 01/28/2015 01/28/15 | For Sale | $269,900 | -- | $135 / Sq Ft |
Tax History Compared to Growth
Tax History
| Year | Tax Paid | Tax Assessment Tax Assessment Total Assessment is a certain percentage of the fair market value that is determined by local assessors to be the total taxable value of land and additions on the property. | Land | Improvement |
|---|---|---|---|---|
| 2024 | $3,976 | $317,233 | $0 | $0 |
| 2023 | $3,155 | $288,900 | $132,800 | $156,100 |
| 2022 | $3,419 | $285,967 | $0 | $0 |
| 2021 | $6,776 | $283,033 | $0 | $0 |
| 2020 | $3,317 | $280,100 | $132,800 | $147,300 |
| 2019 | $6,265 | $270,700 | $0 | $0 |
| 2018 | $135 | $261,300 | $0 | $0 |
| 2017 | $2,894 | $251,900 | $0 | $0 |
| 2016 | $135 | $244,533 | $0 | $0 |
| 2015 | $135 | $237,167 | $0 | $0 |
| 2014 | -- | $229,800 | $0 | $0 |
Agents Affiliated with this Home
-
Steven Songer

Seller's Agent in 2021
Steven Songer
EXP Realty, LLC
(410) 279-7527
27 Total Sales
-
Samara Dinnius

Buyer's Agent in 2021
Samara Dinnius
JPAR Real Estate Professionals
(636) 667-1607
123 Total Sales
-
Ray Mudd

Seller's Agent in 2015
Ray Mudd
Schwartz Realty, Inc.
(301) 261-9700
276 Total Sales
-
Michael Dunn

Seller Co-Listing Agent in 2015
Michael Dunn
Schwartz Realty, Inc.
(410) 867-4308
27 Total Sales
Map
Source: Bright MLS
MLS Number: MDAA467014
APN: 07-001-04610200
- 4906 Lee Blvd
- 1216 Steamboat Rd
- 4911 Lerch Dr
- 4908 Aspen St
- 1207 Avalon Blvd
- 4977 Lerch Dr
- 4927 Hine Dr
- 1133 Steamboat Rd
- 1216 Hawthorne St
- 1100 Steamboat Rd
- 6508 Shady Side Rd
- 6512 Shady Side Rd
- 1302 Spruce St
- 6561 Shady Side Rd
- 1045 Back Bay Beach Rd
- 1334 Jordan Dr
- 1419 Shady Rest Rd
- 4846 Woods Wharf Rd
- 1346 E West Shady Side Rd
- 0 Riverside Dr Unit C4 MDAA2119968
