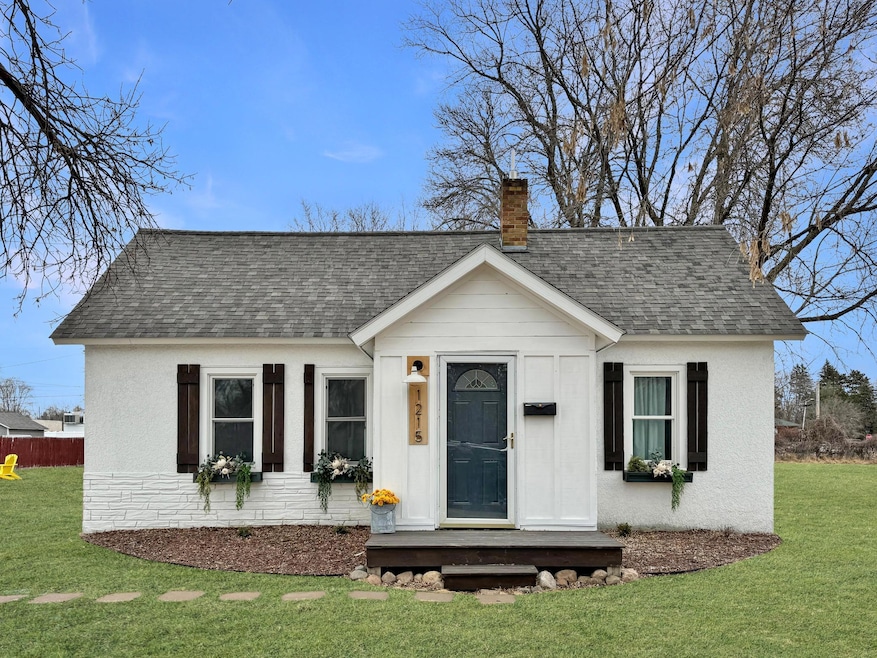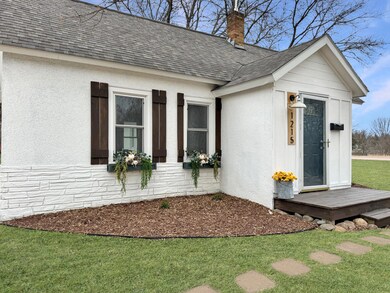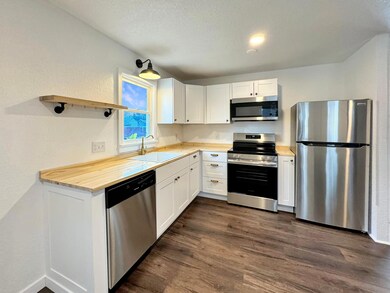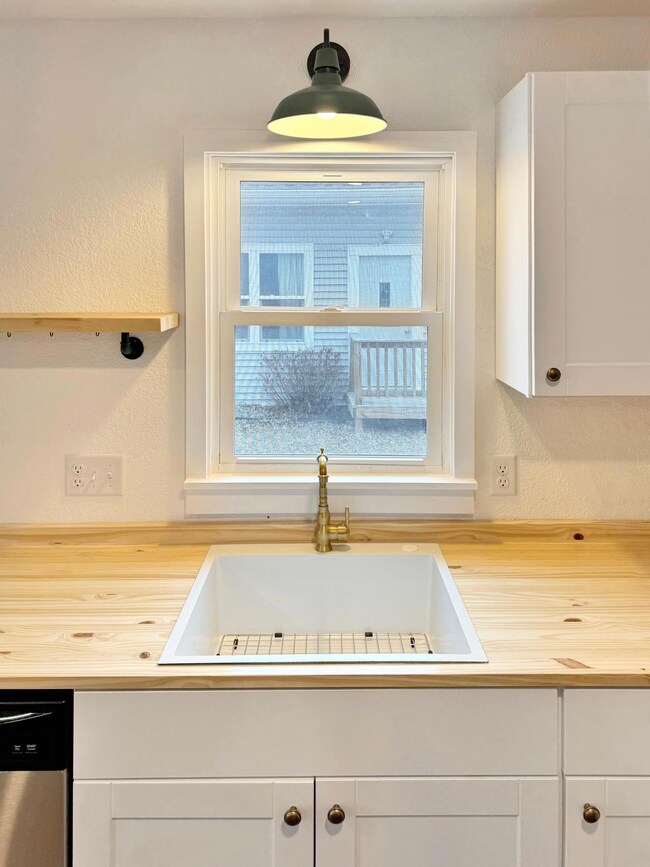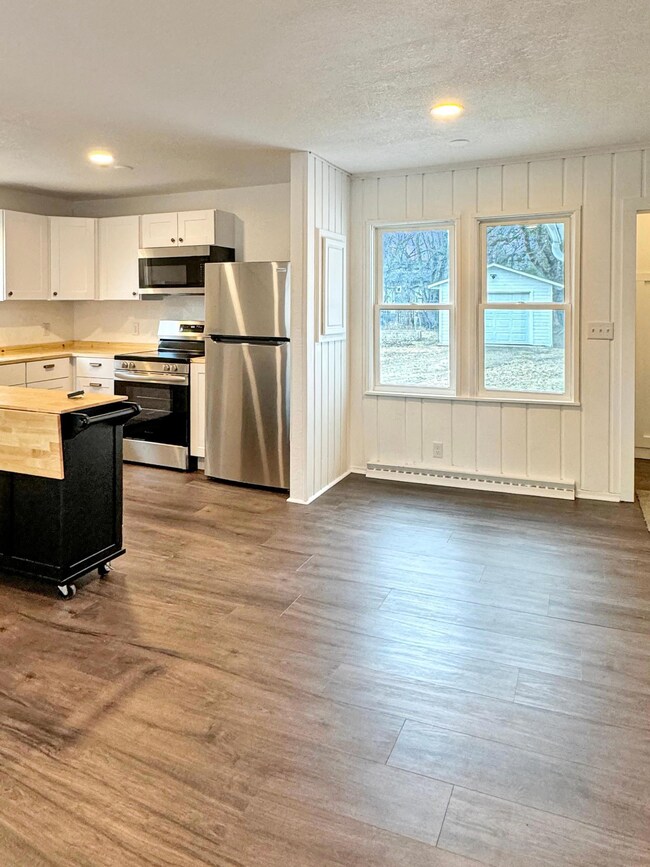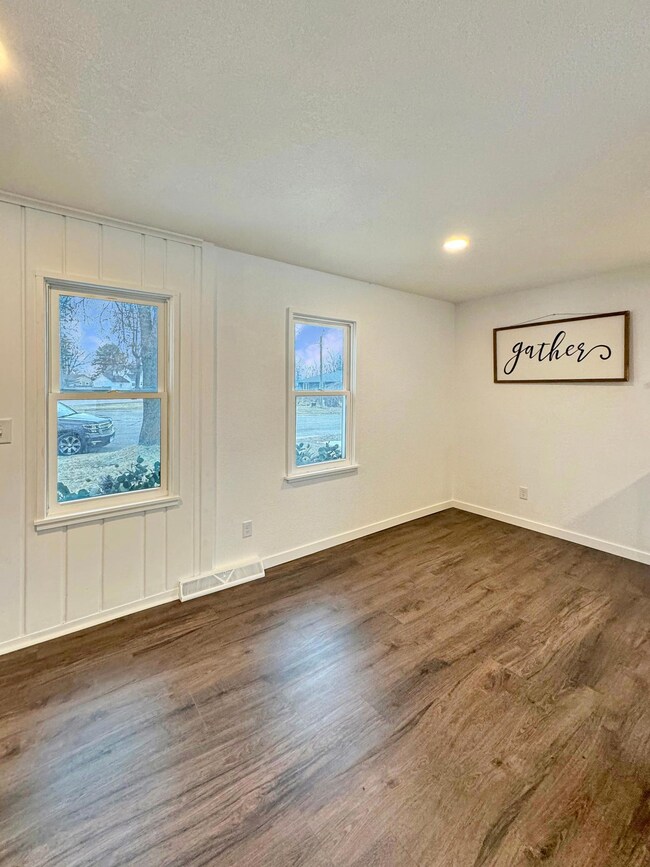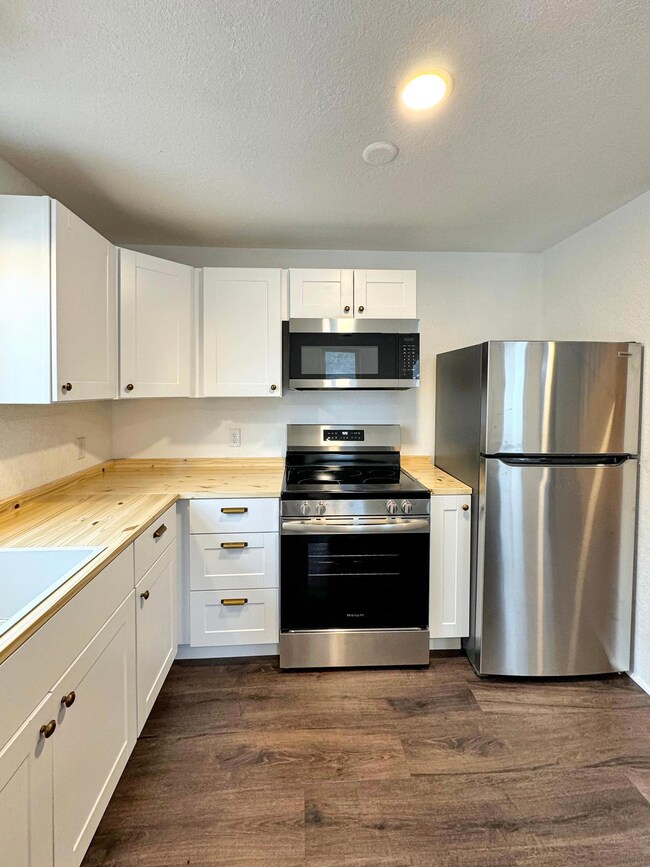
1215 S 5th St Brainerd, MN 56401
Highlights
- Deck
- Stainless Steel Appliances
- Dining Room
- No HOA
- Forced Air Heating System
- Baseboard Heating
About This Home
As of April 2025This charming three-bedroom, one-bathroom home is a true gem! Featuring beautiful new LVP flooring throughout and a stylish tile shower, it offers both comfort and elegance. The updated kitchen features brand new cabinets and stainless steel appliances, making meal prep a breeze. Step outside onto the deck and enjoy the serene backyard view, perfect for relaxing or entertaining. Located in a convenient area at the end of the cul-de-sac, this home combines class and coziness, offering the perfect blend of style and function. Don’t miss out on this warm and inviting property!
Home Details
Home Type
- Single Family
Est. Annual Taxes
- $1,560
Year Built
- Built in 1940
Lot Details
- 7,405 Sq Ft Lot
- Lot Dimensions are 50x150
Parking
- 1 Car Garage
Home Design
- Pitched Roof
Interior Spaces
- 1.5-Story Property
- Family Room
- Dining Room
- Dryer
- Finished Basement
Kitchen
- Range<<rangeHoodToken>>
- <<microwave>>
- Dishwasher
- Stainless Steel Appliances
Bedrooms and Bathrooms
- 3 Bedrooms
- 1 Full Bathroom
Outdoor Features
- Deck
Utilities
- Forced Air Heating System
- Baseboard Heating
Community Details
- No Home Owners Association
- Town Of Brainerd & First Add Bra Subdivision
Listing and Financial Details
- Assessor Parcel Number 41240557
Ownership History
Purchase Details
Home Financials for this Owner
Home Financials are based on the most recent Mortgage that was taken out on this home.Purchase Details
Purchase Details
Home Financials for this Owner
Home Financials are based on the most recent Mortgage that was taken out on this home.Purchase Details
Purchase Details
Purchase Details
Similar Homes in Brainerd, MN
Home Values in the Area
Average Home Value in this Area
Purchase History
| Date | Type | Sale Price | Title Company |
|---|---|---|---|
| Warranty Deed | $209,900 | Lawyers Title Services | |
| Warranty Deed | $125,000 | Lawyers Title Services | |
| Deed | $166,900 | -- | |
| Deed | $89,000 | -- | |
| Warranty Deed | $29,500 | -- | |
| Warranty Deed | $74,900 | -- |
Mortgage History
| Date | Status | Loan Amount | Loan Type |
|---|---|---|---|
| Open | $214,412 | VA | |
| Previous Owner | $166,900 | No Value Available |
Property History
| Date | Event | Price | Change | Sq Ft Price |
|---|---|---|---|---|
| 04/28/2025 04/28/25 | Sold | $209,900 | 0.0% | $170 / Sq Ft |
| 03/21/2025 03/21/25 | Pending | -- | -- | -- |
| 03/20/2025 03/20/25 | Off Market | $209,900 | -- | -- |
| 03/19/2025 03/19/25 | For Sale | $209,900 | -- | $170 / Sq Ft |
Tax History Compared to Growth
Tax History
| Year | Tax Paid | Tax Assessment Tax Assessment Total Assessment is a certain percentage of the fair market value that is determined by local assessors to be the total taxable value of land and additions on the property. | Land | Improvement |
|---|---|---|---|---|
| 2024 | $1,676 | $183,600 | $42,800 | $140,800 |
| 2023 | $1,656 | $166,700 | $40,200 | $126,500 |
| 2022 | $682 | $164,800 | $31,500 | $133,300 |
| 2021 | $1,086 | $73,400 | $29,200 | $44,200 |
| 2020 | $1,040 | $71,900 | $31,000 | $40,900 |
| 2019 | $1,014 | $65,600 | $31,000 | $34,600 |
| 2018 | $956 | $63,200 | $30,900 | $32,300 |
| 2017 | $890 | $63,200 | $30,900 | $32,300 |
| 2016 | $894 | $59,300 | $24,400 | $34,900 |
| 2015 | $724 | $48,100 | $19,400 | $28,700 |
| 2014 | $331 | $47,300 | $18,100 | $29,200 |
Agents Affiliated with this Home
-
Kent Swenson

Seller's Agent in 2025
Kent Swenson
NextHome Horizons
(218) 232-2994
42 in this area
84 Total Sales
-
Kimberly Baker

Buyer's Agent in 2025
Kimberly Baker
RE/MAX
(612) 685-8952
9 in this area
294 Total Sales
Map
Source: NorthstarMLS
MLS Number: 6687438
APN: 09196317019Z009
- 1115 S 5th St
- 517 Cedar St
- 917 S 7th St
- 1602 Pennsylvania Ave
- 1611 Graydon Ave
- TBD Chicago Ave SE
- 1020 Quince St
- 123 Birchridge Dr
- 603 S 10th St
- 1111 SE 13th St
- 1311 Rosewood St
- 20 AC Graydon Ave
- 523 Cora St
- 16524 Piper Ln
- 2220 Spruce Dr Unit 1
- 219 N 10th St
- 316 N 6th St
- 2208 Spruce Dr
- 414 Juniper St
- 0 Business Hwy 371 Unit 6250084
