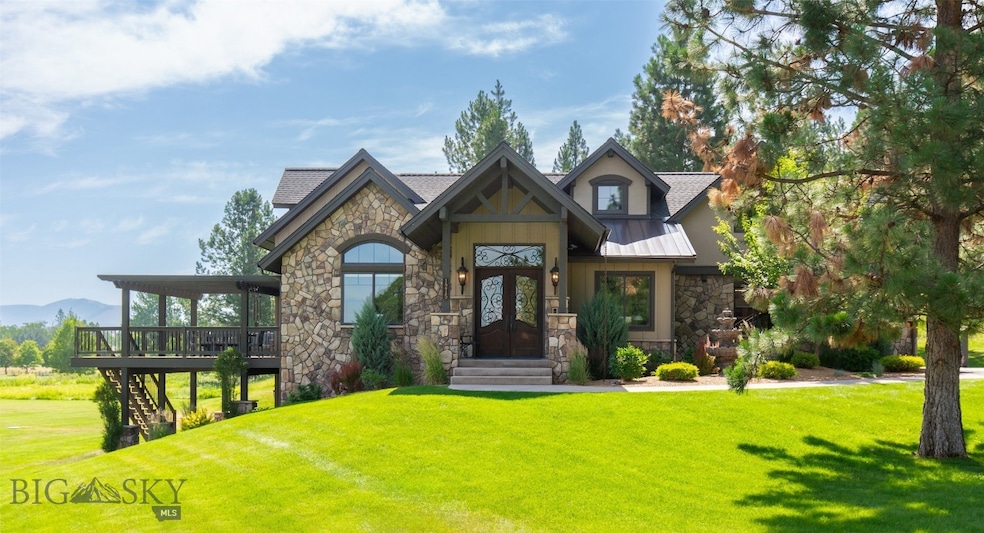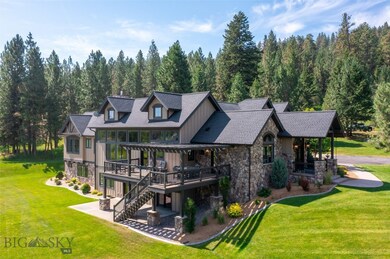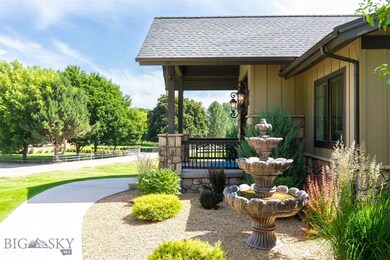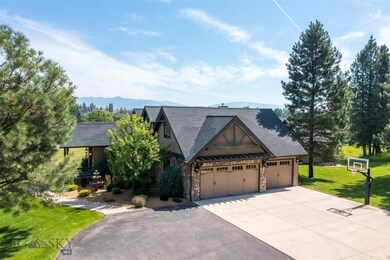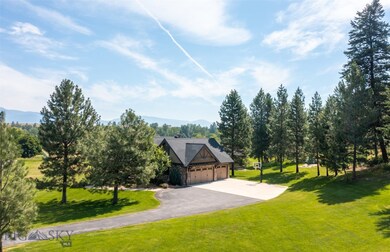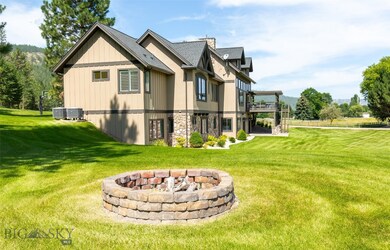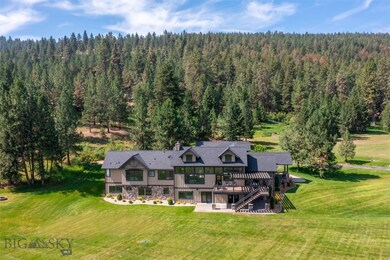1215 Trotting Horse Ln Missoula, MT 59804
Highlights
- View of Trees or Woods
- No HOA
- 3 Car Attached Garage
- Target Range School Rated A-
- Home Office
- Living Room
About This Home
As of August 2024As you enter the beautiful foyer of this elegant custom home you will be drawn in by the bright and airy feeling of the soaring ceilings and expansive spaces. Enjoy the sweeping views from the floor to ceiling windows in the great room along with a fire from the magnificent stone fire place on cold winter nights. This exquisite home is situated on 5 acres and includes ditch rights making it ideal for horses if desired.
The spaciousness is perfect for entertaining and gathering with family and friends and has something for everyone. The high end finishings will not go unnoticed and can been seen throughout the home. The gourmet kitchen features an oversized island and will impress with chef grade amenities.. The main ensuite bedroom boasts a beautiful bathroom with soaking tub and large walk in closet. The lower level of this home includes the daylight/walk out family room with an second stone fireplace, a separate home theater room, wet bar, home gym, and 3 additional bedrooms. The indoor living space flows seamlessly onto a large deck with a pergola. In addition there are 3 separate patios to take in the mountain views in every direction. The home's exterior features immaculate landscaping throughout, an irrigation system and an invisible fence for pets. A concrete pad for your hot tub is already in place to enjoy sitting under the stars. There is plenty of room for all your toys in the oversized attached 3 car garage with ample storage space up above.
Home Details
Home Type
- Single Family
Est. Annual Taxes
- $13,041
Year Built
- Built in 2013
Lot Details
- 5 Acre Lot
- South Facing Home
- Property has an invisible fence for dogs
- Sprinkler System
- Zoning described as CALL - Call Listing Agent for Details
Parking
- 3 Car Attached Garage
Property Views
- Woods
- Mountain
- Valley
Interior Spaces
- 5,892 Sq Ft Home
- 1-Story Property
- Ceiling Fan
- Family Room
- Living Room
- Dining Room
- Home Office
- Laundry Room
Bedrooms and Bathrooms
- 5 Bedrooms
Basement
- Walk-Out Basement
- Fireplace in Basement
- Bedroom in Basement
- Recreation or Family Area in Basement
- Finished Basement Bathroom
- Laundry in Basement
- Natural lighting in basement
Utilities
- Forced Air Heating and Cooling System
- Heating System Uses Wood
- Well
- Septic Tank
- Phone Available
Community Details
- No Home Owners Association
Listing and Financial Details
- Assessor Parcel Number 0005819205
Ownership History
Purchase Details
Home Financials for this Owner
Home Financials are based on the most recent Mortgage that was taken out on this home.Purchase Details
Home Financials for this Owner
Home Financials are based on the most recent Mortgage that was taken out on this home.Purchase Details
Home Financials for this Owner
Home Financials are based on the most recent Mortgage that was taken out on this home.Purchase Details
Home Financials for this Owner
Home Financials are based on the most recent Mortgage that was taken out on this home.Purchase Details
Map
Home Values in the Area
Average Home Value in this Area
Purchase History
| Date | Type | Sale Price | Title Company |
|---|---|---|---|
| Warranty Deed | -- | Flying S Title And Escrow Of M | |
| Warranty Deed | -- | None Available | |
| Interfamily Deed Transfer | -- | Insured Titles Llc | |
| Warranty Deed | -- | Insured Titles Llc | |
| Warranty Deed | -- | First American Title Company |
Mortgage History
| Date | Status | Loan Amount | Loan Type |
|---|---|---|---|
| Previous Owner | $140,000 | Stand Alone Second | |
| Previous Owner | $200,700 | New Conventional | |
| Previous Owner | $1,000,000 | New Conventional | |
| Previous Owner | $1,080,000 | Adjustable Rate Mortgage/ARM | |
| Previous Owner | $50,238 | Unknown | |
| Previous Owner | $1,116,250 | Construction |
Property History
| Date | Event | Price | Change | Sq Ft Price |
|---|---|---|---|---|
| 08/29/2024 08/29/24 | Sold | -- | -- | -- |
| 07/17/2024 07/17/24 | Pending | -- | -- | -- |
| 07/11/2024 07/11/24 | For Sale | $2,050,000 | +32.3% | $348 / Sq Ft |
| 10/30/2020 10/30/20 | Sold | -- | -- | -- |
| 08/11/2020 08/11/20 | Pending | -- | -- | -- |
| 08/11/2020 08/11/20 | Price Changed | $1,550,000 | -2.5% | $263 / Sq Ft |
| 06/10/2020 06/10/20 | For Sale | $1,590,000 | +22.8% | $270 / Sq Ft |
| 04/01/2019 04/01/19 | Sold | -- | -- | -- |
| 02/14/2019 02/14/19 | For Sale | $1,295,000 | -- | $220 / Sq Ft |
Tax History
| Year | Tax Paid | Tax Assessment Tax Assessment Total Assessment is a certain percentage of the fair market value that is determined by local assessors to be the total taxable value of land and additions on the property. | Land | Improvement |
|---|---|---|---|---|
| 2024 | $14,258 | $1,479,800 | $237,330 | $1,242,470 |
| 2023 | $12,834 | $1,479,800 | $237,330 | $1,242,470 |
| 2022 | $11,125 | $1,126,300 | $0 | $0 |
| 2021 | $10,799 | $1,126,300 | $0 | $0 |
| 2020 | $10,091 | $1,025,400 | $0 | $0 |
| 2019 | $10,016 | $1,025,400 | $0 | $0 |
| 2018 | $9,005 | $941,180 | $0 | $0 |
| 2017 | $9,000 | $939,430 | $0 | $0 |
| 2016 | $9,350 | $980,110 | $0 | $0 |
| 2015 | $9,013 | $980,110 | $0 | $0 |
| 2014 | $7,105 | $421,238 | $0 | $0 |
Source: Big Sky Country MLS
MLS Number: 393942
APN: 04-2199-21-3-01-05-0000
- 1191 Big Flat Rd
- 10573 Horseback Ridge Rd
- NHN Cahill Ct Unit Lot 26T
- 2310 Baetis Ct Unit Lot 10
- 9520 Royal Coachman Dr Unit Lot 13
- 9495 Royal Coachman Lot 23 Dr
- 10227 Pale Morning Ct
- 10223 Pale Morning Ct Unit 20t
- 10695 Royal Coachman Cl1 Dr
- 2324 Cicada Ct Unit Lot 16
- 2390 Mahogany Dun Way
- 1884 Whitetail Ln
- 10580 Royal Coachman Lot 2 Dr
- 9225 Sharptail Dr
- 9656 Royal Coachman Dr Unit Lot 33
- 9475 Royal Coachman Dr
- 11754 Windemere Dr
- 9457 Royal Coachman Dr
- 8600 Mourning Dove Dr
- 2982 Sandalwood Ct
