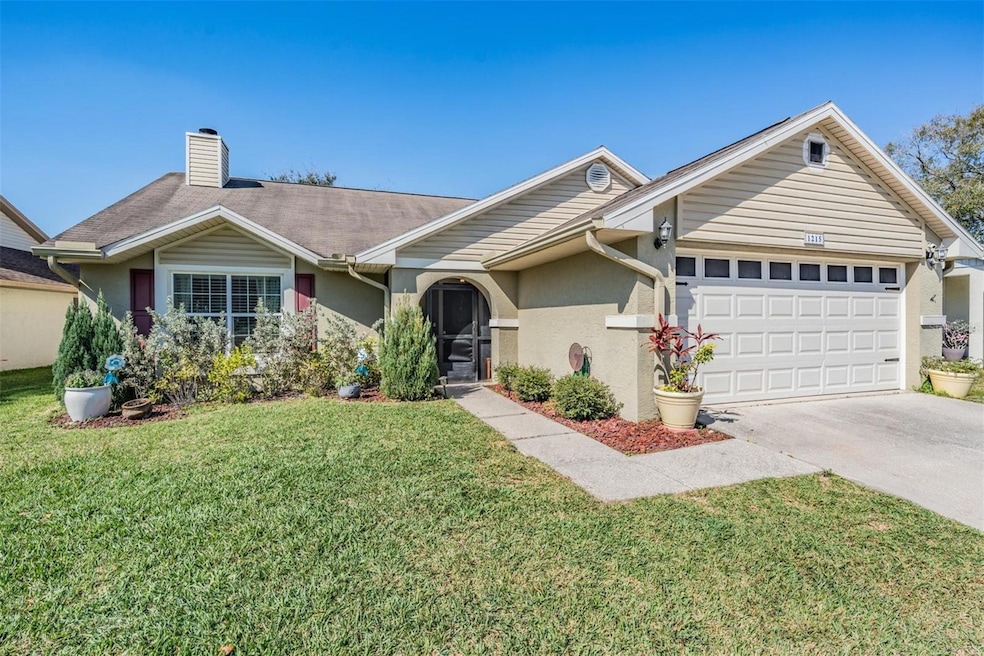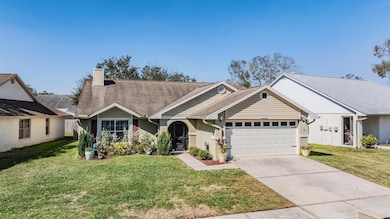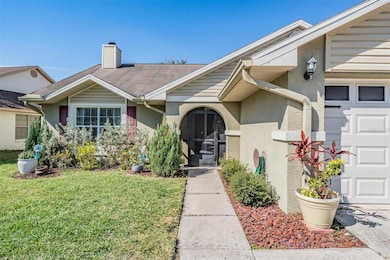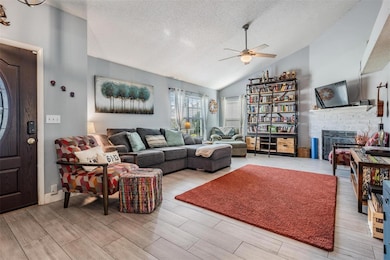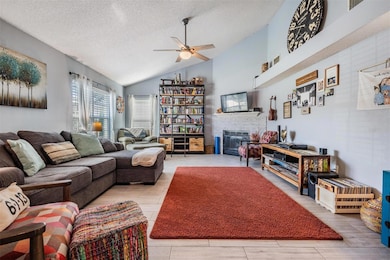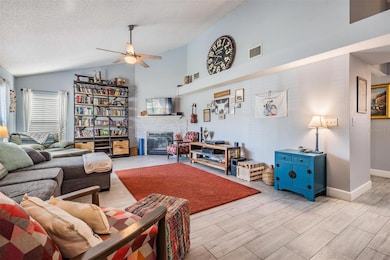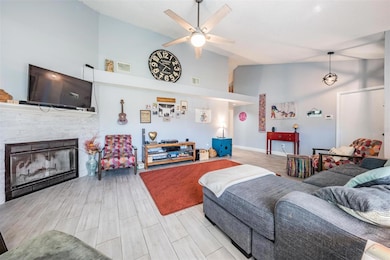1215 Tuxford Dr Brandon, FL 33511
Highlights
- Open Floorplan
- Main Floor Primary Bedroom
- Great Room
- Riverview High School Rated A-
- High Ceiling
- Stone Countertops
About This Home
Perfect rental opportunity right in the heart of Brandon! This lovingly maintained 3 bedroom, 2 bathroom residence offers an open concept, split floor plan with soaring ceilings and wood look tile that extends seamlessly throughout the entire home. The spacious great room boasts a wood-burning fireplace, perfect for cozy evenings. The well-appointed kitchen is a chef's dream, featuring granite countertops, bright cabinets with ample storage space, and stainless steel appliances. Adjacent to the kitchen is a formal dining room, providing an elegant space for enjoying meals. All three bedrooms offer generous living space and are equipped with ceiling fans for added comfort. The primary bedroom has an updated ensuite bathroom with a dual sink vanity and a large walk-in shower, creating a serene retreat within your own home. Step outside into the fully fenced backyard, a true oasis for both relaxation and entertainment. The covered and screened-in patio is perfect for enjoying the Florida weather year-round. The patio extends outside offering a great place to fire up the BBQ and the pergola adds an elegant touch. Convenience is key in this Brandon home, as you'll find yourself just minutes away from a variety of shopping and dining options. There is also a community playground for residents. Don’t let this opportunity pass you by! Schedule a tour today!
Home Details
Home Type
- Single Family
Est. Annual Taxes
- $4,647
Year Built
- Built in 1987
Lot Details
- 6,098 Sq Ft Lot
- Southeast Facing Home
Parking
- 2 Car Attached Garage
- Garage Door Opener
- Driveway
Interior Spaces
- 1,473 Sq Ft Home
- Open Floorplan
- High Ceiling
- Ceiling Fan
- Wood Burning Fireplace
- Blinds
- Sliding Doors
- Great Room
- Formal Dining Room
- Tile Flooring
- Laundry Room
Kitchen
- Range
- Microwave
- Dishwasher
- Stone Countertops
Bedrooms and Bathrooms
- 3 Bedrooms
- Primary Bedroom on Main
- Split Bedroom Floorplan
- 2 Full Bathrooms
Schools
- Mintz Elementary School
- Mclane Middle School
- Riverview High School
Additional Features
- Covered patio or porch
- Central Heating and Cooling System
Listing and Financial Details
- Residential Lease
- Security Deposit $2,500
- Property Available on 6/1/25
- Tenant pays for cleaning fee
- The owner pays for grounds care
- 12-Month Minimum Lease Term
- $50 Application Fee
- 1 to 2-Year Minimum Lease Term
- Assessor Parcel Number U-04-30-20-2N8-B00000-00012.0
Community Details
Overview
- Property has a Home Owners Association
- Providence Lakes Association
Recreation
- Community Playground
Pet Policy
- Pets up to 35 lbs
- 2 Pets Allowed
- $200 Pet Fee
Map
Source: Stellar MLS
MLS Number: TB8382419
APN: U-04-30-20-2N8-B00000-00012.0
- 1227 Tuxford Dr
- 1506 Lakehurst Way
- 1239 Tuxford Dr
- 1604 Wakefield Dr
- 1924 Sedgefield St
- 1926 Sedgefield St
- 1639 Wakefield Dr
- 2712 Conch Hollow Dr
- 1608 Ledgestone Dr
- 1414 High Knoll Dr
- 1652 Wakefield Dr
- 11535 Wellman Dr
- 2759 Conch Hollow Dr
- 1604 Storington Ave
- 1510 Sakonnet Ct
- 2819 Conch Hollow Dr
- 2824 Conch Hollow Dr
- 1006 Vista Cay Ct
- 1515 Lions Club Dr
- 5301 Watson Rd
