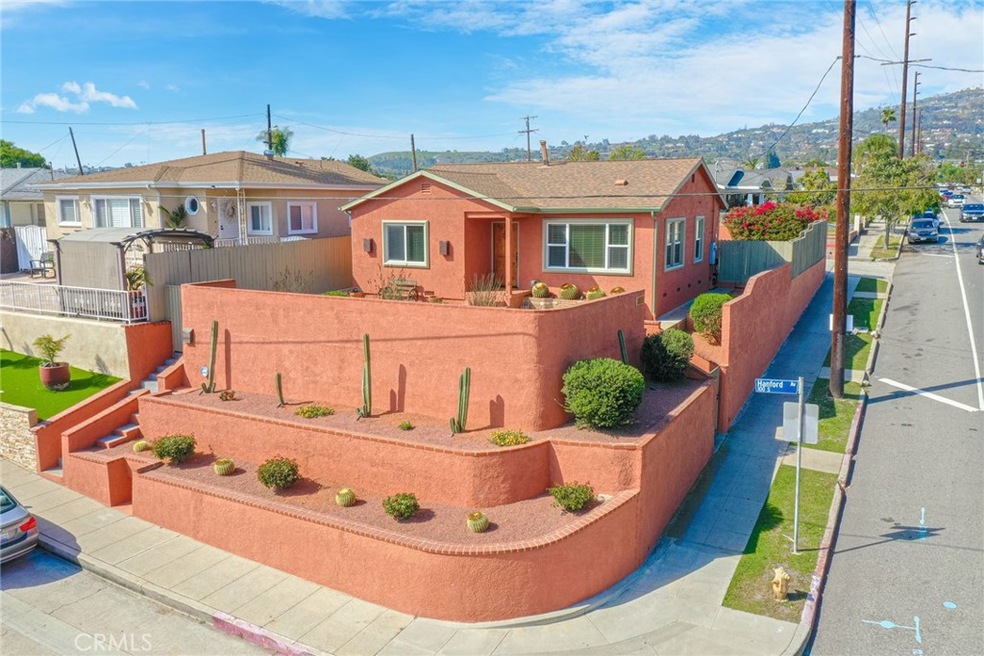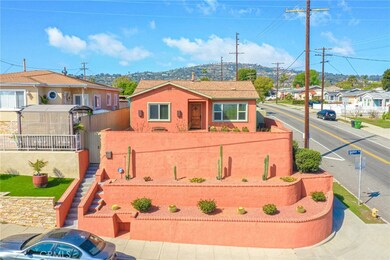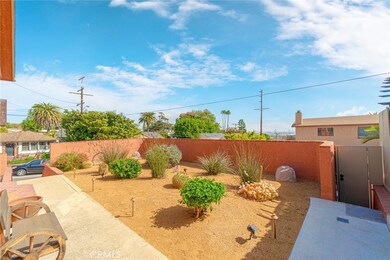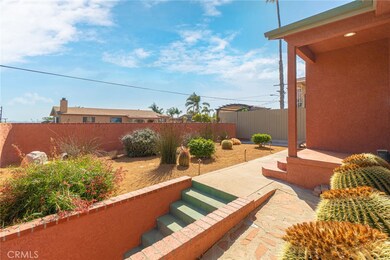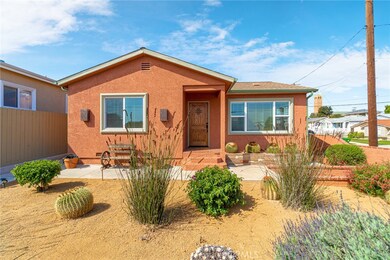
1215 W 1st St San Pedro, CA 90732
Estimated Value: $848,848 - $927,000
Highlights
- Harbor Views
- Corner Lot
- No HOA
- Attic
- Lawn
- Corian Countertops
About This Home
As of May 2022Welcome to this charming, warm and meticulously cared for property in the sought after Holy Trinity neighborhood. Boasting beautiful views of the harbor from the living area and master bedroom plus a peek-a-boo view of Palos Verdes and welcoming backyard from the kitchen. This property has newer windows, AC, stainless steel appliances, corian countertops, detached one car garage with ample storage, a beautiful backyard for entertaining, complete with barbeque, patio furniture, inviting fire pit and cafe lighting for ambiance. Easy access to freeways, shopping, dining and entertainment. Don't miss this property! Buyer to verify all conditions no guarantees from seller or agent.
Last Agent to Sell the Property
West Shores Realty, Inc. License #02009769 Listed on: 03/23/2022

Home Details
Home Type
- Single Family
Est. Annual Taxes
- $10,203
Year Built
- Built in 1952
Lot Details
- 4,499 Sq Ft Lot
- Lot Dimensions are 45' x 100'
- Wood Fence
- Drip System Landscaping
- Corner Lot
- Rectangular Lot
- Level Lot
- Backyard Sprinklers
- Lawn
- Back and Front Yard
- Property is zoned LAR1
Parking
- 1 Car Garage
- 1 Open Parking Space
- Parking Available
- Single Garage Door
Property Views
- Harbor
- Views of Vincent Thomas Bridge
- Bridge
- Hills
Home Design
- Bungalow
- Raised Foundation
- Fire Rated Drywall
- Shingle Roof
- Composition Roof
- Plaster
- Stucco
Interior Spaces
- 1,187 Sq Ft Home
- 1-Story Property
- Ceiling Fan
- Recessed Lighting
- Insulated Windows
- Blinds
- Family Room Off Kitchen
- Living Room
- Pull Down Stairs to Attic
Kitchen
- Open to Family Room
- Eat-In Kitchen
- Gas Cooktop
- Microwave
- Dishwasher
- Corian Countertops
- Disposal
Flooring
- Carpet
- Tile
Bedrooms and Bathrooms
- 2 Main Level Bedrooms
- Walk-In Closet
- 1 Full Bathroom
- Granite Bathroom Countertops
- Makeup or Vanity Space
- Bathtub
- Multiple Shower Heads
- Walk-in Shower
- Exhaust Fan In Bathroom
Laundry
- Laundry Room
- Laundry in Garage
- Stacked Washer and Dryer
Home Security
- Home Security System
- Carbon Monoxide Detectors
- Fire and Smoke Detector
Outdoor Features
- Open Patio
- Exterior Lighting
- Outdoor Grill
- Front Porch
Location
- Suburban Location
Utilities
- Forced Air Heating and Cooling System
- Vented Exhaust Fan
- Natural Gas Connected
- Gas Water Heater
- Cable TV Available
Listing and Financial Details
- Legal Lot and Block 13 / 5
- Tax Tract Number 13
- Assessor Parcel Number 7452015013
Community Details
Overview
- No Home Owners Association
Recreation
- Park
Ownership History
Purchase Details
Home Financials for this Owner
Home Financials are based on the most recent Mortgage that was taken out on this home.Purchase Details
Purchase Details
Home Financials for this Owner
Home Financials are based on the most recent Mortgage that was taken out on this home.Purchase Details
Home Financials for this Owner
Home Financials are based on the most recent Mortgage that was taken out on this home.Purchase Details
Similar Homes in the area
Home Values in the Area
Average Home Value in this Area
Purchase History
| Date | Buyer | Sale Price | Title Company |
|---|---|---|---|
| Michno Jean | -- | None Available | |
| Michno Jean | $229,000 | First American Title Co | |
| Corporation Of Presiding President Of Th | -- | -- | |
| Evansen Arthur W | -- | -- |
Mortgage History
| Date | Status | Borrower | Loan Amount |
|---|---|---|---|
| Open | Michno Jean | $245,184 | |
| Closed | Michno Jean | $267,220 | |
| Closed | Michno Jean | $30,000 | |
| Closed | Michno Jean | $214,000 | |
| Previous Owner | Michno Jean | $217,550 |
Property History
| Date | Event | Price | Change | Sq Ft Price |
|---|---|---|---|---|
| 05/19/2022 05/19/22 | Sold | $807,500 | +1.1% | $680 / Sq Ft |
| 03/31/2022 03/31/22 | Pending | -- | -- | -- |
| 03/23/2022 03/23/22 | For Sale | $799,000 | -- | $673 / Sq Ft |
Tax History Compared to Growth
Tax History
| Year | Tax Paid | Tax Assessment Tax Assessment Total Assessment is a certain percentage of the fair market value that is determined by local assessors to be the total taxable value of land and additions on the property. | Land | Improvement |
|---|---|---|---|---|
| 2024 | $10,203 | $840,123 | $671,058 | $169,065 |
| 2023 | $10,003 | $823,650 | $657,900 | $165,750 |
| 2022 | $4,154 | $338,998 | $222,724 | $116,274 |
| 2021 | $4,102 | $332,352 | $218,357 | $113,995 |
| 2019 | $3,981 | $322,497 | $211,882 | $110,615 |
| 2018 | $3,676 | $297,306 | $207,728 | $89,578 |
| 2017 | $3,594 | $291,477 | $203,655 | $87,822 |
| 2016 | $3,509 | $285,762 | $199,662 | $86,100 |
| 2015 | $3,459 | $281,470 | $196,663 | $84,807 |
| 2014 | $3,477 | $275,957 | $192,811 | $83,146 |
Agents Affiliated with this Home
-
Christina Hogan

Seller's Agent in 2022
Christina Hogan
West Shores Realty, Inc.
(949) 933-3122
3 in this area
10 Total Sales
-
Henry Plascencia

Buyer's Agent in 2022
Henry Plascencia
Compass
(310) 995-6273
1 in this area
37 Total Sales
Map
Source: California Regional Multiple Listing Service (CRMLS)
MLS Number: SB22057062
APN: 7452-015-013
- 1269 W 1st St
- 441 Bellmarin Dr
- 1360 W 4th St
- 1356 W 4th St
- 974 W 5th St
- 964 W 5th St
- 453 N Walker Ave
- 719 Oro Terrace
- 1228 W 8th St
- 927 W 6th St
- 810 S Walker Ave
- 827 S Leland St
- 814 S Patton Ave Unit 2
- 876 W Oliver St
- 791 W 2nd St
- 308 S Cabrillo Ave Unit 3
- 1516 W 5th St
- 1506 W 5th St
- 990 W 9th St
- 920 W Elberon Ave
