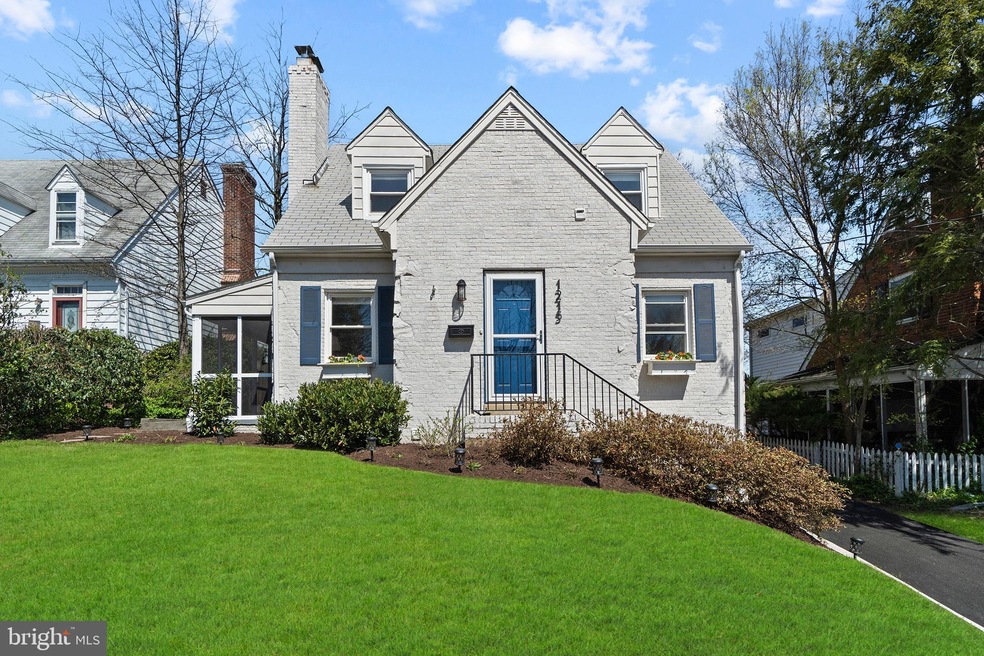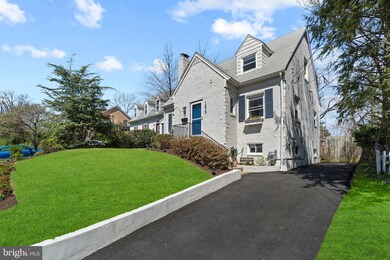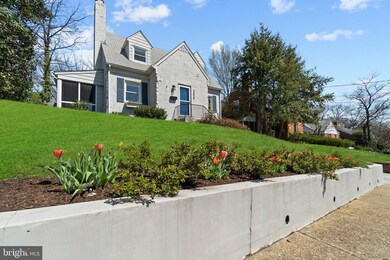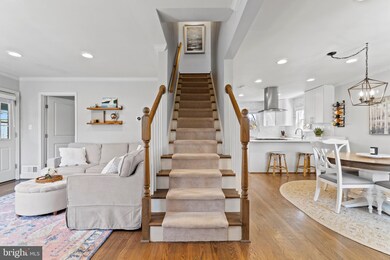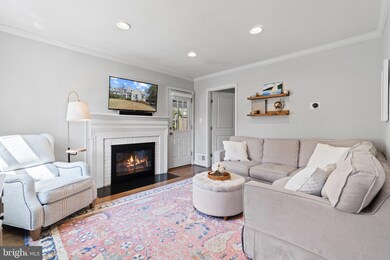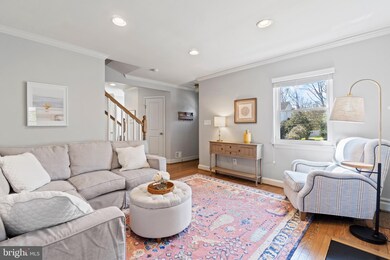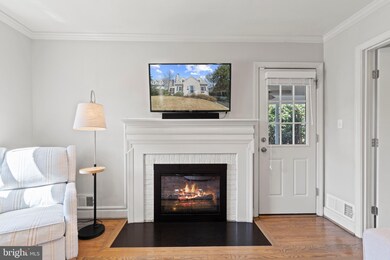
1215 W Braddock Rd Alexandria, VA 22302
North Ridge NeighborhoodHighlights
- Cape Cod Architecture
- No HOA
- Forced Air Heating and Cooling System
- 1 Fireplace
About This Home
As of May 2022Welcome to this stunning 4bed/2.5bath home. Open, bright, updated, and everything you could hope to have in order to entertain family and friends. Gorgeous sunroom addition to relax with a book or close out the evenings with a nightcap! The main level bedroom provides a one-level living option if needed. The living room with a wood-burning fireplace is surrounded by a brick hearth and mantel. Fantastic finished lower level is a quiet family room space and perfect for stretching out and watching your favorite movies or TV shows. Fourth bedroom on the lower level offers privacy to out of town guests with a full bath and separate entry. The deck overlooks a new patio and deep yard and is perfect for summer BBQs/gatherings, and a fire pit calls for roasting marshmallows and relaxing. Updates include: Relined fireplace with new cover and doors (Fall 2020), Stamped concrete patio and sidewalk (Spring 2021), All new landscaping (Spring 2021), New sconces, recessing lighting, and chandelier fixture (Fall 2020), Updated gas meter (Fall 2021), New asphalt driveway (Fall 2021). Spending your free time in Fairlington and Del Ray, for great food and community activities will become part of your new weekly routine. Chinquapin Park Recreation Center is nearby and provides the benefits of a pool, fitness center, and tennis courts. Location completes the perks of this home with easy access to major interstates/DC - making it ideal for commuters! This incredible opportunity in a super family and dog friendly neighborhood is waiting for you!
Last Agent to Sell the Property
TTR Sotheby's International Realty License #0225222211 Listed on: 04/07/2022

Home Details
Home Type
- Single Family
Est. Annual Taxes
- $8,732
Year Built
- Built in 1944
Lot Details
- 6,728 Sq Ft Lot
- Property is zoned R 8
Home Design
- Cape Cod Architecture
- Masonry
Interior Spaces
- Property has 3 Levels
- 1 Fireplace
- Partially Finished Basement
Bedrooms and Bathrooms
Parking
- 2 Parking Spaces
- 2 Driveway Spaces
Utilities
- Forced Air Heating and Cooling System
- Natural Gas Water Heater
Community Details
- No Home Owners Association
- Braddock Heights Subdivision
Listing and Financial Details
- Tax Lot 16
- Assessor Parcel Number 032.02-03-18
Ownership History
Purchase Details
Home Financials for this Owner
Home Financials are based on the most recent Mortgage that was taken out on this home.Purchase Details
Home Financials for this Owner
Home Financials are based on the most recent Mortgage that was taken out on this home.Purchase Details
Home Financials for this Owner
Home Financials are based on the most recent Mortgage that was taken out on this home.Purchase Details
Home Financials for this Owner
Home Financials are based on the most recent Mortgage that was taken out on this home.Similar Homes in Alexandria, VA
Home Values in the Area
Average Home Value in this Area
Purchase History
| Date | Type | Sale Price | Title Company |
|---|---|---|---|
| Deed | $1,099,900 | Allied Title & Escrow | |
| Warranty Deed | $865,250 | Rgs Title Llc | |
| Warranty Deed | $665,000 | -- | |
| Warranty Deed | $485,000 | -- |
Mortgage History
| Date | Status | Loan Amount | Loan Type |
|---|---|---|---|
| Open | $989,500 | New Conventional | |
| Previous Owner | $692,200 | New Conventional | |
| Previous Owner | $603,000 | Stand Alone Refi Refinance Of Original Loan | |
| Previous Owner | $598,500 | New Conventional | |
| Previous Owner | $438,750 | Construction |
Property History
| Date | Event | Price | Change | Sq Ft Price |
|---|---|---|---|---|
| 05/18/2022 05/18/22 | Sold | $1,099,900 | 0.0% | $443 / Sq Ft |
| 04/17/2022 04/17/22 | Pending | -- | -- | -- |
| 04/07/2022 04/07/22 | For Sale | $1,099,900 | +27.1% | $443 / Sq Ft |
| 03/20/2020 03/20/20 | Sold | $865,250 | +3.1% | $347 / Sq Ft |
| 02/04/2020 02/04/20 | Pending | -- | -- | -- |
| 01/30/2020 01/30/20 | For Sale | $839,500 | +26.2% | $337 / Sq Ft |
| 01/13/2015 01/13/15 | Sold | $665,000 | -1.5% | $261 / Sq Ft |
| 12/16/2014 12/16/14 | Pending | -- | -- | -- |
| 10/17/2014 10/17/14 | For Sale | $674,900 | +1.5% | $265 / Sq Ft |
| 10/16/2014 10/16/14 | Off Market | $665,000 | -- | -- |
| 10/16/2014 10/16/14 | For Sale | $674,900 | +39.2% | $265 / Sq Ft |
| 08/01/2014 08/01/14 | Sold | $485,000 | -8.5% | $296 / Sq Ft |
| 07/17/2014 07/17/14 | Pending | -- | -- | -- |
| 06/30/2014 06/30/14 | Price Changed | $530,000 | -9.4% | $323 / Sq Ft |
| 05/16/2014 05/16/14 | For Sale | $585,000 | -- | $356 / Sq Ft |
Tax History Compared to Growth
Tax History
| Year | Tax Paid | Tax Assessment Tax Assessment Total Assessment is a certain percentage of the fair market value that is determined by local assessors to be the total taxable value of land and additions on the property. | Land | Improvement |
|---|---|---|---|---|
| 2025 | $11,687 | $1,004,192 | $451,008 | $553,184 |
| 2024 | $11,687 | $957,734 | $429,532 | $528,202 |
| 2023 | $10,631 | $957,734 | $429,532 | $528,202 |
| 2022 | $9,114 | $821,091 | $401,359 | $419,732 |
| 2021 | $8,663 | $780,455 | $382,169 | $398,286 |
| 2020 | $8,376 | $699,002 | $374,819 | $324,183 |
| 2019 | $7,751 | $685,891 | $367,470 | $318,421 |
| 2018 | $7,522 | $665,628 | $367,470 | $298,158 |
| 2017 | $7,387 | $653,725 | $367,470 | $286,255 |
| 2016 | $7,014 | $653,725 | $367,470 | $286,255 |
| 2015 | $6,606 | $633,364 | $326,640 | $306,724 |
| 2014 | $5,750 | $551,285 | $285,810 | $265,475 |
Agents Affiliated with this Home
-
Blake Davenport

Seller's Agent in 2022
Blake Davenport
TTR Sotheby's International Realty
(484) 356-8297
2 in this area
584 Total Sales
-
Leah Davenport
L
Seller Co-Listing Agent in 2022
Leah Davenport
TTR Sotheby's International Realty
(703) 402-4129
1 in this area
47 Total Sales
-
Jennie McDonnell

Buyer's Agent in 2022
Jennie McDonnell
Long & Foster
(202) 744-7192
1 in this area
41 Total Sales
-
Sue and Allison Goodhart

Seller's Agent in 2020
Sue and Allison Goodhart
Compass
(703) 362-3221
38 in this area
533 Total Sales
-
Sean Ragen

Seller's Agent in 2015
Sean Ragen
EXP Realty, LLC
(571) 544-7077
1 in this area
200 Total Sales
-
Corey Dutko

Seller Co-Listing Agent in 2015
Corey Dutko
EXP Realty, LLC
(571) 584-1233
95 Total Sales
Map
Source: Bright MLS
MLS Number: VAAX2011398
APN: 032.02-03-18
- 1307 Cleveland St
- 1605 Woodbine St
- 3315 King St
- 2713 Franklin Ct
- 2702 Kenwood Ave
- 1909 Kenwood Ave Unit 303
- 2401 Ridge Road Dr
- 2006 Scroggins Rd
- 1735 Kingsgate Ct Unit 302
- 811 E Timber Branch Pkwy
- 1637 Kenwood Ave
- 1709 Dogwood Dr
- 2306 Cameron Mills Rd
- 3106 Ravensworth Place
- 3543 S Stafford St Unit B
- 2413 Taylor Ave
- 3413 Woods Ave
- 3221 Valley Dr Unit 712
- 1610 Ripon Place
- 3300 Valley Dr
