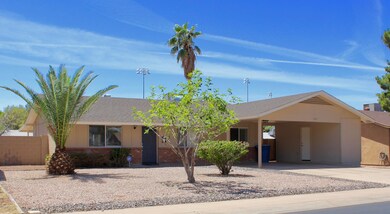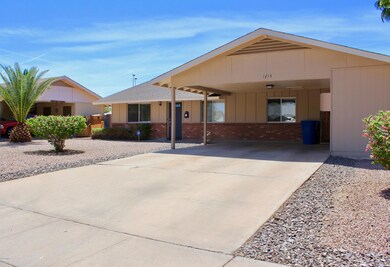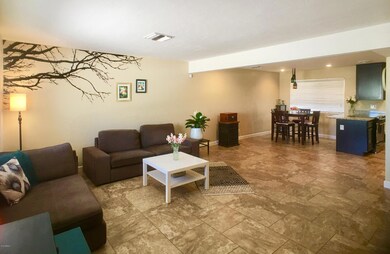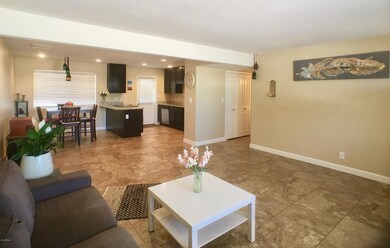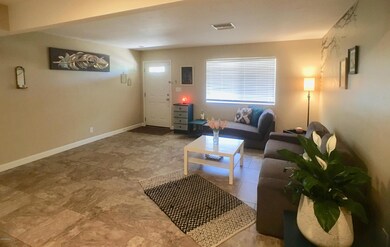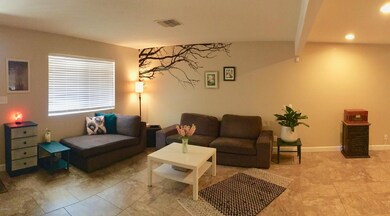
1215 W Tyson St Chandler, AZ 85224
Central Ridge NeighborhoodHighlights
- Granite Countertops
- No HOA
- Double Pane Windows
- Chandler High School Rated A-
- Covered Patio or Porch
- 4-minute walk to Arrowhead Meadows Park
About This Home
As of February 2024Charming, Open-Concept, 3-Bed, 2 Bath Home located just steps from Arrowhead Meadows Park in Central Chandler. A complete remodel in 2012 created an open floor plan with upgrades thru-out. The Kitchen boasts raised panel cabinets, granite countertops, stainless steel appliances, a breakfast bar & pantry. The Bathrooms have tiled showers, granite counters & raised-panel cabinets. The 2012 remodel also included a new roof; HVAC unit; dual pane windows & additional insulation; hot water tank; block wall & gates; carpet & tile; doors, casings, baseboards & hardware; toilets, sinks & fixtures; lighting, outlets & switches; retextured drywall, paint & blinds. With N/S exposure, the spacious & private backyard features a covered patio & palm trees. The neighborhood has so much to offer including: Fountain Park; the Chandler Xeriscape Demonstration Garden with Pathways and Children's Playground; and the Arrowhead Meadows Public Park which features an L-shaped 50 yard pool with depths ranging from 3' to 12', Family Play Pool with Zero-Depth Entry, Water Slide, Lazy River, 3' & 9' Diving Boards, Toddler Slide, Pool Furniture, Tennis Courts, Baseball Diamonds, Children's Playground, Turf Areas & Shade Ramadas. Tons of shopping and restaurants close by as well make this an ideal place to call home. Come take a look, you'll be happy you did!
Last Agent to Sell the Property
Rick Morielli
Can-ix Realty, LLC License #BR579356000 Listed on: 05/04/2019
Home Details
Home Type
- Single Family
Est. Annual Taxes
- $1,040
Year Built
- Built in 1972
Lot Details
- 6,595 Sq Ft Lot
- Desert faces the front and back of the property
- Block Wall Fence
- Front and Back Yard Sprinklers
- Sprinklers on Timer
Parking
- 2 Carport Spaces
Home Design
- Brick Exterior Construction
- Composition Roof
- Block Exterior
Interior Spaces
- 1,230 Sq Ft Home
- 1-Story Property
- Ceiling Fan
- Double Pane Windows
- Security System Owned
Kitchen
- Breakfast Bar
- Granite Countertops
Flooring
- Carpet
- Tile
Bedrooms and Bathrooms
- 3 Bedrooms
- Remodeled Bathroom
- 2 Bathrooms
Schools
- San Marcos Elementary School
- John M Andersen Jr High Middle School
- Chandler High School
Utilities
- Central Air
- Heating Available
- High Speed Internet
- Cable TV Available
Additional Features
- No Interior Steps
- Covered Patio or Porch
Listing and Financial Details
- Tax Lot 28
- Assessor Parcel Number 302-48-094-A
Community Details
Overview
- No Home Owners Association
- Association fees include no fees
- Camelot Estates Subdivision
Recreation
- Community Playground
- Bike Trail
Ownership History
Purchase Details
Home Financials for this Owner
Home Financials are based on the most recent Mortgage that was taken out on this home.Purchase Details
Home Financials for this Owner
Home Financials are based on the most recent Mortgage that was taken out on this home.Purchase Details
Home Financials for this Owner
Home Financials are based on the most recent Mortgage that was taken out on this home.Purchase Details
Home Financials for this Owner
Home Financials are based on the most recent Mortgage that was taken out on this home.Purchase Details
Purchase Details
Home Financials for this Owner
Home Financials are based on the most recent Mortgage that was taken out on this home.Purchase Details
Home Financials for this Owner
Home Financials are based on the most recent Mortgage that was taken out on this home.Purchase Details
Similar Homes in the area
Home Values in the Area
Average Home Value in this Area
Purchase History
| Date | Type | Sale Price | Title Company |
|---|---|---|---|
| Warranty Deed | $430,500 | Empire Title Agency | |
| Warranty Deed | $259,000 | Wfg National Title Ins Co | |
| Interfamily Deed Transfer | -- | Old Republic Title Agency | |
| Cash Sale Deed | $140,000 | Old Republic Title Agency | |
| Cash Sale Deed | $55,000 | Old Republic Title Agency | |
| Interfamily Deed Transfer | -- | Old Republic Title Agency | |
| Interfamily Deed Transfer | -- | -- | |
| Warranty Deed | $124,990 | Equity Title Agency Inc | |
| Interfamily Deed Transfer | -- | -- |
Mortgage History
| Date | Status | Loan Amount | Loan Type |
|---|---|---|---|
| Open | $344,400 | New Conventional | |
| Previous Owner | $232,000 | New Conventional | |
| Previous Owner | $233,100 | New Conventional | |
| Previous Owner | $187,000 | Balloon | |
| Previous Owner | $156,000 | New Conventional | |
| Previous Owner | $99,950 | New Conventional | |
| Closed | $24,950 | No Value Available |
Property History
| Date | Event | Price | Change | Sq Ft Price |
|---|---|---|---|---|
| 02/21/2024 02/21/24 | Sold | $430,500 | +3.7% | $350 / Sq Ft |
| 01/26/2024 01/26/24 | For Sale | $415,000 | -2.4% | $337 / Sq Ft |
| 01/26/2024 01/26/24 | Price Changed | $425,000 | +64.1% | $346 / Sq Ft |
| 06/20/2019 06/20/19 | Sold | $259,000 | +1.6% | $211 / Sq Ft |
| 05/14/2019 05/14/19 | Pending | -- | -- | -- |
| 05/04/2019 05/04/19 | For Sale | $254,900 | +82.1% | $207 / Sq Ft |
| 08/30/2012 08/30/12 | Sold | $140,000 | -3.4% | $114 / Sq Ft |
| 08/08/2012 08/08/12 | Price Changed | $145,000 | -2.7% | $118 / Sq Ft |
| 07/15/2012 07/15/12 | For Sale | $149,000 | +170.9% | $121 / Sq Ft |
| 03/29/2012 03/29/12 | Sold | $55,000 | -21.4% | $45 / Sq Ft |
| 01/19/2012 01/19/12 | For Sale | $70,000 | -- | $57 / Sq Ft |
Tax History Compared to Growth
Tax History
| Year | Tax Paid | Tax Assessment Tax Assessment Total Assessment is a certain percentage of the fair market value that is determined by local assessors to be the total taxable value of land and additions on the property. | Land | Improvement |
|---|---|---|---|---|
| 2025 | $954 | $12,417 | -- | -- |
| 2024 | $934 | $11,826 | -- | -- |
| 2023 | $934 | $27,570 | $5,510 | $22,060 |
| 2022 | $901 | $21,070 | $4,210 | $16,860 |
| 2021 | $945 | $19,330 | $3,860 | $15,470 |
| 2020 | $941 | $17,420 | $3,480 | $13,940 |
| 2019 | $905 | $16,160 | $3,230 | $12,930 |
| 2018 | $1,040 | $14,510 | $2,900 | $11,610 |
| 2017 | $977 | $13,210 | $2,640 | $10,570 |
| 2016 | $944 | $11,920 | $2,380 | $9,540 |
| 2015 | $905 | $10,670 | $2,130 | $8,540 |
Agents Affiliated with this Home
-
Allen DeGraffenreid
A
Seller's Agent in 2024
Allen DeGraffenreid
ProSmart Realty
(602) 299-2931
1 in this area
22 Total Sales
-
Tirzah Pope
T
Buyer's Agent in 2024
Tirzah Pope
Axen Realty, LLC
(602) 576-4593
2 in this area
26 Total Sales
-
R
Seller's Agent in 2019
Rick Morielli
Can-ix Realty, LLC
-
Andrea Page
A
Seller Co-Listing Agent in 2019
Andrea Page
Can-ix Realty, LLC
(623) 327-1492
28 Total Sales
-
Allyn Barnum

Seller's Agent in 2012
Allyn Barnum
eXp Realty
(602) 369-6000
1 in this area
53 Total Sales
-
Teresa Fahl

Buyer's Agent in 2012
Teresa Fahl
Berkshire Hathaway HomeServices Arizona Properties
(480) 620-5738
1 in this area
47 Total Sales
Map
Source: Arizona Regional Multiple Listing Service (ARMLS)
MLS Number: 5921439
APN: 302-48-094A
- 360 N Apache Dr Unit 1
- 1263 W Del Rio St
- 333 N Pennington Dr Unit 22
- 333 N Pennington Dr Unit 15
- 401 N Cholla St
- 1530 W Ivanhoe Ct
- 1160 W Ivanhoe St
- 1334 W Linda Ln
- 1233 W Dublin St
- 1158 W Dublin St
- 1723 W Mercury Way
- 847 W Harrison St
- 697 N Jay St
- 518 N Cheri Lynn Dr
- 1592 W Shannon Ct
- 536 N Vine St
- 1245 W Cindy St
- 700 N Dobson Rd Unit 16
- 954 W Fairway Dr
- 842 N Evergreen St

