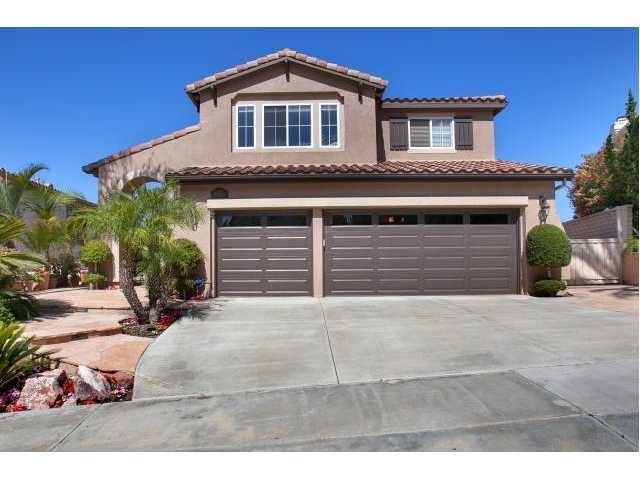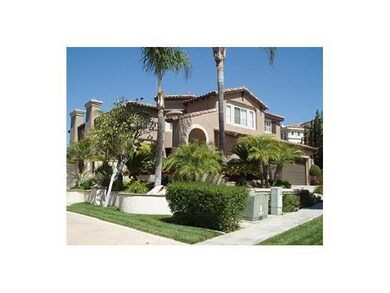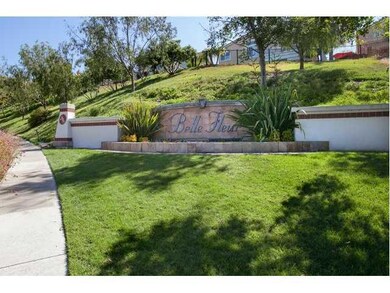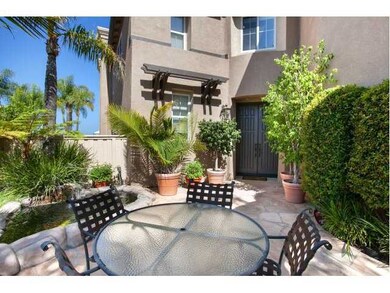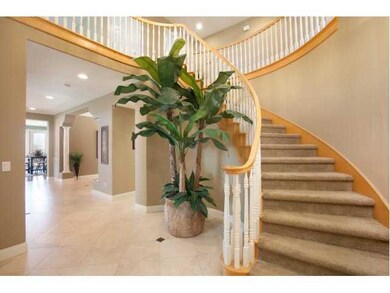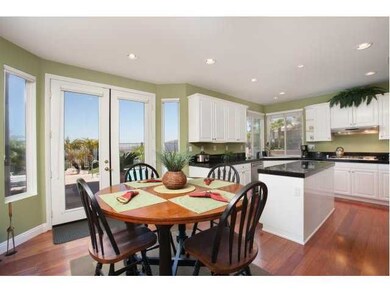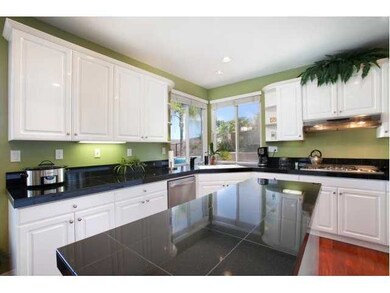
12154 Mountain Pass Rd San Diego, CA 92128
Estimated Value: $2,121,000 - $2,320,081
Highlights
- Pool and Spa
- Panoramic View
- Retreat
- Creekside Elementary Rated A+
- Fireplace in Primary Bedroom
- Bonus Room
About This Home
As of July 2013Sellers will entertain offers between $950,000 & $995,000. Awesome prime location home in 'Belle Fleur'. Fantastic lot terraced from neighbors with sparkling pool & spa & sit-down panoramic views! Move-in condition with numerous upgrades. See Supplement Quiet location,sitting high above neighboring homes with lots of open space & breath taking panoramic views. Beautiful professionally landscaped front & backyard with numerous palms, birds of paradise & flowering bushes. Recently re-plastered pool & spa, tremendous patio area & additional parking area on the side.Pleasant front courtyard with wonderful flagstone, palms & koi pond.Interior and exterior of home recently painted.Large Kitchen with black granite tile counters, white Euro-style cabinets, all new stainless steel appliances,large center island, large walk-in pantry & serving door to dining room.Family Room with gorgeous hardwood flooring and granite-faced fireplace,2-inch wood blinds,ceiling fan & wonderful views.Tremendous formal Living Room with granite-faced fireplace,2-story volume ceilings & tons of natural light.Dining Room has recessed hutch area,decorative columns and tile flooring.Huge Master Suite has granite three-sided fireplace, balcony with awesome views & pleasant breezes, large walk-in closets, dual vanity areas, oversize tub & separate shower.3 kids' bedrooms with private bath and Jack'n'Jill bathroom.Large 5th Bedroom with full bath located downstairs.Bonus Room upstairs is excellent as an office,second family room,bedroom,crafts room,etc.Laundry Room has deep sink and cabinets.Elegant 18" tile flooring with inlaid granite at foyer,hallway, dining and laundry room.Stylish 5-1/2" molding downstairs.Upgraded carpet in living room, bedrooms, and upstairs hallway.Recessed art niche.Spiral staircase.4-Car Garage(one tandem) with tons of overhead storage.Award-Winning PUSD - Refrigerator, washer, dryer, canopy, and built-in desk in upstairs family room convey.Koi fish, garage cabinets, all office furniture including office overhead storage cabinets do not convey.
Last Agent to Sell the Property
Fred Westfall
Windermere Homes & Estates License #01258211 Listed on: 05/31/2013
Home Details
Home Type
- Single Family
Est. Annual Taxes
- $12,815
Year Built
- Built in 1998
Lot Details
- Open Space
- Property is Fully Fenced
- Level Lot
- Sprinklers on Timer
HOA Fees
- $48 Monthly HOA Fees
Parking
- 4 Car Attached Garage
- Garage Door Opener
- Driveway
Property Views
- Panoramic
- City Lights
- Mountain
- Valley
- Park or Greenbelt
Home Design
- Clay Roof
- Stucco Exterior
Interior Spaces
- 4,093 Sq Ft Home
- 2-Story Property
- Family Room with Fireplace
- 3 Fireplaces
- Living Room with Fireplace
- Bonus Room
Kitchen
- Oven or Range
- Microwave
- Dishwasher
- Disposal
Bedrooms and Bathrooms
- 5 Bedrooms
- Retreat
- Main Floor Bedroom
- Fireplace in Primary Bedroom
Laundry
- Laundry Room
- Dryer
- Washer
Pool
- Pool and Spa
- In Ground Pool
- In Ground Spa
- Solar Heated Spa
- Pool Equipment or Cover
Outdoor Features
- Balcony
- Slab Porch or Patio
- Gazebo
Schools
- Poway Unified School District Elementary And Middle School
- Poway Unified School District High School
Utilities
- Heating Available
- Separate Water Meter
- Gas Water Heater
- Cable TV Available
Community Details
- Association fees include common area maintenance
- Walters Management Association, Phone Number (858) 495-0900
Listing and Financial Details
- Assessor Parcel Number 316-274-04-00
- $1,016 annual special tax assessment
Ownership History
Purchase Details
Purchase Details
Home Financials for this Owner
Home Financials are based on the most recent Mortgage that was taken out on this home.Purchase Details
Purchase Details
Home Financials for this Owner
Home Financials are based on the most recent Mortgage that was taken out on this home.Purchase Details
Home Financials for this Owner
Home Financials are based on the most recent Mortgage that was taken out on this home.Similar Homes in the area
Home Values in the Area
Average Home Value in this Area
Purchase History
| Date | Buyer | Sale Price | Title Company |
|---|---|---|---|
| The Aggarwal Family Trust | -- | None Available | |
| Aggarwal Ashutosh | $1,005,000 | First American Title Company | |
| Ritchie Scott Craig | -- | -- | |
| Ritchie Scott Craig | $1,250,000 | Old Republic Title Company | |
| Tsai Steven | $574,500 | Chicago Title Co |
Mortgage History
| Date | Status | Borrower | Loan Amount |
|---|---|---|---|
| Open | Aggarwal Ashutosh | $270,000 | |
| Closed | Aggarwal Ashutosh | $279,750 | |
| Closed | Aggarwal Ashutosh | $350,000 | |
| Previous Owner | Ritchie Scott Craig | $683,728 | |
| Previous Owner | Ritchie Scott Craig | $698,400 | |
| Previous Owner | Ritchie Scott Craig | $47,850 | |
| Previous Owner | Ritchie Scott Craig | $729,500 | |
| Previous Owner | Ritchie Scott Craig | $199,500 | |
| Previous Owner | Ritchie Scott Craig | $710,000 | |
| Previous Owner | Tsai Steven | $250,000 | |
| Previous Owner | Tsai Steven | $150,000 | |
| Previous Owner | Tsai Steven | $75,000 | |
| Previous Owner | Tsai Steven | $479,000 | |
| Previous Owner | Taai Steven | $60,000 | |
| Previous Owner | Tsai Steven | $459,300 |
Property History
| Date | Event | Price | Change | Sq Ft Price |
|---|---|---|---|---|
| 07/19/2013 07/19/13 | Sold | $1,005,000 | +1.0% | $246 / Sq Ft |
| 06/02/2013 06/02/13 | Pending | -- | -- | -- |
| 05/30/2013 05/30/13 | For Sale | $995,000 | -- | $243 / Sq Ft |
Tax History Compared to Growth
Tax History
| Year | Tax Paid | Tax Assessment Tax Assessment Total Assessment is a certain percentage of the fair market value that is determined by local assessors to be the total taxable value of land and additions on the property. | Land | Improvement |
|---|---|---|---|---|
| 2024 | $12,815 | $1,207,829 | $606,919 | $600,910 |
| 2023 | $12,537 | $1,184,147 | $595,019 | $589,128 |
| 2022 | $12,348 | $1,160,929 | $583,352 | $577,577 |
| 2021 | $12,119 | $1,138,166 | $571,914 | $566,252 |
| 2020 | $11,990 | $1,126,496 | $566,050 | $560,446 |
| 2019 | $12,571 | $1,104,408 | $554,951 | $549,457 |
| 2018 | $12,229 | $1,082,754 | $544,070 | $538,684 |
| 2017 | $11,985 | $1,061,524 | $533,402 | $528,122 |
| 2016 | $11,759 | $1,040,711 | $522,944 | $517,767 |
| 2015 | $11,596 | $1,025,079 | $515,089 | $509,990 |
| 2014 | $11,394 | $1,005,000 | $505,000 | $500,000 |
Agents Affiliated with this Home
-
F
Seller's Agent in 2013
Fred Westfall
Windermere Homes & Estates
-
Susan Carr

Buyer's Agent in 2013
Susan Carr
Berkshire Hathaway HomeService
(858) 353-3242
23 Total Sales
Map
Source: San Diego MLS
MLS Number: 130027791
APN: 316-274-04
- 11983 Mountain Pass Rd
- 12055 Oakview Way
- 11964 Ashley Place
- 12132 Old Pomerado Rd
- 12032 Caneridge Rd
- 11841 Treewind Ct
- 0 Cobblestone Creek Rd Unit 1 240013032
- 11615 Trailbrook Ln
- 11590 Trailbrook Ln
- 11582 Trailbrook Ln Unit 2
- 12811 Beeler Creek Trail
- 12919 Evalyn Place
- 11840 Springside Rd
- 12050 Crest Rd
- 0 Dorathea Terrace
- 11680 Alderhill Terrace
- 11542 Village Ridge Rd
- 11506 Village Ridge Rd
- 11440 Village Ridge Rd
- 11806 Cypress Canyon Rd Unit 1
- 12154 Mountain Pass Rd
- 12142 Mountain Pass Rd
- 12166 Mountain Pass Rd
- 12130 Mountain Pass Rd
- 12178 Mountain Pass Rd
- 12118 Mountain Pass Rd
- 12244 Oakview Way
- 12238 Oakview Way
- 12222 Oakview Way Unit 4
- 12258 Oakview Way
- 12270 Oakview Way
- 12218 Oakview Way
- 12274 Oakview Way
- 12206 Oakview Way
- 12192 Oakview Way
- 12286 Oakview Way Unit 4
- 12247 Oakview Way
- 12241 Oakview Way
- 12253 Oakview Way
- 12239 Oakview Way
