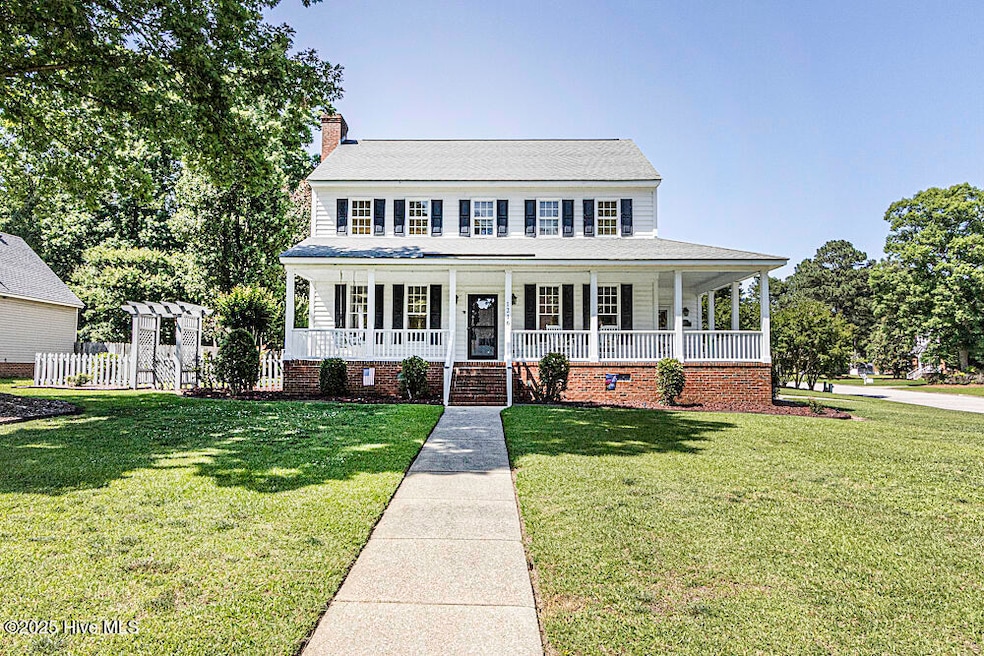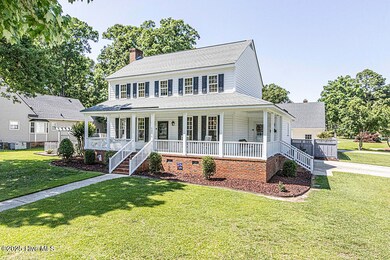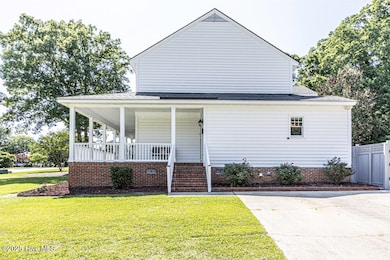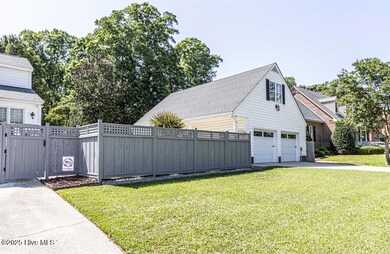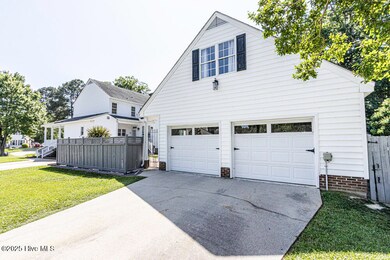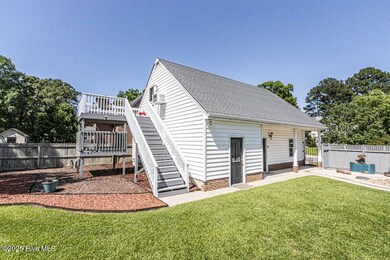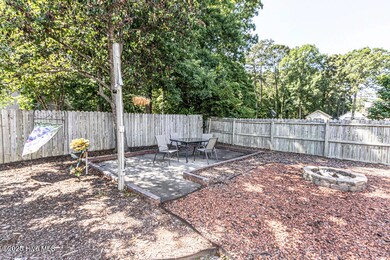
1216 Buxton Rd NW Wilson, NC 27896
Estimated payment $2,604/month
Highlights
- Deck
- 1 Fireplace
- No HOA
- Wood Flooring
- Corner Lot
- Wrap Around Porch
About This Home
Welcome to this beautifully maintained 3-bedroom, 2.5-bath home nestled on a desirable corner lot, offering the perfect blend of classic charm and modern convenience. With a detached garage featuring a fully finished upstairs apartment, this property provides flexible living options--ideal for guests, a rental opportunity, or a private home office. Step inside to discover an open-concept kitchen that flows into the living and dining areas, creating a warm and inviting space for entertaining. Custom built-in bookcases add character, while the sunroom offers a cozy retreat with views of the fenced-in backyard. The spacious primary suite is a true retreat, featuring a luxurious custom bathroom with a large walk-in shower, heated tile floors, and beautiful finishes. Two laundry hookups--one upstairs and one downstairs--adds everyday convenience. Outdoor living is just as inviting with a large covered front porch perfect for morning coffee, a rear deck for summer BBQs, and a fire pit area for evening gatherings under the stars. Don't miss your chance to own this unique property with charm, space, and versatility--schedule your private showing today!
Home Details
Home Type
- Single Family
Est. Annual Taxes
- $3,755
Year Built
- Built in 1990
Lot Details
- 0.43 Acre Lot
- Lot Dimensions are 105 x 161.32 x 127.19 x 159.7
- Fenced Yard
- Corner Lot
Home Design
- Wood Frame Construction
- Composition Roof
- Vinyl Siding
- Stick Built Home
Interior Spaces
- 2,598 Sq Ft Home
- 2-Story Property
- Bookcases
- Ceiling Fan
- 1 Fireplace
- Formal Dining Room
- Crawl Space
- Dishwasher
- Washer and Dryer Hookup
Flooring
- Wood
- Carpet
- Tile
- Luxury Vinyl Plank Tile
Bedrooms and Bathrooms
- 3 Bedrooms
- Bedroom Suite
- Walk-in Shower
Attic
- Pull Down Stairs to Attic
- Partially Finished Attic
Parking
- 2 Car Detached Garage
- Side Facing Garage
- Garage Door Opener
- Driveway
Outdoor Features
- Deck
- Wrap Around Porch
- Patio
- Separate Outdoor Workshop
- Outdoor Storage
Schools
- Vinson-Bynum Elementary School
- Forest Hills Middle School
- Hunt High School
Utilities
- Forced Air Zoned Heating and Cooling System
- Heating System Uses Natural Gas
- Electric Water Heater
- Municipal Trash
- Cable TV Available
Community Details
- No Home Owners Association
- British Woods Subdivision
Listing and Financial Details
- Assessor Parcel Number 3712447594
Map
Home Values in the Area
Average Home Value in this Area
Tax History
| Year | Tax Paid | Tax Assessment Tax Assessment Total Assessment is a certain percentage of the fair market value that is determined by local assessors to be the total taxable value of land and additions on the property. | Land | Improvement |
|---|---|---|---|---|
| 2025 | $1,995 | $335,245 | $44,000 | $291,245 |
| 2024 | $1,995 | $335,245 | $44,000 | $291,245 |
| 2022 | $0 | $229,926 | $33,000 | $196,926 |
| 2021 | $0 | $226,282 | $33,000 | $193,282 |
| 2020 | $2,953 | $226,282 | $33,000 | $193,282 |
| 2019 | $2,953 | $226,282 | $33,000 | $193,282 |
| 2018 | $0 | $226,282 | $33,000 | $193,282 |
| 2017 | $2,908 | $226,282 | $33,000 | $193,282 |
| 2016 | $2,908 | $226,282 | $33,000 | $193,282 |
| 2014 | $2,983 | $239,597 | $33,000 | $206,597 |
Property History
| Date | Event | Price | Change | Sq Ft Price |
|---|---|---|---|---|
| 06/25/2025 06/25/25 | Pending | -- | -- | -- |
| 05/22/2025 05/22/25 | For Sale | $414,900 | +38.3% | $160 / Sq Ft |
| 03/04/2021 03/04/21 | Sold | $300,000 | +1.7% | $114 / Sq Ft |
| 01/28/2021 01/28/21 | Pending | -- | -- | -- |
| 01/25/2021 01/25/21 | For Sale | $295,000 | -- | $112 / Sq Ft |
Purchase History
| Date | Type | Sale Price | Title Company |
|---|---|---|---|
| Deed | $300,000 | None Available | |
| Warranty Deed | $58,000 | None Available |
Mortgage History
| Date | Status | Loan Amount | Loan Type |
|---|---|---|---|
| Previous Owner | $46,400 | Commercial | |
| Previous Owner | $196,000 | New Conventional | |
| Previous Owner | $168,000 | New Conventional |
About the Listing Agent

Nancy Tharrington Miles is a native of Rocky Mount and lifetime resident. While growing up Nancy was a frequent assistant in her family’s well loved establishment on Pine Street, Atlantic Seafood. Atlantic Seafood was a long valued establishment by all neighborhoods in Rocky Mount and the area, known for its quality and welcoming treatment of all.
After graduating from Northern Nash High School, Nancy attended Nash Community College. Her career has involved executive support positions
Nancy's Other Listings
Source: Hive MLS
MLS Number: 100509061
APN: 3712-44-7594.000
- 907 Raleigh Road Pkwy W
- 1102 Raleigh Road Pkwy W
- 1103 Greenbriar Rd NW
- 1013 Oak Forest Dr NW
- 1504 Woodside Dr W
- 1108 Windemere Dr NW
- 1404 Woodside Dr W
- 1003 Azalea Ln NW
- 1013 Azalea Ln NW
- 1112 Laurel Ln NW
- 1100 Robin Hill Rd NW
- 1115 Laurel Ln NW
- 1112 Lakeside Dr NW
- 1204 Windemere Place NW
- 1709 Westwood Ave W
- 1103 Treemont Rd NW
- 1305 Westwood Ave W
- 1216 Elizabeth Rd W
- 1109 Treemont Rd NW
- 513 Glendale Dr W
