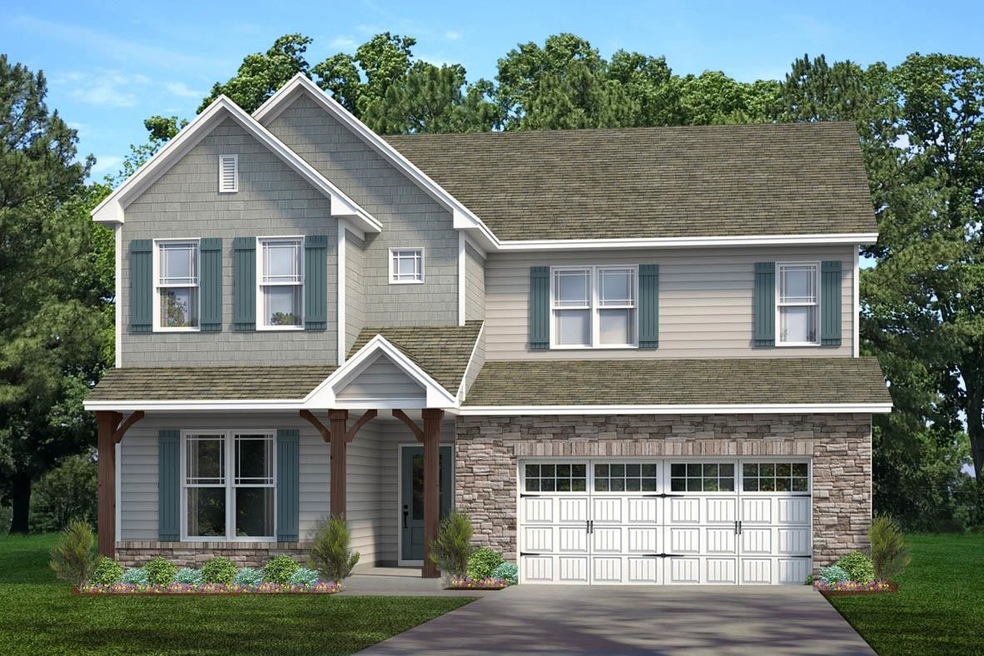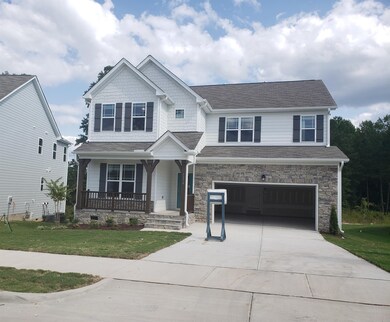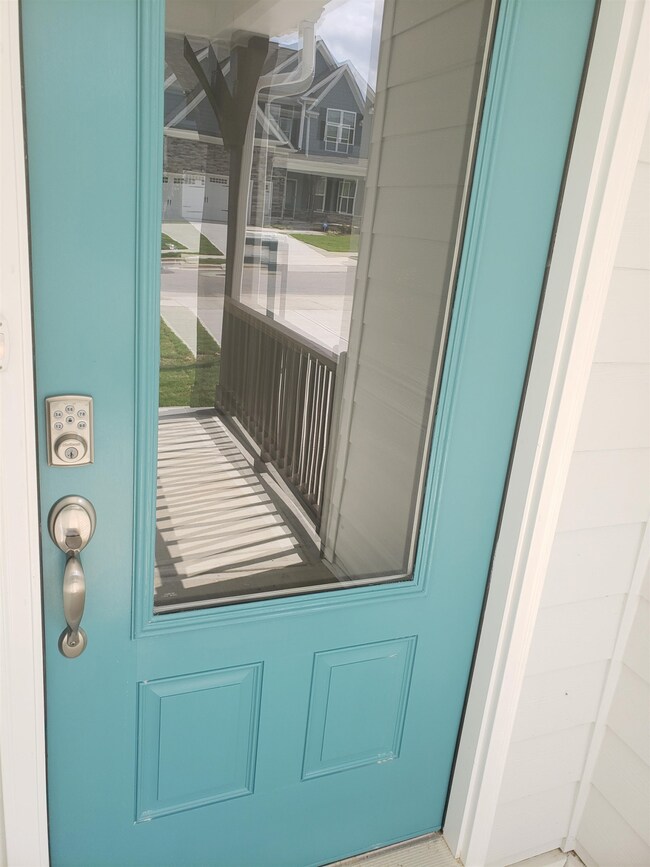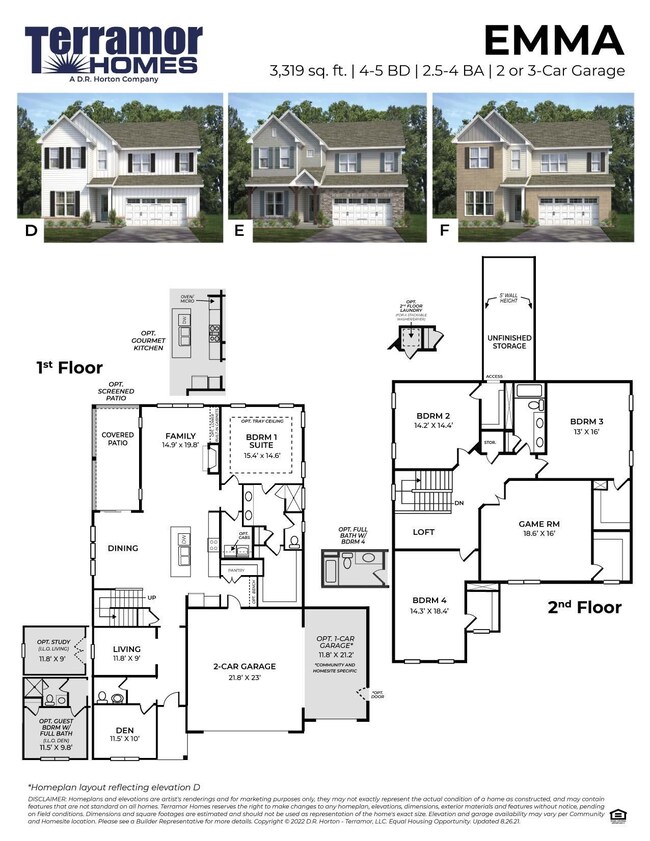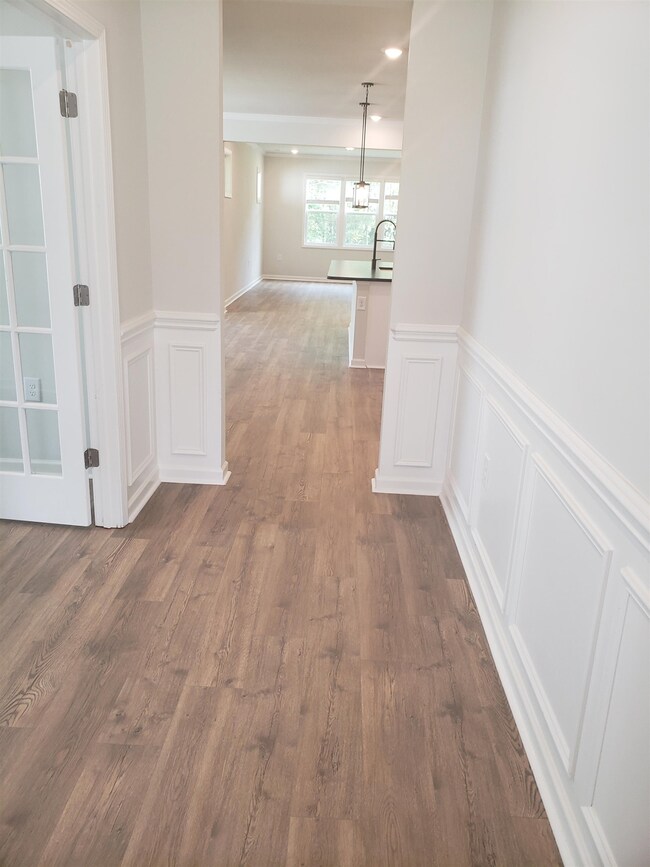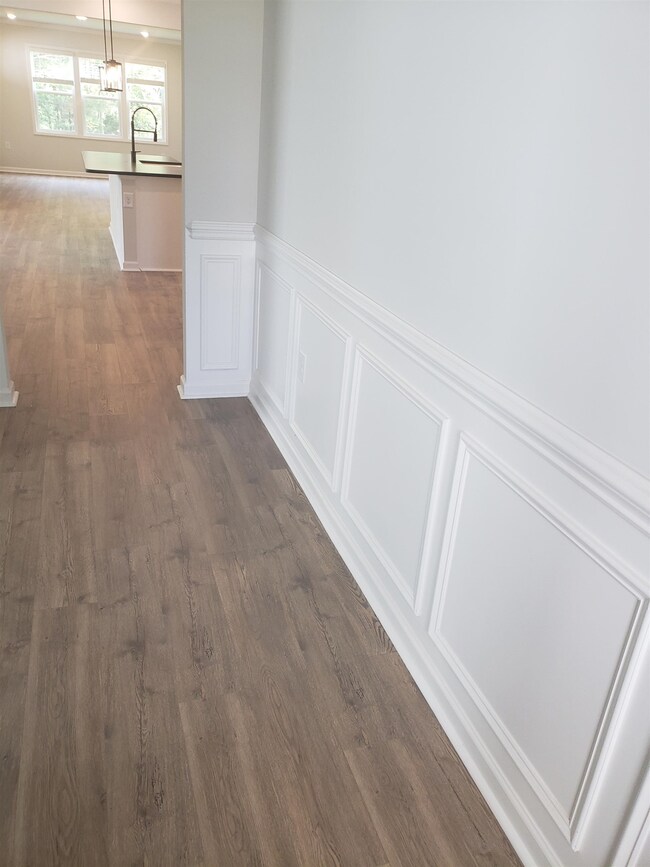
1216 Cherry Maple St Unit 126 Emma E Knightdale, NC 27545
Estimated Value: $552,000 - $585,000
Highlights
- New Construction
- Recreation Room
- Main Floor Primary Bedroom
- Eco Select Program
- Traditional Architecture
- High Ceiling
About This Home
As of December 2022The Emma offers main level living at it's best! Maple cabinets, gourmet kitchen and PRIVATE WOODED BACKYARD! Haywood Glen is only minutes away from shopping, dining, airport, PNC arena, and downtown Raleigh! Landscaped walking trails, pool with bathhouse, dog park and open recreation field with goals to name a few! Plus, Included are 2"faux wood blinds AND our "Home is Connected" smart home features! TAKE THE VIRTUAL TOUR!
Last Agent to Sell the Property
The Ocean Group License #274594 Listed on: 03/29/2022

Co-Listed By
Jason Harris
DR Horton-Terramor Homes, LLC License #281041
Last Buyer's Agent
Laquita Douglas
DR Horton-Terramor Homes, LLC License #274594
Home Details
Home Type
- Single Family
Est. Annual Taxes
- $5,146
Year Built
- Built in 2022 | New Construction
Lot Details
- 8,799 Sq Ft Lot
- Water-Smart Landscaping
HOA Fees
- $55 Monthly HOA Fees
Parking
- 2 Car Garage
- Front Facing Garage
- Private Driveway
Home Design
- Traditional Architecture
- Brick or Stone Mason
- Radiant Barrier
- Stone
Interior Spaces
- 3,319 Sq Ft Home
- 2-Story Property
- Smooth Ceilings
- High Ceiling
- Gas Log Fireplace
- Mud Room
- Family Room with Fireplace
- Combination Kitchen and Dining Room
- Home Office
- Recreation Room
- Bonus Room
- Crawl Space
- Pull Down Stairs to Attic
Kitchen
- Built-In Oven
- Gas Cooktop
- Range Hood
- Microwave
- Dishwasher
- ENERGY STAR Qualified Appliances
- Granite Countertops
Flooring
- Carpet
- Laminate
- Ceramic Tile
Bedrooms and Bathrooms
- 5 Bedrooms
- Primary Bedroom on Main
- Walk-In Closet
- 4 Full Bathrooms
- Private Water Closet
- Bathtub with Shower
- Walk-in Shower
Laundry
- Laundry Room
- Laundry on main level
Accessible Home Design
- Accessible Washer and Dryer
Eco-Friendly Details
- Eco Select Program
- Energy-Efficient Lighting
- Energy-Efficient Thermostat
Outdoor Features
- Covered patio or porch
- Rain Gutters
Schools
- Forestville Road Elementary School
- Neuse River Middle School
- Knightdale High School
Utilities
- Forced Air Zoned Heating and Cooling System
- Heating System Uses Natural Gas
- Gas Water Heater
Community Details
Overview
- Charleston Management Association
- Built by D.R. Horton-Terramor Homes
- Haywood Glen Subdivision
Recreation
- Community Playground
- Community Pool
Ownership History
Purchase Details
Home Financials for this Owner
Home Financials are based on the most recent Mortgage that was taken out on this home.Similar Homes in Knightdale, NC
Home Values in the Area
Average Home Value in this Area
Purchase History
| Date | Buyer | Sale Price | Title Company |
|---|---|---|---|
| Douglas Laquita | $531,000 | -- |
Mortgage History
| Date | Status | Borrower | Loan Amount |
|---|---|---|---|
| Open | Douglas Laquita | $477,536 |
Property History
| Date | Event | Price | Change | Sq Ft Price |
|---|---|---|---|---|
| 12/15/2023 12/15/23 | Off Market | $530,596 | -- | -- |
| 12/22/2022 12/22/22 | Sold | $530,596 | -3.5% | $160 / Sq Ft |
| 11/11/2022 11/11/22 | Pending | -- | -- | -- |
| 11/04/2022 11/04/22 | Price Changed | $550,000 | -5.2% | $166 / Sq Ft |
| 10/17/2022 10/17/22 | Price Changed | $579,990 | -1.7% | $175 / Sq Ft |
| 10/16/2022 10/16/22 | Price Changed | $589,990 | +1.7% | $178 / Sq Ft |
| 10/08/2022 10/08/22 | Price Changed | $579,990 | -1.5% | $175 / Sq Ft |
| 10/05/2022 10/05/22 | For Sale | $589,000 | 0.0% | $177 / Sq Ft |
| 10/02/2022 10/02/22 | Pending | -- | -- | -- |
| 10/01/2022 10/01/22 | Price Changed | $589,000 | -3.3% | $177 / Sq Ft |
| 08/18/2022 08/18/22 | Price Changed | $609,295 | -1.6% | $184 / Sq Ft |
| 07/26/2022 07/26/22 | Price Changed | $619,295 | -0.5% | $187 / Sq Ft |
| 06/14/2022 06/14/22 | For Sale | $622,295 | 0.0% | $187 / Sq Ft |
| 06/14/2022 06/14/22 | Price Changed | $622,295 | +3.3% | $187 / Sq Ft |
| 04/05/2022 04/05/22 | Pending | -- | -- | -- |
| 03/29/2022 03/29/22 | For Sale | $602,295 | -- | $181 / Sq Ft |
Tax History Compared to Growth
Tax History
| Year | Tax Paid | Tax Assessment Tax Assessment Total Assessment is a certain percentage of the fair market value that is determined by local assessors to be the total taxable value of land and additions on the property. | Land | Improvement |
|---|---|---|---|---|
| 2024 | $5,146 | $537,576 | $85,000 | $452,576 |
| 2023 | $4,480 | $402,922 | $40,000 | $362,922 |
| 2022 | $428 | $40,000 | $40,000 | $0 |
| 2021 | $0 | $40,000 | $40,000 | $0 |
Agents Affiliated with this Home
-
Laquita Douglas
L
Seller's Agent in 2022
Laquita Douglas
The Ocean Group
(973) 886-0081
126 in this area
228 Total Sales
-

Seller Co-Listing Agent in 2022
Jason Harris
DR Horton-Terramor Homes, LLC
(336) 552-8416
Map
Source: Doorify MLS
MLS Number: 2439128
APN: 1765.03-03-0722-000
- 612 Sweet Pine Ln
- 560 Lemon Daisy Ln
- 556 Lemon Daisy Ln
- 552 Lemon Daisy Ln
- 600 Sweet Iris Dr
- 1300 White Verona Way
- 1304 White Verona Way
- 1308 White Verona Way
- 516 Lemon Daisy Ln
- 1316 White Verona Way
- 1320 White Verona Way
- 508 Sweet Pine Ln
- 1305 White Verona Way
- 504 Lemon Daisy Ln
- 636 Ginger Mint Cir
- 704 Old Knight Rd
- 2004 Yamacraw Dr
- 526 Billingshurst Way Unit 211
- 1429 Patchings Ln Unit 258
- 506 Billingshurst Way Unit 203
- 1216 Cherry Maple St
- 1216 Cherry Maple St Unit 126 Emma E
- 1220 Cherry Maple St
- 1220 Cherry Maple St Unit 125 Bennett D
- 1224 Cherry Hollow Way Unit 124 Olivia F
- 1224 Cherry Maple St Unit 124 Olivia F
- 1212 Cherry Maple St Unit 127 Sophie D
- 1228 Cherry Hollow Way Unit 123 Emma F
- 1208 Cherry Maple St
- 1208 Cherry Maple St Unit 80 Lucas F
- 1208 Cherry Maple St Unit 2277079-81547
- 1208 Cherry Maple St Unit 128 Lucas F
- 1213 Cherry Maple St Unit 119 Olivia G
- 1228 Cherry Maple St Unit 123 Emma F
- 1217 Cherry Maple St Unit 120 Lucas H
- 1204 Cherry Hollow Way Unit 129 Sophie F
- 1204 Cherry Maple St Unit 2205940-81547
- 1204 Cherry Maple St Unit 129 Sophie F
- 1204 Cherry Maple St
- 1209 Cherry Maple St Unit 118 Bennett
