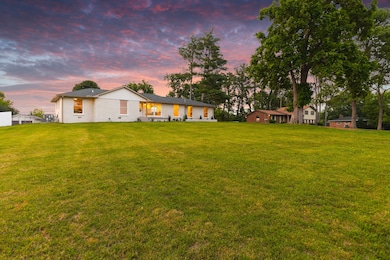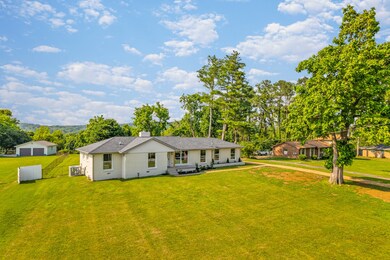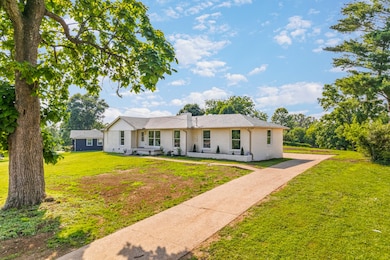
1216 Dalemere Dr Nashville, TN 37207
Bellshire Terrace NeighborhoodHighlights
- 1.03 Acre Lot
- No HOA
- Walk-In Closet
- 1 Fireplace
- Porch
- Cooling Available
About This Home
As of July 2025This stunning professionally renovated 4 bedroom, 3 full bath home sits on a spacious 1 acre lot in Dalemere subdivision. Offering the perfect blend of modern style, comfort, and room to grow. Brand new kitchen features custom cabinetry, stainless steel appliances, quartz countertops and designer finishes. Open concept living and dining area with tons of natural light. All new plumbing, electrical, windows, HVAC, and flooring! Incredible attention to every detail in this home, nothing has been left untouched. Large lot perfect for entertaining, gardening, pets and families! Peaceful, country feel with modern convenience. 15 minutes from Nashville's best restaurants, yet tucked away in a quiet neighborhood. 5 minutes from Cedar Hill park and schools! Come check out this well polished home!
Last Agent to Sell the Property
Blackwell Realty and Auction Brokerage Phone: 6153885832 License #379556 Listed on: 06/12/2025
Home Details
Home Type
- Single Family
Est. Annual Taxes
- $2,168
Year Built
- Built in 1961
Lot Details
- 1.03 Acre Lot
- Lot Dimensions are 178 x 396
Home Design
- Brick Exterior Construction
Interior Spaces
- 2,186 Sq Ft Home
- Property has 1 Level
- Ceiling Fan
- 1 Fireplace
- Laminate Flooring
- Crawl Space
Kitchen
- Freezer
- Dishwasher
- Disposal
Bedrooms and Bathrooms
- 4 Main Level Bedrooms
- Walk-In Closet
- 3 Full Bathrooms
Outdoor Features
- Porch
Schools
- Bellshire Elementary Design Center
- Madison Middle School
- Hunters Lane Comp High School
Utilities
- Cooling Available
- Central Heating
- High Speed Internet
Community Details
- No Home Owners Association
- Dalemere Subdivision
Listing and Financial Details
- Assessor Parcel Number 04104000200
Ownership History
Purchase Details
Home Financials for this Owner
Home Financials are based on the most recent Mortgage that was taken out on this home.Purchase Details
Purchase Details
Purchase Details
Home Financials for this Owner
Home Financials are based on the most recent Mortgage that was taken out on this home.Purchase Details
Home Financials for this Owner
Home Financials are based on the most recent Mortgage that was taken out on this home.Similar Homes in the area
Home Values in the Area
Average Home Value in this Area
Purchase History
| Date | Type | Sale Price | Title Company |
|---|---|---|---|
| Warranty Deed | $315,000 | Warranty Title | |
| Warranty Deed | $315,000 | Warranty Title | |
| Interfamily Deed Transfer | -- | None Available | |
| Warranty Deed | $168,000 | Statewide Title & Escrow Llc | |
| Warranty Deed | $154,900 | Forsythe Title & Escrow Svcs |
Mortgage History
| Date | Status | Loan Amount | Loan Type |
|---|---|---|---|
| Open | $387,750 | Construction | |
| Previous Owner | $33,600 | Stand Alone Second | |
| Previous Owner | $134,400 | No Value Available | |
| Previous Owner | $121,698 | FHA | |
| Previous Owner | $13,845 | No Value Available | |
| Previous Owner | $5,000 | No Value Available | |
| Closed | $0 | Purchase Money Mortgage |
Property History
| Date | Event | Price | Change | Sq Ft Price |
|---|---|---|---|---|
| 07/21/2025 07/21/25 | Sold | $574,900 | 0.0% | $263 / Sq Ft |
| 06/14/2025 06/14/25 | Pending | -- | -- | -- |
| 06/12/2025 06/12/25 | For Sale | $574,900 | +82.5% | $263 / Sq Ft |
| 03/12/2025 03/12/25 | Sold | $315,000 | -10.0% | $144 / Sq Ft |
| 02/12/2025 02/12/25 | Pending | -- | -- | -- |
| 02/11/2025 02/11/25 | For Sale | $350,000 | 0.0% | $160 / Sq Ft |
| 02/04/2025 02/04/25 | Pending | -- | -- | -- |
| 01/17/2025 01/17/25 | For Sale | $350,000 | -- | $160 / Sq Ft |
Tax History Compared to Growth
Tax History
| Year | Tax Paid | Tax Assessment Tax Assessment Total Assessment is a certain percentage of the fair market value that is determined by local assessors to be the total taxable value of land and additions on the property. | Land | Improvement |
|---|---|---|---|---|
| 2024 | $2,168 | $74,200 | $17,500 | $56,700 |
| 2023 | $2,168 | $74,200 | $17,500 | $56,700 |
| 2022 | $2,168 | $74,200 | $17,500 | $56,700 |
| 2021 | $2,191 | $74,200 | $17,500 | $56,700 |
| 2020 | $2,000 | $52,800 | $13,750 | $39,050 |
| 2019 | $1,455 | $52,800 | $13,750 | $39,050 |
| 2018 | $1,455 | $52,800 | $13,750 | $39,050 |
| 2017 | $1,455 | $52,800 | $13,750 | $39,050 |
| 2016 | $1,663 | $42,375 | $10,000 | $32,375 |
| 2015 | $1,663 | $42,375 | $10,000 | $32,375 |
| 2014 | $1,663 | $42,375 | $10,000 | $32,375 |
Agents Affiliated with this Home
-
Elizabeth Fast
E
Seller's Agent in 2025
Elizabeth Fast
Blackwell Realty and Auction
1 in this area
4 Total Sales
-
Michael Akerly
M
Seller's Agent in 2025
Michael Akerly
Vault Realty LLC
(615) 395-5554
1 in this area
16 Total Sales
-
Kate Nelson

Buyer's Agent in 2025
Kate Nelson
Onward Real Estate
(615) 268-0319
3 in this area
109 Total Sales
-
N
Buyer's Agent in 2025
NONMLS NONMLS
Map
Source: Realtracs
MLS Number: 2908118
APN: 041-04-0-002
- 4112 Marydale Dr
- 1192 Dalemere Dr
- 2021 Creekland View Blvd
- 212 Asher Ct
- 1312 Old Hickory Blvd
- 1277 Goodmorning Dr
- 1212 Lyric Ln
- 3966 Lawing Dr
- 3811 Marydale Ct
- 1285 Lowes Ln
- 1332 S Dickerson Rd
- 919B Cypress Bend
- 320B Mullberry Terrace
- 324 Mullberry Terrace Unit A
- 925 W Old Hickory Blvd
- 1304 Cheshire Dr
- 0 Lowes Ln
- 4063 Brick Church Pike
- 127 Faraday Pass
- 308 Tanshall Ct






