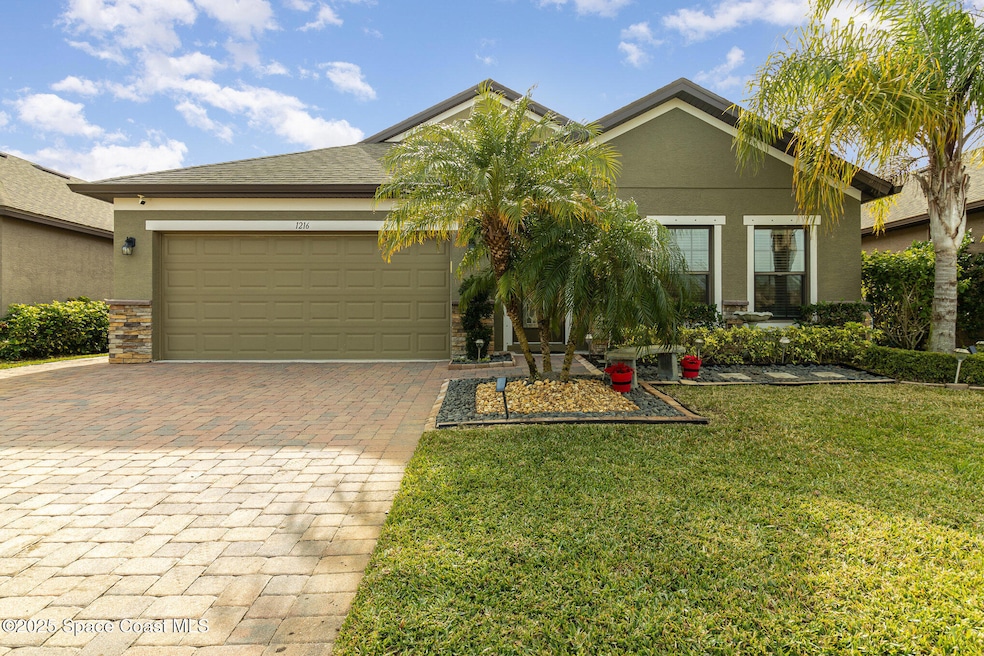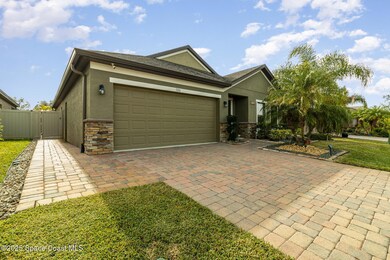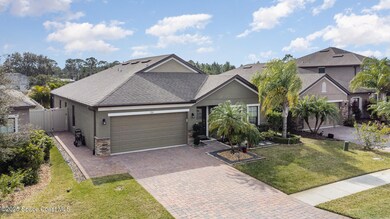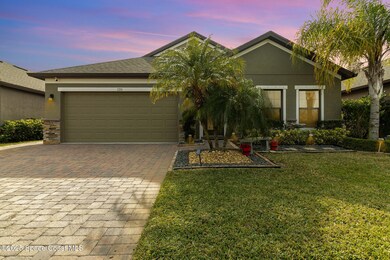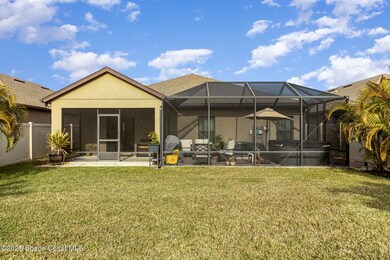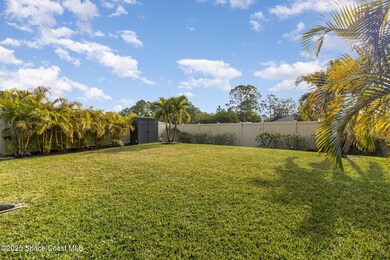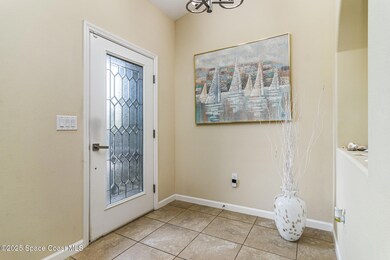
1216 Dillard Dr SE Palm Bay, FL 32909
Bayside Lakes NeighborhoodHighlights
- Fitness Center
- Open Floorplan
- Vaulted Ceiling
- RV or Boat Storage in Community
- Clubhouse
- Traditional Architecture
About This Home
As of March 2025Beautiful & Efficient upgrades! Not your average Bayside Lakes home. Modern touches & savvy upgrades make this furnished home rise above the rest. Located towards the cul de sac & backing to the canal with full privacy fencing. Manicured landscaping & a paved side walkway with drainage for that captivating curb appeal. Step inside & continue to be impressed. Formal living & dining area separates the main living area with tile throughout & updated energy efficient appliances including a double oven. The bedroom carpets have all been replaced along with modern lighting throughout. The huge primary is in a league of its own with tray ceilings, separate tub & shower, walk in closet & access to their current office but can easily convert to a nursery or bedroom. The best part is the extended paver lanai. Fully screened with half roof cover to catch the rays or dodge the raindrops. Lush green yard & vibrant foliage & flowers add to the charm. This is the ONE you don't want to miss. See more Bayside Lakes also offers a second recreational area for you with a large pool and clubhouse. Inside you will find an exercise room and a huge gathering room for meetings or festivities along with a screened lanai. There are basketball courts, tennis courts, pickleball courts, a playground, walking trails, and a storage (by fee and availability) for recreational vehicles. Also, a short drive or walk to shopping, dining, medical, schools and so much more!
Home Details
Home Type
- Single Family
Est. Annual Taxes
- $3,294
Year Built
- Built in 2016
Lot Details
- 6,970 Sq Ft Lot
- Street terminates at a dead end
- North Facing Home
- Property is Fully Fenced
- Privacy Fence
- Vinyl Fence
- Front and Back Yard Sprinklers
HOA Fees
- $87 Monthly HOA Fees
Parking
- 2 Car Garage
- Garage Door Opener
Home Design
- Traditional Architecture
- Shingle Roof
- Block Exterior
- Stone Siding
- Asphalt
- Stucco
Interior Spaces
- 1,975 Sq Ft Home
- 1-Story Property
- Open Floorplan
- Vaulted Ceiling
- Ceiling Fan
- Entrance Foyer
- Screened Porch
Kitchen
- Breakfast Area or Nook
- <<doubleOvenToken>>
- Electric Oven
- Electric Range
- <<microwave>>
- ENERGY STAR Qualified Refrigerator
- Ice Maker
- <<ENERGY STAR Qualified Dishwasher>>
- Kitchen Island
- Disposal
Flooring
- Carpet
- Tile
Bedrooms and Bathrooms
- 4 Bedrooms
- Walk-In Closet
- 2 Full Bathrooms
- Separate Shower in Primary Bathroom
Laundry
- Laundry in unit
- Dryer
- Washer
Home Security
- Hurricane or Storm Shutters
- Fire and Smoke Detector
Schools
- Westside Elementary School
- Southwest Middle School
- Bayside High School
Utilities
- Central Heating and Cooling System
- Electric Water Heater
Additional Features
- Shed
- Drainage Canal
Listing and Financial Details
- Assessor Parcel Number 29-37-29-Vf-00000.0-0029.00
Community Details
Overview
- Association fees include ground maintenance
- Wellington At Bayside Lakes Association
- Wellington At Bayside Lakes Subdivision
Amenities
- Clubhouse
Recreation
- RV or Boat Storage in Community
- Tennis Courts
- Community Basketball Court
- Community Playground
- Fitness Center
- Community Pool
Ownership History
Purchase Details
Home Financials for this Owner
Home Financials are based on the most recent Mortgage that was taken out on this home.Purchase Details
Home Financials for this Owner
Home Financials are based on the most recent Mortgage that was taken out on this home.Purchase Details
Purchase Details
Home Financials for this Owner
Home Financials are based on the most recent Mortgage that was taken out on this home.Purchase Details
Home Financials for this Owner
Home Financials are based on the most recent Mortgage that was taken out on this home.Purchase Details
Home Financials for this Owner
Home Financials are based on the most recent Mortgage that was taken out on this home.Similar Homes in Palm Bay, FL
Home Values in the Area
Average Home Value in this Area
Purchase History
| Date | Type | Sale Price | Title Company |
|---|---|---|---|
| Warranty Deed | $370,000 | Supreme Title Closings | |
| Warranty Deed | $370,000 | Supreme Title Closings | |
| Quit Claim Deed | $100 | None Listed On Document | |
| Quit Claim Deed | $100 | None Listed On Document | |
| Quit Claim Deed | $100 | None Listed On Document | |
| Warranty Deed | $222,000 | Prestige Ttl Of Brevard Llc | |
| Special Warranty Deed | $210,000 | Dhi Title Of Florida Inc | |
| Warranty Deed | $2,500 | Attorney |
Mortgage History
| Date | Status | Loan Amount | Loan Type |
|---|---|---|---|
| Previous Owner | $55,000 | Credit Line Revolving | |
| Previous Owner | $196,484 | New Conventional | |
| Previous Owner | $189,000 | New Conventional | |
| Previous Owner | $210,000 | New Conventional |
Property History
| Date | Event | Price | Change | Sq Ft Price |
|---|---|---|---|---|
| 07/16/2025 07/16/25 | For Sale | $364,900 | -1.4% | $185 / Sq Ft |
| 03/28/2025 03/28/25 | Sold | $370,000 | -1.3% | $187 / Sq Ft |
| 03/01/2025 03/01/25 | Pending | -- | -- | -- |
| 02/15/2025 02/15/25 | Price Changed | $375,000 | -1.1% | $190 / Sq Ft |
| 01/31/2025 01/31/25 | For Sale | $379,000 | +70.7% | $192 / Sq Ft |
| 09/27/2019 09/27/19 | Sold | $222,000 | -3.4% | $112 / Sq Ft |
| 08/22/2019 08/22/19 | Pending | -- | -- | -- |
| 08/13/2019 08/13/19 | For Sale | $229,900 | +9.5% | $116 / Sq Ft |
| 01/26/2017 01/26/17 | Sold | $210,000 | -5.4% | $107 / Sq Ft |
| 12/31/2016 12/31/16 | Pending | -- | -- | -- |
| 12/06/2016 12/06/16 | For Sale | $222,070 | -- | $113 / Sq Ft |
Tax History Compared to Growth
Tax History
| Year | Tax Paid | Tax Assessment Tax Assessment Total Assessment is a certain percentage of the fair market value that is determined by local assessors to be the total taxable value of land and additions on the property. | Land | Improvement |
|---|---|---|---|---|
| 2023 | $3,220 | $210,550 | $0 | $0 |
| 2022 | $3,107 | $204,420 | $0 | $0 |
| 2021 | $3,183 | $198,470 | $0 | $0 |
| 2020 | $3,121 | $195,730 | $20,000 | $175,730 |
| 2019 | $185 | $182,930 | $0 | $0 |
| 2018 | $188 | $179,520 | $15,000 | $164,520 |
| 2017 | $3,728 | $168,010 | $15,000 | $153,010 |
| 2016 | $321 | $15,000 | $15,000 | $0 |
| 2015 | $310 | $15,000 | $15,000 | $0 |
| 2014 | $298 | $15,000 | $15,000 | $0 |
Agents Affiliated with this Home
-
L
Seller's Agent in 2025
Luis Rojas
Redfin Corp.
-
Angela Lawless

Seller's Agent in 2025
Angela Lawless
RE/MAX
(321) 720-8156
7 in this area
76 Total Sales
-
Denise Parker
D
Seller Co-Listing Agent in 2025
Denise Parker
RE/MAX
(321) 720-1750
1 in this area
4 Total Sales
-
Sandra Cuddeback
S
Buyer's Agent in 2025
Sandra Cuddeback
EXP Realty, LLC
(305) 490-5498
1 in this area
21 Total Sales
-
Kristen Bear

Buyer Co-Listing Agent in 2025
Kristen Bear
EXP Realty LLC
(321) 610-8810
9 in this area
1,105 Total Sales
-
Andy Waterman

Seller's Agent in 2019
Andy Waterman
Waterman Real Estate, Inc.
(321) 961-6182
15 in this area
534 Total Sales
Map
Source: Space Coast MLS (Space Coast Association of REALTORS®)
MLS Number: 1035916
APN: 29-37-29-VF-00000.0-0029.00
- 553 Trymore Dr SE
- 2606 Tepee Ave SE
- 632 Stonebriar Dr
- 575 Paigo St SE
- 2615 Foster Rd SE
- 2520 Quantico Ave SE
- 405 Paigo St SE
- 675 Easton Forest Cir SE
- 2668 Dennis Ave SE
- 680 Easton Forest Cir SE
- 611 Easton Forest Cir SE
- 691 Flynn St SE
- 699 Flynn St SE
- 607 Gagnon St SE
- 2590 Quarry Ave SE
- 684 Stonebriar Dr
- 451 Dillard Dr SE
- 643 Flynn St SE
- 841 Reardon St SE
- 842 Reardon St SE
