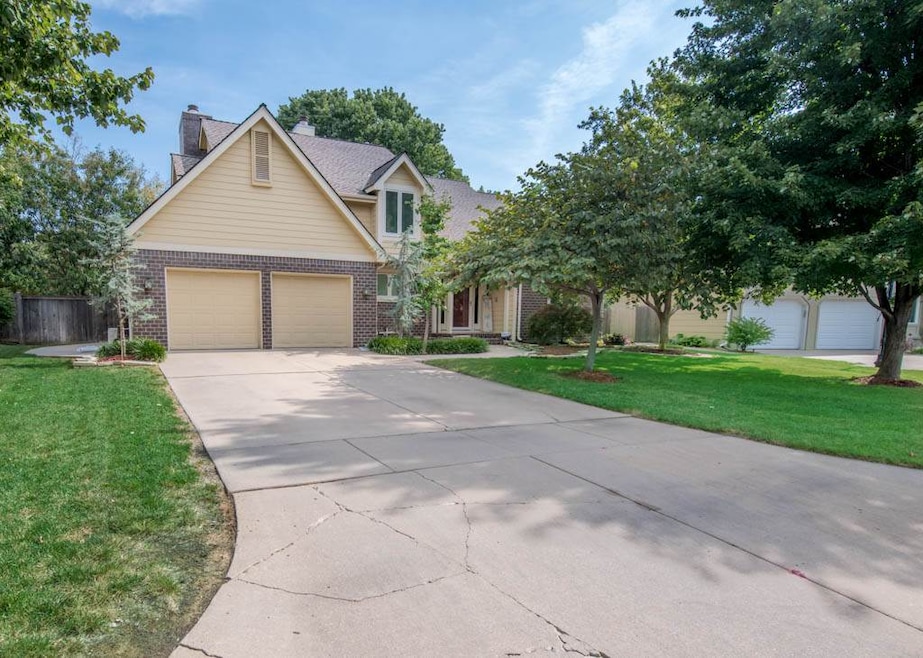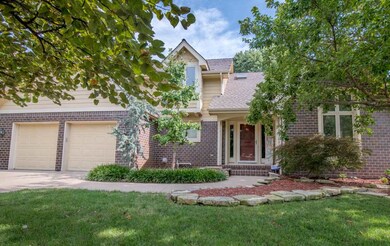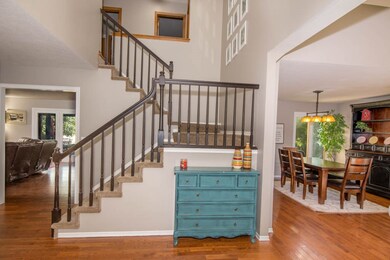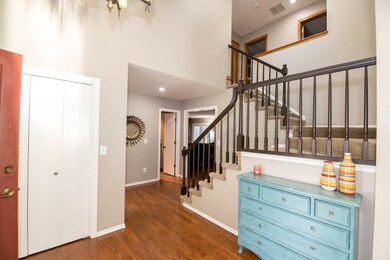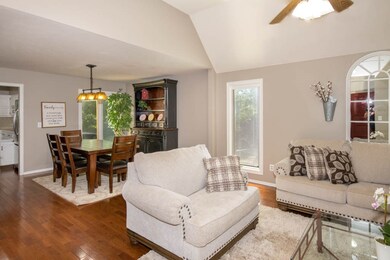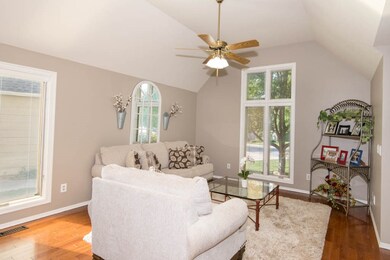
1216 N Rutland St Wichita, KS 67206
Northeast Wichita NeighborhoodEstimated Value: $370,000 - $392,581
Highlights
- Tennis Courts
- Deck
- Traditional Architecture
- Fireplace in Primary Bedroom
- Vaulted Ceiling
- Wood Flooring
About This Home
As of January 2020This beautiful home is located in Hartmoor Estates. It features 5 bedrooms, 3 1/2 bathrooms, a spacious 2 car garage with a climate controlled hobby/storage room attached. Upon entering, you will be greeted by two-story foyer with a lovely formal living room to the right. The formal dining room is attached to the formal living room and leads you right into the kitchen that has an eating space conveniently inside. This home highlights a family room with a beautiful dark wood finish entertainment center has a wall of windows and the door to walk out into the large backyard that is perfect for entertaining. A large deck with several seating areas is perfect for those fantastic fall nights. Sport court? This home has it, with a basketball goal and full size backboard for those basketball loving families. When you head upstairs, the master bedroom is just to the left of the stairs. When you walk in, you will love the separate seating area or office for some. This master also has a double sided fireplace that goes into the bedroom and the seating area as well. The master bathroom features a double walk-in closet with the second closet door located inside the main closet. With a large soaker tub and a separate shower/toilet room, this master suite has it all. There are two additional bedrooms upstairs, one with a door leading into the hall bath. The basement in this home has living room with a beautiful brick fireplace and a gorgeous stained concrete. This basement also has two bedrooms and a full bathroom. Come view this home today!
Last Agent to Sell the Property
Coldwell Banker Plaza Real Estate License #00242152 Listed on: 09/20/2019
Last Buyer's Agent
Lynette Chapman
Lynette Chapman Real Estate License #00054347
Home Details
Home Type
- Single Family
Est. Annual Taxes
- $3,649
Year Built
- Built in 1987
Lot Details
- 0.37 Acre Lot
- Wood Fence
- Sprinkler System
HOA Fees
- $17 Monthly HOA Fees
Home Design
- Traditional Architecture
- Brick or Stone Mason
- Frame Construction
- Composition Roof
Interior Spaces
- 1.5-Story Property
- Vaulted Ceiling
- Ceiling Fan
- Skylights
- Multiple Fireplaces
- Attached Fireplace Door
- Family Room with Fireplace
- Living Room with Fireplace
- Formal Dining Room
- Wood Flooring
- Laundry on main level
Kitchen
- Oven or Range
- Electric Cooktop
- Range Hood
- Microwave
- Dishwasher
- Kitchen Island
- Trash Compactor
Bedrooms and Bathrooms
- 5 Bedrooms
- Fireplace in Primary Bedroom
- En-Suite Primary Bedroom
- Walk-In Closet
- Dual Vanity Sinks in Primary Bathroom
- Separate Shower in Primary Bathroom
Finished Basement
- Basement Fills Entire Space Under The House
- Bedroom in Basement
- Finished Basement Bathroom
- Basement Storage
- Natural lighting in basement
Home Security
- Intercom
- Storm Doors
Parking
- 2 Car Attached Garage
- Garage Door Opener
Outdoor Features
- Tennis Courts
- Deck
- Rain Gutters
Schools
- Price-Harris Elementary School
- Coleman Middle School
- Southeast High School
Utilities
- Forced Air Heating and Cooling System
- Heating System Uses Gas
Community Details
- Hartmoor Estates Subdivision
Listing and Financial Details
- Assessor Parcel Number 08711-4-18-0-12-02-017.00-
Ownership History
Purchase Details
Home Financials for this Owner
Home Financials are based on the most recent Mortgage that was taken out on this home.Purchase Details
Home Financials for this Owner
Home Financials are based on the most recent Mortgage that was taken out on this home.Purchase Details
Purchase Details
Home Financials for this Owner
Home Financials are based on the most recent Mortgage that was taken out on this home.Purchase Details
Similar Homes in the area
Home Values in the Area
Average Home Value in this Area
Purchase History
| Date | Buyer | Sale Price | Title Company |
|---|---|---|---|
| Blattner Hilary R | -- | Security 1St Title Llc | |
| Diepenbrock Justin M | -- | Security 1St Title | |
| Rose Shannon C | -- | Security 1St Title | |
| Rose Shannon C | $248,000 | Security 1St Title | |
| Mitsch Paul F | -- | None Available |
Mortgage History
| Date | Status | Borrower | Loan Amount |
|---|---|---|---|
| Open | Blattner Hilary R | $175,000 | |
| Previous Owner | Diepenbrock Justin M | $254,000 | |
| Previous Owner | Rose Shannon C | $198,400 | |
| Previous Owner | Mitsch Suzanne M | $50,000 | |
| Previous Owner | Mitsch Suzanne M | $50,000 | |
| Previous Owner | Mitsch Paul F Mitsch An D Suzanne M | $50,196 | |
| Previous Owner | Mitsch Suzanne M | $45,000 |
Property History
| Date | Event | Price | Change | Sq Ft Price |
|---|---|---|---|---|
| 01/24/2020 01/24/20 | Sold | -- | -- | -- |
| 11/11/2019 11/11/19 | Pending | -- | -- | -- |
| 10/17/2019 10/17/19 | Price Changed | $279,900 | -3.1% | $99 / Sq Ft |
| 09/20/2019 09/20/19 | For Sale | $289,000 | +13.4% | $102 / Sq Ft |
| 06/18/2015 06/18/15 | Sold | -- | -- | -- |
| 05/21/2015 05/21/15 | Pending | -- | -- | -- |
| 05/11/2015 05/11/15 | For Sale | $254,900 | -7.0% | $76 / Sq Ft |
| 02/14/2014 02/14/14 | Sold | -- | -- | -- |
| 01/22/2014 01/22/14 | Pending | -- | -- | -- |
| 08/28/2013 08/28/13 | For Sale | $274,000 | -- | $81 / Sq Ft |
Tax History Compared to Growth
Tax History
| Year | Tax Paid | Tax Assessment Tax Assessment Total Assessment is a certain percentage of the fair market value that is determined by local assessors to be the total taxable value of land and additions on the property. | Land | Improvement |
|---|---|---|---|---|
| 2023 | $4,243 | $35,444 | $7,694 | $27,750 |
| 2022 | $3,753 | $33,328 | $7,257 | $26,071 |
| 2021 | $3,583 | $31,177 | $3,807 | $27,370 |
| 2020 | $3,530 | $30,602 | $3,807 | $26,795 |
| 2019 | $3,748 | $32,419 | $3,807 | $28,612 |
| 2018 | $3,649 | $31,476 | $3,784 | $27,692 |
| 2017 | $3,428 | $0 | $0 | $0 |
| 2016 | $3,326 | $0 | $0 | $0 |
| 2015 | $3,349 | $0 | $0 | $0 |
| 2014 | $3,281 | $0 | $0 | $0 |
Agents Affiliated with this Home
-
Megan Metcalf
M
Seller's Agent in 2020
Megan Metcalf
Coldwell Banker Plaza Real Estate
(316) 304-1252
7 in this area
28 Total Sales
-
Janie Carney
J
Seller Co-Listing Agent in 2020
Janie Carney
Coldwell Banker Plaza Real Estate
(316) 733-1937
3 in this area
6 Total Sales
-

Buyer's Agent in 2020
Lynette Chapman
Lynette Chapman Real Estate
(316) 806-7090
-
Sharon Buck

Seller's Agent in 2015
Sharon Buck
Reece Nichols South Central Kansas
(316) 516-5568
56 Total Sales
-
Cindy Curfman

Buyer's Agent in 2015
Cindy Curfman
Berkshire Hathaway PenFed Realty
(316) 214-3333
10 in this area
96 Total Sales
-
Marsha Allen

Seller's Agent in 2014
Marsha Allen
RE/MAX Premier
(316) 806-6111
2 in this area
206 Total Sales
Map
Source: South Central Kansas MLS
MLS Number: 572454
APN: 114-18-0-12-02-017.00
- 6917 E Stonegate St
- 1002 N Stratford Ln
- 1015 N Stratford Ln
- 6606 E 10th St N
- 7700 E 13th St N
- 6513 E Magill Ln
- 673 N Broadmoor Ave
- 6402 E 11th St N
- 7015 E Aberdeen St
- 6520 E Jacqueline St
- 6403 E Jacqueline St
- 6401 E Abbotsford Dr
- 6302 E 9th St N
- 6033 E 10th St N
- 6202 E Jacqueline St
- 640 N Rock Rd
- 7510 E 17th St N
- 6409 E Farmview St
- 641 N Woodlawn Blvd
- 641 N Woodlawn St
- 1216 N Rutland St
- 1212 N Rutland St
- 1220 N Rutland St
- 1208 N Rutland St
- 1211 N Rutland St
- 1224 N Rutland St
- 1175 N Rutland Ct
- 1204 N Rutland St
- 1215 N Rutland St
- 1228 N Rutland St
- 1240 N Tallyrand St
- 1236 N Tallyrand St
- 7504 E 10th Cir N
- 7501 E 10th Cir N
- 7508 E 10th Cir N
- 1171 N Rutland Ct
- 7512 E 10th Cir N
- 7505 E 10th Cir N
- 1244 N Tallyrand St
- 1219 N Rutland St
