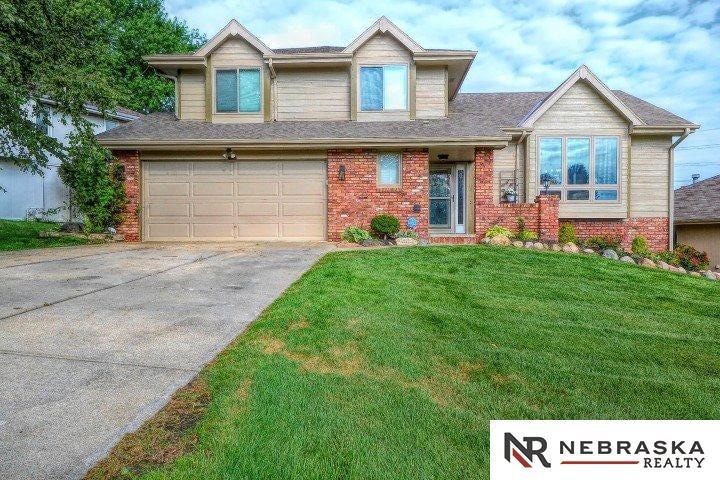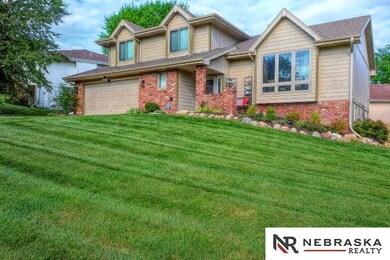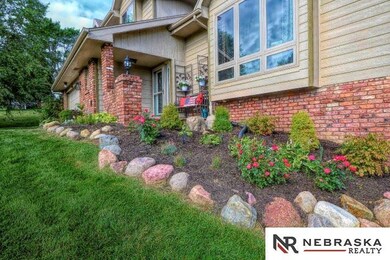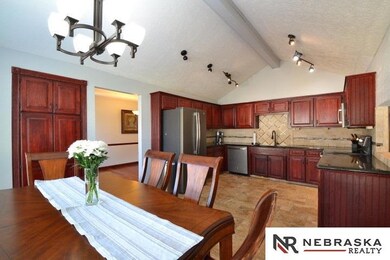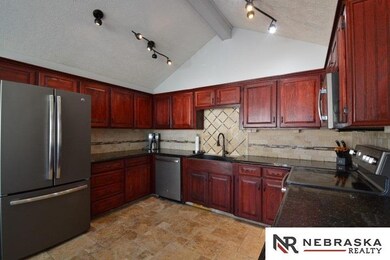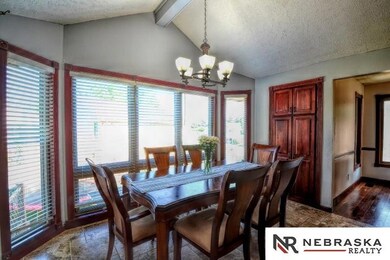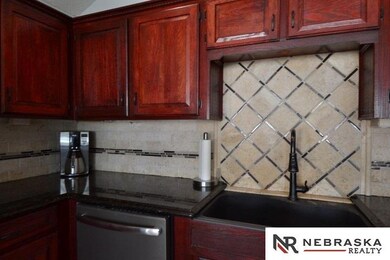
1216 S 167th St Omaha, NE 68130
Pacific Heights NeighborhoodEstimated Value: $352,000 - $375,000
Highlights
- Deck
- Cathedral Ceiling
- No HOA
- Kiewit Middle School Rated A
- Wood Flooring
- Formal Dining Room
About This Home
As of November 2019DON'T MISS OUT! This home is absolutely stunning!!! With a warm and inviting feel this home has beautiful Brazilian rosewood floors, travertine tile, vaulted ceilings, wrought iron railings, a gorgeous master suite and that's just the beginning! The amazing kitchen has travertine floors and backsplash, stainless steel appliances, granite countertops, pantry and eat-in dining! Beautiful family room has new carpet, white built-in cabinets and cozy brick fireplace. Formal dining and front room have the Brazilian rosewood floors, Master suite has a large walk-in closet with 3 additional closets along with a wonderful master bath with granite, tiled floor and remarkable tiled shower! Full bath on 2nd floor has double sinks and hard surface countertops and flooring. 4th bed and 3/4th bath along with rec room in walk-out lower level! All new vinyl windows in 2019, exterior doors and paint 2019 and AC 2018. Awesome 24.6 x 14.4 deck and sprinkler system.
Last Agent to Sell the Property
Nebraska Realty Brokerage Phone: 402-208-9483 License #20020268 Listed on: 09/27/2019

Home Details
Home Type
- Single Family
Est. Annual Taxes
- $3,987
Year Built
- Built in 1987
Lot Details
- 7,405 Sq Ft Lot
- Lot Dimensions are 71 x 110
- Property is Fully Fenced
- Privacy Fence
- Wood Fence
- Level Lot
- Sprinkler System
Parking
- 2 Car Attached Garage
- Garage Door Opener
Home Design
- Block Foundation
Interior Spaces
- 3-Story Property
- Cathedral Ceiling
- Ceiling Fan
- Skylights
- Window Treatments
- Family Room with Fireplace
- Formal Dining Room
- Walk-Out Basement
Kitchen
- Oven
- Microwave
- Dishwasher
- Disposal
Flooring
- Wood
- Wall to Wall Carpet
- Stone
- Ceramic Tile
Bedrooms and Bathrooms
- 4 Bedrooms
- Walk-In Closet
Laundry
- Dryer
- Washer
Outdoor Features
- Balcony
- Deck
- Patio
- Shed
- Porch
Schools
- J Sterling Morton Elementary School
- Kiewit Middle School
- Millard North High School
Utilities
- Humidifier
- Forced Air Heating and Cooling System
- Heating System Uses Gas
- Cable TV Available
Community Details
- No Home Owners Association
- Pacific Heights Subdivision
Listing and Financial Details
- Assessor Parcel Number 1934243248
Ownership History
Purchase Details
Home Financials for this Owner
Home Financials are based on the most recent Mortgage that was taken out on this home.Purchase Details
Similar Homes in the area
Home Values in the Area
Average Home Value in this Area
Purchase History
| Date | Buyer | Sale Price | Title Company |
|---|---|---|---|
| Roubicek Charles M | $266,000 | Green Title & Escrow | |
| Abbott James D | $163,000 | -- |
Mortgage History
| Date | Status | Borrower | Loan Amount |
|---|---|---|---|
| Open | Roubicek Charles M | $68,000 | |
| Closed | Roubicek Christina | $42,635 | |
| Open | Roubicek Charles M | $265,069 | |
| Closed | Roubicek Charles M | $259,218 | |
| Previous Owner | Abbott James D | $165,000 | |
| Previous Owner | Abbott James D | $143,100 | |
| Previous Owner | Valerius Bruce G | $140,300 |
Property History
| Date | Event | Price | Change | Sq Ft Price |
|---|---|---|---|---|
| 11/19/2019 11/19/19 | Sold | $266,000 | -3.3% | $108 / Sq Ft |
| 10/22/2019 10/22/19 | Pending | -- | -- | -- |
| 09/27/2019 09/27/19 | For Sale | $275,000 | -- | $112 / Sq Ft |
Tax History Compared to Growth
Tax History
| Year | Tax Paid | Tax Assessment Tax Assessment Total Assessment is a certain percentage of the fair market value that is determined by local assessors to be the total taxable value of land and additions on the property. | Land | Improvement |
|---|---|---|---|---|
| 2023 | $6,574 | $330,200 | $32,800 | $297,400 |
| 2022 | $6,315 | $298,800 | $32,800 | $266,000 |
| 2021 | $5,610 | $266,800 | $32,800 | $234,000 |
| 2020 | $5,657 | $266,800 | $32,800 | $234,000 |
| 2019 | $4,515 | $212,300 | $32,800 | $179,500 |
| 2018 | $3,987 | $184,900 | $32,800 | $152,100 |
| 2017 | $3,843 | $184,900 | $32,800 | $152,100 |
| 2016 | $3,843 | $180,900 | $11,300 | $169,600 |
| 2015 | $3,667 | $169,100 | $10,600 | $158,500 |
| 2014 | $3,667 | $169,100 | $10,600 | $158,500 |
Agents Affiliated with this Home
-
Jen Palermo

Seller's Agent in 2019
Jen Palermo
Nebraska Realty
(402) 208-9483
1 in this area
118 Total Sales
-
Bob Palermo

Seller Co-Listing Agent in 2019
Bob Palermo
Nebraska Realty
(402) 968-1977
1 in this area
62 Total Sales
-
Kathy Shunk

Buyer's Agent in 2019
Kathy Shunk
Better Homes and Gardens R.E.
(402) 206-5773
66 Total Sales
Map
Source: Great Plains Regional MLS
MLS Number: 21922969
APN: 3424-3248-19
- 16734 Pierce Cir
- 16917 Pierce St
- 16405 Marcy St
- 1308 S 172nd St
- 17238 Woolworth Ave
- 17207 Hickory Plaza
- 909 S 159th Ave
- 2217 S 166th St
- 1305 S 174th St
- 311 S 169th Cir
- 2105 S 165th St
- 215 S 163rd St
- 416 S 159th St
- 2304 S 165th Ave
- 15911 Lamp Cir
- 15818 Howard St
- 15708 Leavenworth St
- 15692 Leavenworth St
- 15682 Leavenworth St
- 15712 Jackson Dr
- 1216 S 167th St
- 1206 S 167th St
- 1224 S 167th St
- 16715 Pierce Cir
- 1230 S 167th St
- 1217 S 167th St
- 1211 S 167th St
- 16725 Pierce Cir
- 1205 S 167th St
- 1223 S 167th St
- 16706 Pierce Cir
- 16710 Pierce Cir
- 1236 S 167th St
- 16735 Pierce Cir
- 16624 Pierce St
- 1229 S 167th St
- 16714 Pierce Cir
- 16745 Pierce Cir
- 16618 Pierce St
- 16718 Pierce Cir
