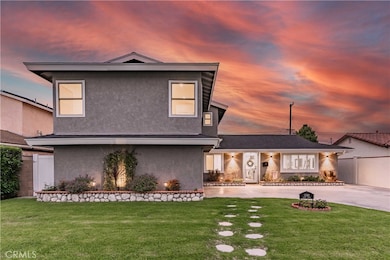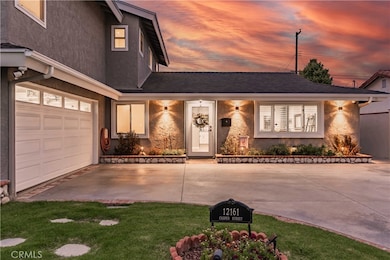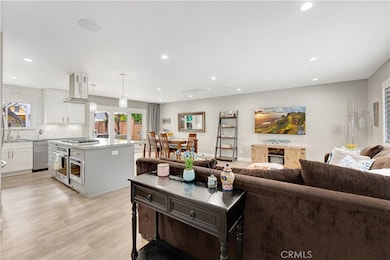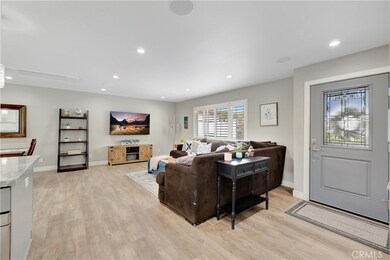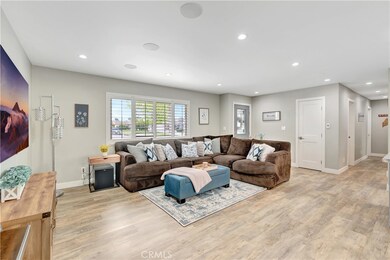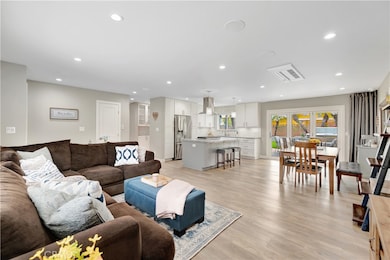
12161 Casper St Garden Grove, CA 92845
West Garden Grove NeighborhoodEstimated payment $8,852/month
Highlights
- Hot Property
- Main Floor Primary Bedroom
- No HOA
- Enders Elementary School Rated A
- Bonus Room with Fireplace
- Neighborhood Views
About This Home
LARGE REMODELED HOME IN THE EASTGATE NEIGHBORHOOD!! Embrace the lifestyle in the heart of West Garden Grove's coveted Eastgate community! But the allure of this home extends far beyond its prime location and community spirit. Picture yourself in the beautiful kitchen, where the elegant dolomite countertops and top-of-the-line KitchenAid appliances will make cooking a joy. Each of the three bathrooms has been thoughtfully redone, offering a spa-like feel for your daily routines. The fresh paint, both inside and out, creates a bright and welcoming atmosphere, while the wired security camera system provides peace of mind. Essential upgrades like the new roof and vinyl gates provide both aesthetic appeal and lasting value. All water in the home is both softened and filtered, plus a reverse osmosis system for drinking water. With the addition of a 5 unit mini-split system you'll enjoy personalized climate control for year-round comfort. The integrated speakers throughout the entertaining spaces of the home set the perfect ambiance for any occasion. Step out of your bi-fold doors and the enhancements continue in your personal backyard oasis. Envision unwinding in the soothing saltwater hot tub under the Southern California stars, while the kids have endless fun on their own playset. And with even more speakers extending to the outdoor space, you can effortlessly create the perfect soundtrack for your relaxation or gatherings. Attendance at the Garden Grove Unified School District's Patton Elementary, Bell Intermediate, and Pacifica High Schools – all proudly recognized on the 2023-2024 California Honor Roll!
Last Listed By
Platinum Tree Realty Brokerage Phone: 714-485-5726 License #01944270 Listed on: 05/27/2025
Open House Schedule
-
Saturday, May 31, 202512:00 to 3:00 pm5/31/2025 12:00:00 PM +00:005/31/2025 3:00:00 PM +00:00Add to Calendar
Home Details
Home Type
- Single Family
Est. Annual Taxes
- $8,820
Year Built
- Built in 1959
Lot Details
- 6,200 Sq Ft Lot
- Landscaped
- Sprinkler System
- Back and Front Yard
Parking
- 2 Car Attached Garage
Interior Spaces
- 2,381 Sq Ft Home
- 2-Story Property
- Living Room
- Bonus Room with Fireplace
- Neighborhood Views
Bedrooms and Bathrooms
- 5 Bedrooms | 3 Main Level Bedrooms
- Primary Bedroom on Main
Laundry
- Laundry Room
- Laundry in Garage
Outdoor Features
- Exterior Lighting
- Rain Gutters
Additional Features
- Suburban Location
- Ductless Heating Or Cooling System
Listing and Financial Details
- Tax Lot 63
- Tax Tract Number 3577
- Assessor Parcel Number 13030118
- $434 per year additional tax assessments
Community Details
Overview
- No Home Owners Association
Recreation
- Park
Map
Home Values in the Area
Average Home Value in this Area
Tax History
| Year | Tax Paid | Tax Assessment Tax Assessment Total Assessment is a certain percentage of the fair market value that is determined by local assessors to be the total taxable value of land and additions on the property. | Land | Improvement |
|---|---|---|---|---|
| 2024 | $8,820 | $719,649 | $613,169 | $106,480 |
| 2023 | $8,658 | $705,539 | $601,146 | $104,393 |
| 2022 | $8,784 | $691,705 | $589,358 | $102,347 |
| 2021 | $8,687 | $678,143 | $577,802 | $100,341 |
| 2020 | $8,572 | $671,190 | $571,877 | $99,313 |
| 2019 | $8,367 | $658,030 | $560,664 | $97,366 |
| 2018 | $8,194 | $645,128 | $549,671 | $95,457 |
| 2017 | $8,075 | $632,479 | $538,893 | $93,586 |
| 2016 | $7,673 | $620,078 | $528,327 | $91,751 |
| 2015 | $7,563 | $610,764 | $520,391 | $90,373 |
| 2014 | $1,871 | $117,497 | $24,753 | $92,744 |
Property History
| Date | Event | Price | Change | Sq Ft Price |
|---|---|---|---|---|
| 05/27/2025 05/27/25 | For Sale | $1,450,000 | +142.2% | $609 / Sq Ft |
| 05/21/2014 05/21/14 | Sold | $598,800 | 0.0% | $264 / Sq Ft |
| 04/23/2014 04/23/14 | Pending | -- | -- | -- |
| 04/21/2014 04/21/14 | For Sale | $598,800 | -- | $264 / Sq Ft |
Purchase History
| Date | Type | Sale Price | Title Company |
|---|---|---|---|
| Interfamily Deed Transfer | -- | None Available | |
| Grant Deed | $599,000 | Chicago Title Company | |
| Interfamily Deed Transfer | -- | Financial Title Company | |
| Interfamily Deed Transfer | -- | Fidelity National Title Co |
Mortgage History
| Date | Status | Loan Amount | Loan Type |
|---|---|---|---|
| Open | $548,250 | New Conventional | |
| Closed | $449,100 | New Conventional | |
| Previous Owner | $417,000 | New Conventional | |
| Previous Owner | $375,000 | Unknown | |
| Previous Owner | $72,000 | Stand Alone Second | |
| Previous Owner | $70,000 | Credit Line Revolving | |
| Previous Owner | $50,000 | Credit Line Revolving | |
| Previous Owner | $265,000 | Unknown | |
| Previous Owner | $170,000 | New Conventional | |
| Previous Owner | $120,000 | No Value Available |
Similar Homes in the area
Source: California Regional Multiple Listing Service (CRMLS)
MLS Number: PW25118236
APN: 130-301-18
- 12172 Manley St
- 5441 Huntley Ave
- 5471 Santa Gertrudes Ave
- 5481 Santa Gertrudes Ave
- 11862 Bartlett St
- 11901 Saint Mark St
- 12142 Bailey St
- 12137 Stonegate Ln
- 4817 Hazelnut Ave
- 12608 George Reyburn Rd
- 4681 Ironwood Ave
- 5492 Carousel Cir
- 11596 Lakia Dr
- 4624 Ironwood Ave
- 3560 Wisteria St
- 11699 Cozumel St
- 12691 Chase St
- 6131 Killarney Ave
- 4401 Hazelnut Ave
- 5121 Howard Ave

