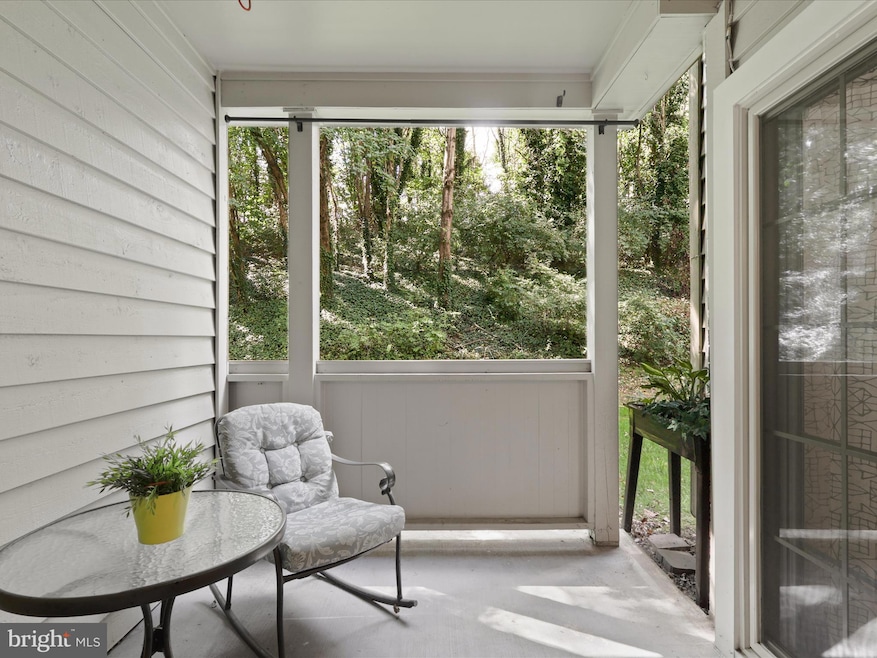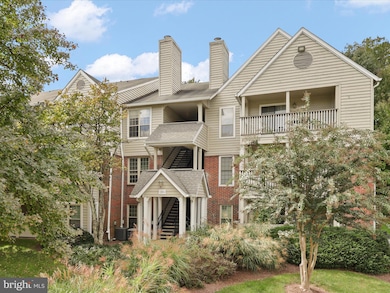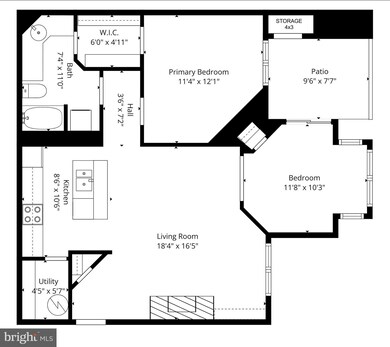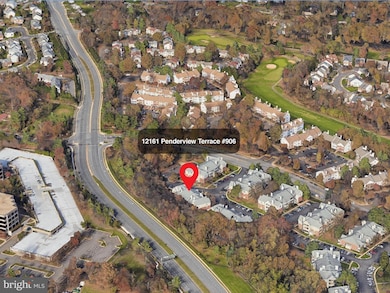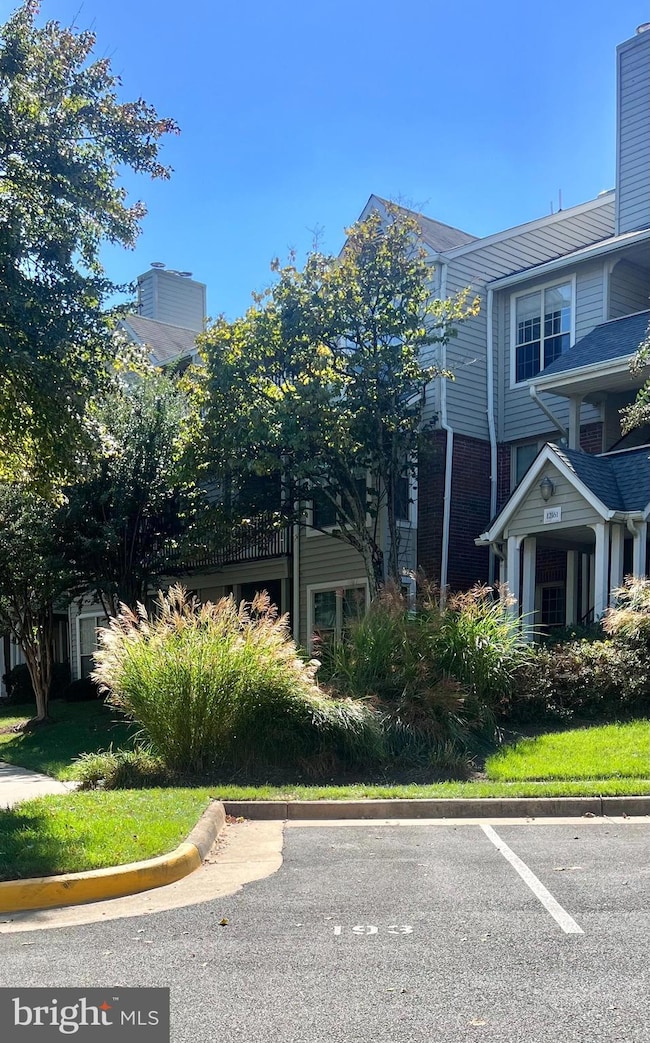12161 Penderview Terrace Unit 906 Fairfax, VA 22033
Estimated payment $2,551/month
Highlights
- Fitness Center
- Colonial Architecture
- Wood Flooring
- Waples Mill Elementary School Rated A-
- Clubhouse
- 1 Fireplace
About This Home
Step inside and exhale — no steps in this light-filled main-level condo. Makes your life simpler, cozier, and smarter. Welcome to this beautifully updated main level home offering more than 875 sq. ft. of light-filled living space. From the moment you enter, you’ll appreciate how meticulously maintained and move-in ready it is. The open floor plan feels both spacious and inviting.
The living room welcomes you with a cozy wood-burning fireplace, custom built-in shelving, and a large window framing peaceful wooded views. The updated kitchen shines with a new stainless steel dishwasher (2024), new elegant granite with extended bar top in center island for seating, and a 4.5x5.7 WALK IN PANTRY with custom shelving—storage heaven!
The serene primary suite is a true retreat with tranquil tree views, a tray ceiling with fan, plantation shutters and a walk-in closet fitted with custom solid wood shelving - no builder grade wire racks. The full bath offers generous counter and cabinet space and updated exhaust (2024). NEW in-unit full-size washer & dryer ( 2025) adds even more convenience. The bright second bedroom with walls of windows opens directly to a private balcony and would also make a perfect office or family room. Private covered patio with EXTRA 3x4 SECURED STORAGE is perfect for relaxing while watching deer graze. Have a dog? Pet-Approved Patio!
Step right out to a quiet grassy area — perfect for your pup to play, stretch, and... handle their “business.” Easy access, no long walks required! Residents of Penderbrook Square enjoy a resort-style amenity package: clubhouse, fitness center, outdoor pool, tennis and basketball courts, tot lot, walking trails, picnic areas, EV charging stations, a dedicated car wash area (located just outside your building!) —and of course, the award-winning Penderbrook Golf Course right in your backyard. (Condo fee includes both Penderbrook Square & Penderbrook HOA.)
Commuters will love the quick access to I-66, Route 50, and Fairfax County Parkway, with Tysons Corner, Fair Oaks Mall, Fairfax Corner, and Wegmans all just minutes away. Assigned parking spot #193 is a coveted end space (no door dings!), with plenty of visitor parking just steps from the entrance.
Don’t miss your chance to call Penderbrook Square home and enjoy one of Fairfax’s most desirable communities. Check the comps—this one’s a fantastic value!
Listing Agent
(571) 236-2616 heather@homessoldbyheather.com Better Homes and Gardens Real Estate Premier License #0225101026 Listed on: 10/03/2025

Property Details
Home Type
- Condominium
Est. Annual Taxes
- $3,649
Year Built
- Built in 1988
Lot Details
- Property is in excellent condition
HOA Fees
- $457 Monthly HOA Fees
Home Design
- Colonial Architecture
- Entry on the 1st floor
Interior Spaces
- 876 Sq Ft Home
- Property has 1 Level
- 1 Fireplace
- Living Room
- Storage Room
- Wood Flooring
Kitchen
- Stove
- Cooktop
- Built-In Microwave
- Freezer
- Dishwasher
- Trash Compactor
- Disposal
Bedrooms and Bathrooms
- 2 Main Level Bedrooms
- 1 Full Bathroom
Laundry
- Dryer
- Washer
Parking
- Assigned parking located at #193
- Parking Lot
- 1 Assigned Parking Space
Schools
- Waples Mill Elementary School
- Franklin Middle School
- Oakton High School
Utilities
- Central Heating and Cooling System
- Heat Pump System
- Natural Gas Water Heater
Listing and Financial Details
- Assessor Parcel Number 0463 25 0906
Community Details
Overview
- Association fees include water, trash, snow removal, pool(s), sewer
- Low-Rise Condominium
- Penderbrook Square 7033597084 Condos
- Penderbrook Squa Community
- Penderbrook Square Condominiums Subdivision
Amenities
- Common Area
- Clubhouse
- Community Center
- Party Room
Recreation
- Golf Course Membership Available
- Tennis Courts
- Community Playground
- Fitness Center
- Community Pool
- Jogging Path
Pet Policy
- Limit on the number of pets
Map
Home Values in the Area
Average Home Value in this Area
Tax History
| Year | Tax Paid | Tax Assessment Tax Assessment Total Assessment is a certain percentage of the fair market value that is determined by local assessors to be the total taxable value of land and additions on the property. | Land | Improvement |
|---|---|---|---|---|
| 2025 | $3,418 | $315,650 | $63,000 | $252,650 |
| 2024 | $3,418 | $295,000 | $59,000 | $236,000 |
| 2023 | $2,994 | $265,330 | $53,000 | $212,330 |
| 2022 | $2,917 | $255,120 | $51,000 | $204,120 |
| 2021 | $2,772 | $236,220 | $47,000 | $189,220 |
| 2020 | $2,663 | $224,970 | $45,000 | $179,970 |
| 2019 | $2,560 | $216,320 | $43,000 | $173,320 |
| 2018 | $2,437 | $211,920 | $42,000 | $169,920 |
| 2017 | $2,325 | $200,300 | $40,000 | $160,300 |
| 2016 | $2,273 | $196,160 | $39,000 | $157,160 |
| 2015 | $2,280 | $204,330 | $41,000 | $163,330 |
| 2014 | -- | $200,130 | $40,000 | $160,130 |
Property History
| Date | Event | Price | List to Sale | Price per Sq Ft | Prior Sale |
|---|---|---|---|---|---|
| 10/15/2025 10/15/25 | Price Changed | $339,500 | -0.7% | $388 / Sq Ft | |
| 10/03/2025 10/03/25 | For Sale | $342,000 | +48.7% | $390 / Sq Ft | |
| 02/14/2019 02/14/19 | Sold | $230,000 | -4.2% | $263 / Sq Ft | View Prior Sale |
| 01/02/2019 01/02/19 | Pending | -- | -- | -- | |
| 12/14/2018 12/14/18 | For Sale | $240,000 | +12.7% | $274 / Sq Ft | |
| 10/29/2014 10/29/14 | Sold | $213,000 | 0.0% | $243 / Sq Ft | View Prior Sale |
| 09/29/2014 09/29/14 | Pending | -- | -- | -- | |
| 09/24/2014 09/24/14 | Price Changed | $213,000 | -0.9% | $243 / Sq Ft | |
| 08/21/2014 08/21/14 | For Sale | $215,000 | -- | $245 / Sq Ft |
Purchase History
| Date | Type | Sale Price | Title Company |
|---|---|---|---|
| Warranty Deed | $310,000 | First American Title | |
| Warranty Deed | $310,000 | First American Title | |
| Warranty Deed | $230,000 | New World Title & Escrow | |
| Warranty Deed | $213,000 | -- | |
| Special Warranty Deed | $180,000 | -- | |
| Trustee Deed | $227,000 | -- | |
| Warranty Deed | $274,197 | -- |
Mortgage History
| Date | Status | Loan Amount | Loan Type |
|---|---|---|---|
| Open | $279,000 | New Conventional | |
| Closed | $279,000 | New Conventional | |
| Previous Owner | $234,025 | New Conventional | |
| Previous Owner | $170,400 | New Conventional | |
| Previous Owner | $144,000 | New Conventional | |
| Previous Owner | $220,130 | New Conventional |
Source: Bright MLS
MLS Number: VAFX2272622
APN: 0463-25-0906
- 12100 Green Leaf Ct Unit 301
- 12102 Greenway Ct Unit 101
- 3909 Penderview Dr Unit 1903
- 12023 Golf Ridge Ct Unit 201
- 12150 Wedgeway Ct
- 12000 Calie Ct
- 12151 Penderview Ln Unit 2005
- 3922 Penderview Dr Unit 305
- 12008 Ridge Knoll Dr Unit 507A
- 3800 Ridge Knoll Ct Unit 2
- 3801 Ridge Knoll Ct Unit 2
- 3795 Rainier Dr
- 4024 Nicholas Ct
- 4020 Gregg Ct
- 4008 Nicholas Ct
- 11929 Waples Mill Rd
- 3925 Fair Ridge Dr Unit 305
- 3925 Fair Ridge Dr Unit 304
- 12253 Fort Buffalo Cir Unit 481
- 12308 Fort Buffalo Cir
- 12157 Penderview Terrace Unit 838
- 12163 Penderview Terrace Unit 1021
- 12154 Penderview Terrace Unit 1231
- 12156 Penderview Terrace
- 12105 Green Leaf Ct Unit 201
- 12103 Green Ledge Ct Unit 202
- 3805 Green Ridge Ct Unit 101
- 3912 Penderview Dr Unit 525
- 12018 Golf Ridge Ct Unit 201
- 12162 Penderview Ln Unit 1623
- 12012 Golf Ridge Ct Unit 102
- 12151 Penderview Ln Unit 2005
- 3975 Fair Ridge Dr
- 4108 Monument Ct Unit 101
- 12111 Wedgeway Place
- 3927 Fair Ridge Dr Unit 206
- 12204 Apple Orchard Ct
- 3901 Clares Ct
- 11929 Waples Mill Rd
- 12190 Waveland St
