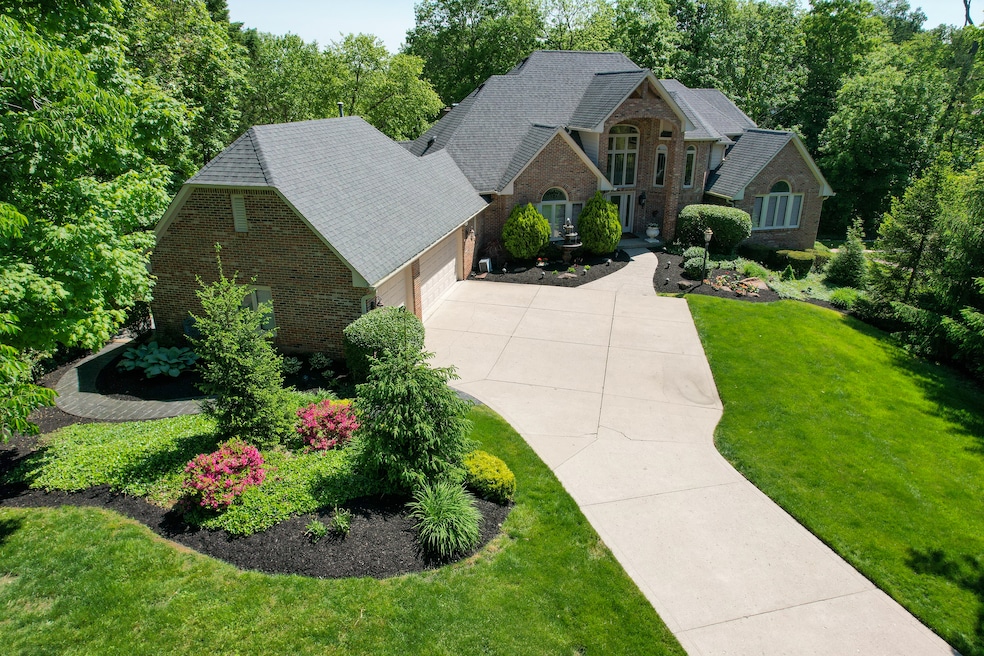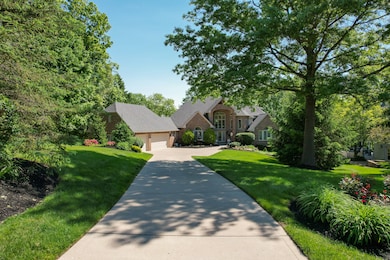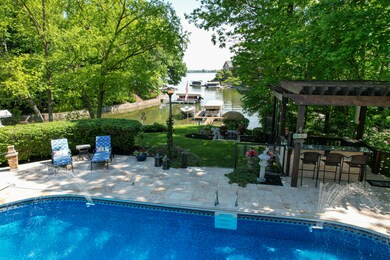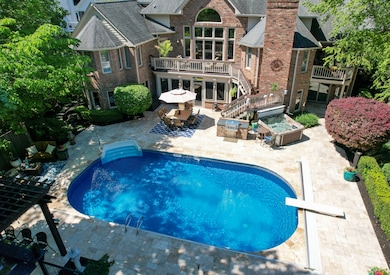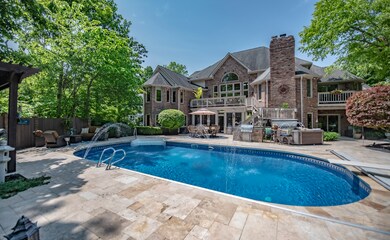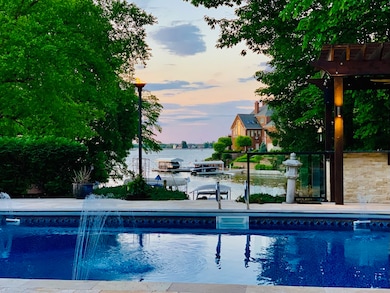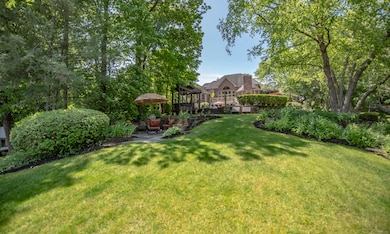
12162 Pearl Bay Ridge Indianapolis, IN 46236
Geist NeighborhoodHighlights
- Lake Front
- Heated In Ground Pool
- Mature Trees
- Boat Slip
- Dumbwaiter
- Family Room with Fireplace
About This Home
As of July 2023Check out Aerial Tour! Boating/Fishing/Watersports from your Home! Stunning Geist Waterfront Residence Offering Panoramic Pool & Water Views. Nestled in a Gorgeous Private Setting, this Home "Has it All". The Ultimate Vacation Living & Entertaining Experience Await Your Family & Guests. You will be Amazed by the "Unlimited Distinctive Master Craftsman Updates" that are reflected throughout the Residence. Gorgeous Waterfront, Amazing Landscape & Pool Views Exist. The 2 Story Great Room, Hearth Room, Fabulous Gourmet Chef's Kitchen & the Finished Walk-Out Lower Lvl that Offers an Amazing "Cheers Bar"/Media area, Billiards Room, Screened Sun Room & the Outdoor Gazebo Entertainment/Grilling/Seating Areas are Fantastic!
Last Agent to Sell the Property
F.C. Tucker Company License #RB14026930 Listed on: 05/26/2023

Last Buyer's Agent
Jamie Boer
Compass Indiana, LLC

Home Details
Home Type
- Single Family
Est. Annual Taxes
- $11,744
Year Built
- Built in 1991 | Remodeled
Lot Details
- 0.7 Acre Lot
- Lake Front
- Cul-De-Sac
- Sprinkler System
- Mature Trees
- Wooded Lot
HOA Fees
- $40 Monthly HOA Fees
Parking
- 3 Car Attached Garage
- Workshop in Garage
- Side or Rear Entrance to Parking
- Garage Door Opener
- Guest Parking
Home Design
- Traditional Architecture
- Brick Exterior Construction
- Poured Concrete
- Concrete Perimeter Foundation
Interior Spaces
- 2-Story Property
- Wet Bar
- Home Theater Equipment
- Wired For Sound
- Built-in Bookshelves
- Vaulted Ceiling
- Paddle Fans
- Fireplace in Hearth Room
- Fireplace Features Masonry
- Thermal Windows
- Green House Windows
- Bay Window
- Entrance Foyer
- Family Room with Fireplace
- 2 Fireplaces
- Storage
- Lake Views
- Attic Access Panel
Kitchen
- Dumbwaiter
- Breakfast Bar
- Convection Oven
- Gas Cooktop
- Warming Drawer
- Microwave
- Dishwasher
- Wine Cooler
- Disposal
Flooring
- Wood
- Carpet
- Ceramic Tile
Bedrooms and Bathrooms
- 6 Bedrooms
- Walk-In Closet
- Dual Vanity Sinks in Primary Bathroom
Finished Basement
- Walk-Out Basement
- Basement Fills Entire Space Under The House
- Exterior Basement Entry
- 9 Foot Basement Ceiling Height
- Fireplace in Basement
- Basement Storage
- Basement Window Egress
Home Security
- Security System Owned
- Smart Lights or Controls
- Intercom
- Smart Locks
- Fire and Smoke Detector
Pool
- Heated In Ground Pool
- Heated Spa
- Above Ground Spa
- Waterfall Pool Feature
- Pool Cover
- Pool Liner
- Pool Sweep
Outdoor Features
- Seawall
- Boat Slip
- Balcony
- Multiple Outdoor Decks
- Covered patio or porch
- Outdoor Water Feature
- Outdoor Kitchen
- Gazebo
- Outdoor Gas Grill
Schools
- Amy Beverland Elementary School
- Belzer Middle School
- Lawrence Central High School
Utilities
- Humidifier
- Forced Air Heating System
- Heating System Uses Gas
- Programmable Thermostat
- Gas Water Heater
Community Details
- Association fees include home owners, insurance, maintenance, management, security, snow removal
- Association Phone (317) 875-5600
- Admirals Pointe Subdivision
- Property managed by GHPOA/Associa
- The community has rules related to covenants, conditions, and restrictions
Listing and Financial Details
- Legal Lot and Block 143 / 6
- Assessor Parcel Number 490115125002000400
Ownership History
Purchase Details
Home Financials for this Owner
Home Financials are based on the most recent Mortgage that was taken out on this home.Purchase Details
Home Financials for this Owner
Home Financials are based on the most recent Mortgage that was taken out on this home.Similar Homes in Indianapolis, IN
Home Values in the Area
Average Home Value in this Area
Purchase History
| Date | Type | Sale Price | Title Company |
|---|---|---|---|
| Warranty Deed | $1,950,000 | None Listed On Document | |
| Warranty Deed | -- | None Available |
Mortgage History
| Date | Status | Loan Amount | Loan Type |
|---|---|---|---|
| Closed | $0 | New Conventional | |
| Previous Owner | $510,000 | Construction | |
| Previous Owner | $80,000 | Unknown | |
| Previous Owner | $585,000 | New Conventional | |
| Previous Owner | $1,000,000 | Credit Line Revolving |
Property History
| Date | Event | Price | Change | Sq Ft Price |
|---|---|---|---|---|
| 07/10/2023 07/10/23 | Sold | $1,950,000 | +8.9% | $289 / Sq Ft |
| 06/05/2023 06/05/23 | Pending | -- | -- | -- |
| 05/26/2023 05/26/23 | For Sale | $1,790,000 | +128.0% | $265 / Sq Ft |
| 09/14/2012 09/14/12 | Sold | $785,000 | 0.0% | $189 / Sq Ft |
| 08/26/2012 08/26/12 | Pending | -- | -- | -- |
| 07/29/2011 07/29/11 | For Sale | $785,000 | -- | $189 / Sq Ft |
Tax History Compared to Growth
Tax History
| Year | Tax Paid | Tax Assessment Tax Assessment Total Assessment is a certain percentage of the fair market value that is determined by local assessors to be the total taxable value of land and additions on the property. | Land | Improvement |
|---|---|---|---|---|
| 2024 | $13,576 | $1,504,300 | $293,700 | $1,210,600 |
| 2023 | $13,576 | $1,178,300 | $293,700 | $884,600 |
| 2022 | $12,266 | $1,046,300 | $293,700 | $752,600 |
| 2021 | $11,932 | $1,000,400 | $293,700 | $706,700 |
| 2020 | $11,627 | $963,200 | $293,700 | $669,500 |
| 2019 | $10,462 | $1,000,400 | $293,700 | $706,700 |
| 2018 | $10,512 | $1,000,000 | $293,700 | $706,300 |
| 2017 | $8,808 | $837,800 | $293,700 | $544,100 |
| 2016 | $8,871 | $845,400 | $293,700 | $551,700 |
| 2014 | $8,419 | $814,400 | $293,700 | $520,700 |
| 2013 | $8,237 | $814,400 | $293,700 | $520,700 |
Agents Affiliated with this Home
-
Mike Clark

Seller's Agent in 2023
Mike Clark
F.C. Tucker Company
(317) 340-5812
2 in this area
30 Total Sales
-
Becky Coble

Seller Co-Listing Agent in 2023
Becky Coble
F.C. Tucker Company
(317) 340-5811
1 in this area
9 Total Sales
-
J
Buyer's Agent in 2023
Jamie Boer
Compass Indiana, LLC
-
Dick Richwine

Seller's Agent in 2012
Dick Richwine
Berkshire Hathaway Home
(317) 558-6900
11 in this area
473 Total Sales
-
Joel Woelfle
J
Seller Co-Listing Agent in 2012
Joel Woelfle
Berkshire Hathaway Home
(317) 590-8200
11 in this area
52 Total Sales
-
M
Buyer's Agent in 2012
Michael Clark
Map
Source: MIBOR Broker Listing Cooperative®
MLS Number: 21921976
APN: 49-01-15-125-002.000-400
- 12348 Seaway Cir
- 12082 Old Stone Dr
- 11845 Discovery Cir
- 12040 Kingfisher Cir
- 11691 Diamond Pointe Ct
- 12657 Shorevista Dr
- 11975 Glen Cove Dr
- 12208 Island Dr
- 11531 Woods Bay Ln
- 8460 Brittany Ct N
- 6203 Hampton Cove Ln
- 6217 Hampton Cove Ln
- 6229 Hampton Cove Ln
- 8403 Anchorage Ct
- 8510 N Carroll Rd
- 8550 Tidewater Ct
- 8336 Bent Oak Dr
- 6784 W May Apple Dr
- 11505 Hampton Cove Ln
- 11350 Old Stone Dr
