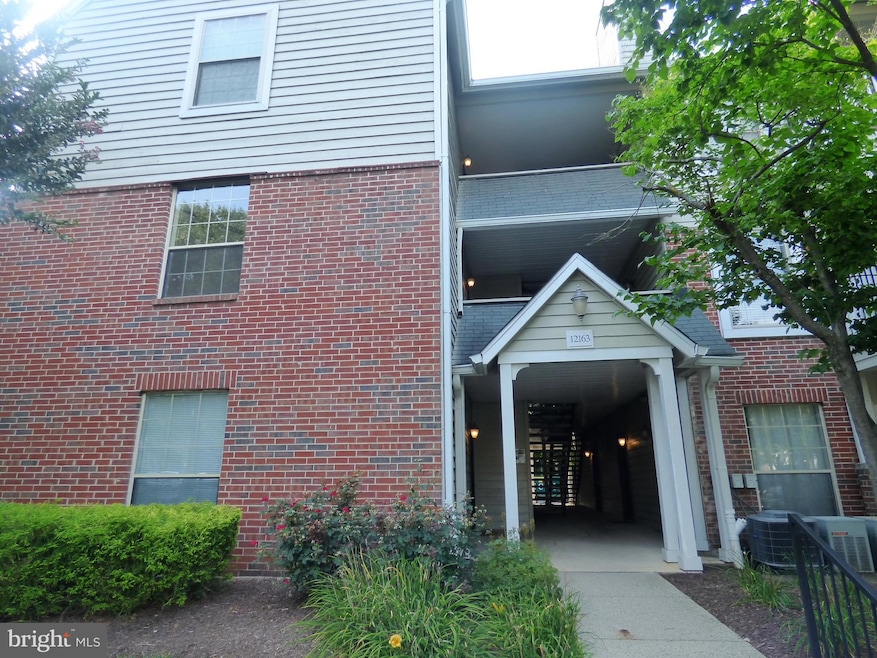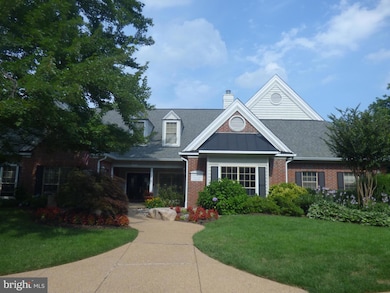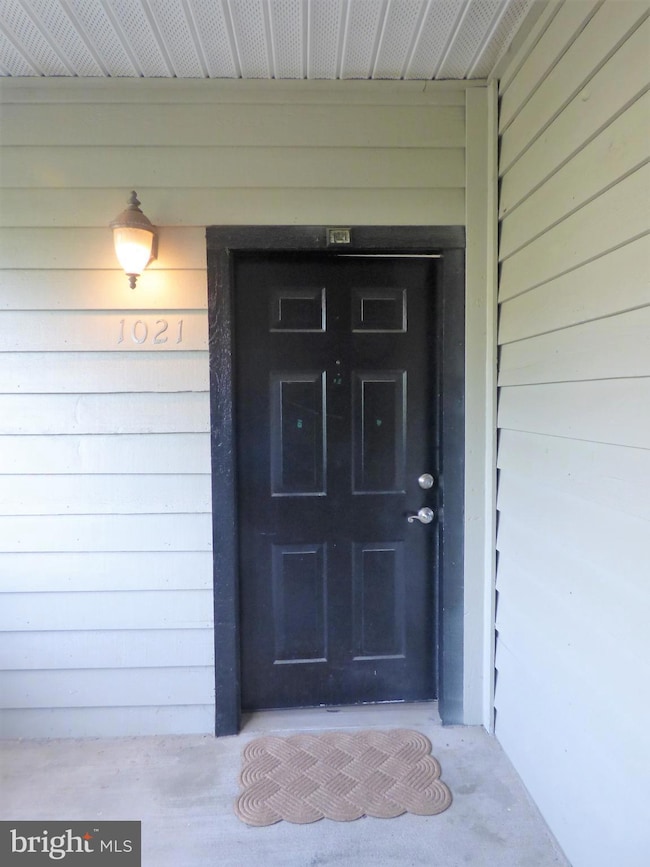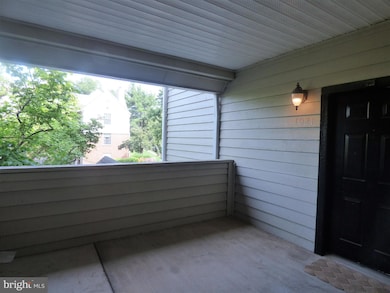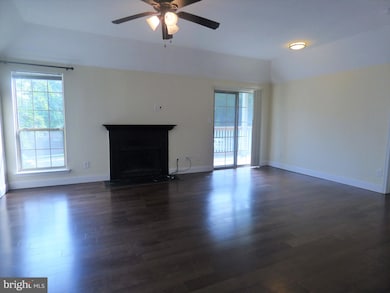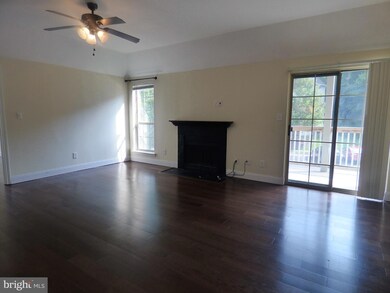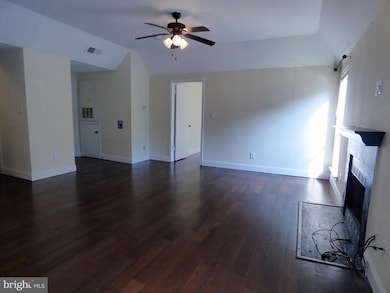12163 Penderview Terrace Unit 1021 Fairfax, VA 22033
Highlights
- Fitness Center
- Colonial Architecture
- 1 Fireplace
- Waples Mill Elementary School Rated A-
- Engineered Wood Flooring
- Community Pool
About This Home
Welcome to the spacious and comfortable condo in Penderbrook Square. This 2 bedrooms, 2 bathrooms unit
features a large living room with a fireplace, a dining area, a kitchen with stainless steel appliances and
granite countertops. The first primary bedroom has a walk-in closet ,bathroom with a tub, and plenty of
windows. The second en-suite bedroom also has a full bathroom attached. The condo has a washer and
dryer, in-unit for your convenience. You can walk out to a large balcony with a view of the community. 1
assigned parking space is available with plenty of visitor parking spots. Penderbrook Square is a nice
community with a lot of amenities such as a fitness center, a clubhouse, a playground, swimming pool, and
tennis courts. Very quick access to major highways, shopping centers, restaurants, and schools. Minutes to
Fair Oaks Mall, movies, Restaurants, Fairfax Corner and Fairfax Towne Center. Great commute options incl. Rt. 50, I-66, Fx Co Pkwy. Photos shown are mostly for reference. Actual condition may vary. To submit application, use link:
Listing Agent
(703) 969-1502 man.ngo@bhgpremier.com Better Homes and Gardens Real Estate Premier License #666841 Listed on: 10/09/2025

Condo Details
Home Type
- Condominium
Est. Annual Taxes
- $3,967
Year Built
- Built in 1988
Home Design
- Colonial Architecture
- Contemporary Architecture
- Entry on the 2nd floor
Interior Spaces
- 1,070 Sq Ft Home
- Property has 1 Level
- 1 Fireplace
- Combination Dining and Living Room
Flooring
- Engineered Wood
- Laminate
Bedrooms and Bathrooms
- 2 Main Level Bedrooms
- 2 Full Bathrooms
Laundry
- Laundry on main level
- Washer and Dryer Hookup
Parking
- Parking Lot
- Off-Street Parking
- 1 Assigned Parking Space
Schools
- Waples Mill Elementary School
- Franklin Middle School
- Oakton High School
Utilities
- Central Air
- Heat Pump System
- Electric Water Heater
- No Septic System
Listing and Financial Details
- Residential Lease
- Security Deposit $2,250
- Requires 1 Month of Rent Paid Up Front
- Tenant pays for electricity, fireplace/flue cleaning, frozen waterpipe damage, gas, heat, hot water, insurance, light bulbs/filters/fuses/alarm care, minor interior maintenance
- The owner pays for personal property taxes, real estate taxes, association fees
- Rent includes common area maintenance, hoa/condo fee, parking, party room, pool maintenance, water
- No Smoking Allowed
- 16-Month Min and 24-Month Max Lease Term
- Available 10/10/25
- $50 Application Fee
- $125 Repair Deductible
- Assessor Parcel Number 0463 25 1021
Community Details
Overview
- Property has a Home Owners Association
- Association fees include common area maintenance, exterior building maintenance, lawn maintenance, management, pool(s), recreation facility, road maintenance, trash, water
- Low-Rise Condominium
- Penderbrook Square Condominiums Subdivision
- Property Manager
Amenities
- Picnic Area
- Party Room
Recreation
- Fitness Center
- Community Pool
Pet Policy
- Pets allowed on a case-by-case basis
Map
Source: Bright MLS
MLS Number: VAFX2273874
APN: 0463-25-1021
- 12161 Penderview Terrace Unit 906
- 12100 Green Leaf Ct Unit 301
- 12102 Greenway Ct Unit 101
- 3909 Penderview Dr Unit 1903
- 12023 Golf Ridge Ct Unit 201
- 12150 Wedgeway Ct
- 12151 Penderview Ln Unit 2005
- 3922 Penderview Dr Unit 305
- 12008 Ridge Knoll Dr Unit 507A
- 3800 Ridge Knoll Ct Unit 2
- 3801 Ridge Knoll Ct Unit 2
- 3795 Rainier Dr
- 4024 Nicholas Ct
- 4020 Gregg Ct
- 4008 Nicholas Ct
- 11929 Waples Mill Rd
- 3925 Fair Ridge Dr Unit 305
- 3925 Fair Ridge Dr Unit 304
- 12253 Fort Buffalo Cir Unit 481
- 12306 Fort Buffalo Cir
- 12154 Penderview Terrace Unit 1231
- 12156 Penderview Terrace
- 12157 Penderview Terrace Unit 838
- 12105 Green Leaf Ct Unit 201
- 12103 Green Ledge Ct Unit 202
- 3805 Green Ridge Ct Unit 101
- 12012 Golf Ridge Ct Unit 102
- 12162 Penderview Ln Unit 1623
- 3912 Penderview Dr Unit 525
- 12151 Penderview Ln Unit 2005
- 12111 Wedgeway Place
- 3975 Fair Ridge Dr
- 4108 Monument Ct Unit 101
- 3927 Fair Ridge Dr Unit 206
- 11929 Waples Mill Rd
- 12204 Apple Orchard Ct
- 3901 Clares Ct
- 12055 Lee Jackson Mem Hwy
- 12190 Waveland St
- 12472 Sweet Leaf Terrace
