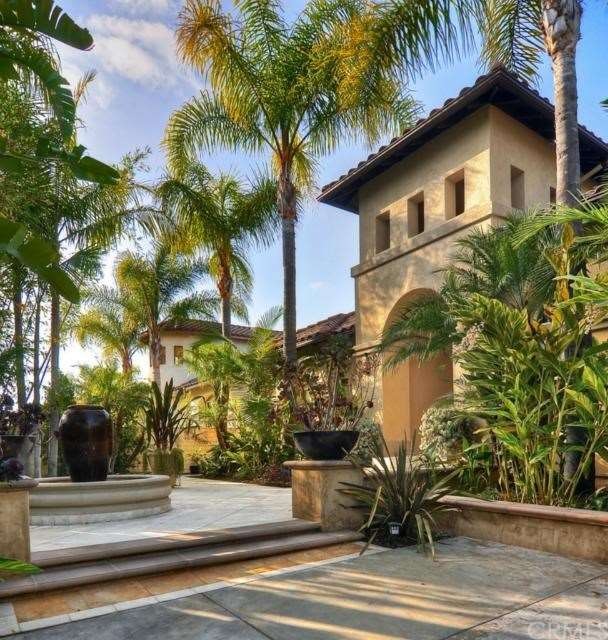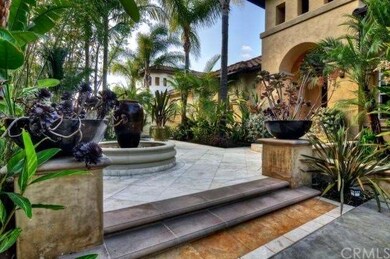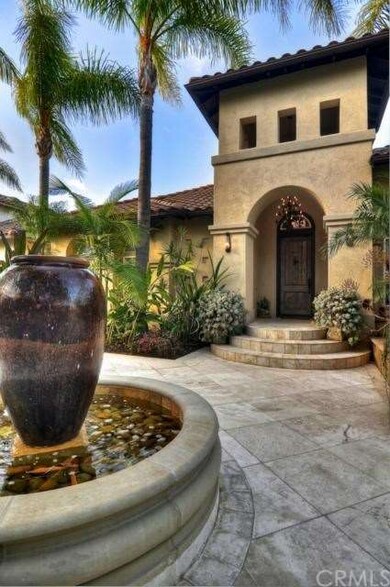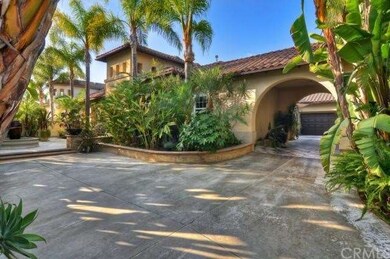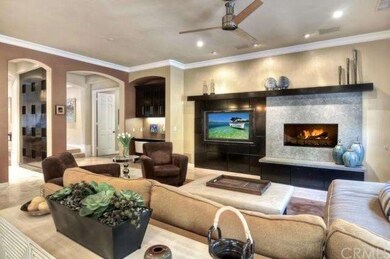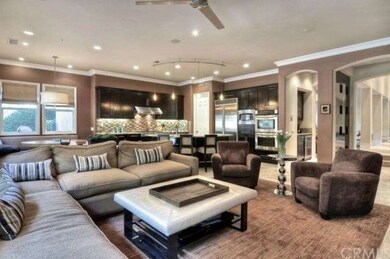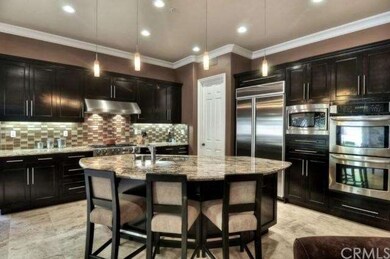
12165 Zielian Ct Tustin, CA 92782
Tustin Ranch NeighborhoodHighlights
- 24-Hour Security
- Filtered Pool
- Updated Kitchen
- Ladera Elementary School Rated A
- Primary Bedroom Suite
- Open Floorplan
About This Home
As of August 2017Luxurious single story estate in the 24hr guard gated Madrid community across from Tustin Ranch golf course. This masterpiece is set on a lushly landscaped premium interior cul-de-sac lot. Exquisite detail & thought were put into re-designing this work of art. As you approach you are welcomed by an expansive long driveway, custom iron gates, stone walkways, fountains & gorgeous landscaping. The architectural detail will amaze you as you enter this stunning home. Four spacious bedrooms +large office w/custom built-in cabinetry (could be 5th Br). The private backyard offers a beautiful custom designed salt water pool & spa, travertine & glass tile insets & waterfalls. The covered outdoor logia is a great place to unwind. Custom BBQ island w/natural stone & gas grill. Exquisite center island kitchen w/espresso finished cabinetry, stainless appliances, granite counters, glass tile backsplash, built-in refrigerator & built in breakfast niche. Family rm offers a stone fireplace, media center w/55" Sony TV, wet bar & wine fridge. Luxurious spa-like master suite w/fireplace, stone hearth, custom closet system, custom vanities w/Silestone, Italian porcelain & glass tile surfaces. Step downs from entry to BR's & Lvng Rm. Walk to award winning schools/parks
Last Agent to Sell the Property
First Team Real Estate License #01208091 Listed on: 06/10/2014

Home Details
Home Type
- Single Family
Est. Annual Taxes
- $20,015
Year Built
- Built in 1998 | Remodeled
Lot Details
- 0.32 Acre Lot
- Cul-De-Sac
- Block Wall Fence
- Paved or Partially Paved Lot
- Level Lot
- Sprinkler System
- Private Yard
- Back and Front Yard
HOA Fees
Parking
- 2 Car Direct Access Garage
- Parking Available
- Single Garage Door
- Garage Door Opener
- Driveway
Home Design
- Spanish Architecture
- Turnkey
- Slab Foundation
- Spanish Tile Roof
- Tile Roof
- Concrete Roof
- Stucco
Interior Spaces
- 3,550 Sq Ft Home
- 1-Story Property
- Open Floorplan
- Built-In Features
- Crown Molding
- High Ceiling
- Ceiling Fan
- Recessed Lighting
- Double Pane Windows
- Custom Window Coverings
- Blinds
- Window Screens
- Panel Doors
- Formal Entry
- Family Room with Fireplace
- Family Room Off Kitchen
- Living Room
- Dining Room
- Home Office
- Laundry Room
Kitchen
- Updated Kitchen
- Breakfast Area or Nook
- Open to Family Room
- Breakfast Bar
- Walk-In Pantry
- Double Oven
- Built-In Range
- Microwave
- Dishwasher
- Kitchen Island
- Granite Countertops
- Disposal
Flooring
- Wood
- Carpet
- Stone
Bedrooms and Bathrooms
- 5 Bedrooms
- Fireplace in Primary Bedroom
- Primary Bedroom Suite
- Walk-In Closet
- Jack-and-Jill Bathroom
Home Security
- Home Security System
- Carbon Monoxide Detectors
- Fire and Smoke Detector
Pool
- Filtered Pool
- In Ground Spa
Outdoor Features
- Covered patio or porch
- Exterior Lighting
- Rain Gutters
Location
- Suburban Location
Utilities
- Central Heating and Cooling System
- Tankless Water Heater
- Sewer Paid
Community Details
- 24-Hour Security
Listing and Financial Details
- Tax Lot 48
- Tax Tract Number 15420
- Assessor Parcel Number 50127112
Ownership History
Purchase Details
Purchase Details
Home Financials for this Owner
Home Financials are based on the most recent Mortgage that was taken out on this home.Purchase Details
Home Financials for this Owner
Home Financials are based on the most recent Mortgage that was taken out on this home.Purchase Details
Purchase Details
Home Financials for this Owner
Home Financials are based on the most recent Mortgage that was taken out on this home.Purchase Details
Home Financials for this Owner
Home Financials are based on the most recent Mortgage that was taken out on this home.Purchase Details
Home Financials for this Owner
Home Financials are based on the most recent Mortgage that was taken out on this home.Purchase Details
Home Financials for this Owner
Home Financials are based on the most recent Mortgage that was taken out on this home.Purchase Details
Similar Homes in the area
Home Values in the Area
Average Home Value in this Area
Purchase History
| Date | Type | Sale Price | Title Company |
|---|---|---|---|
| Grant Deed | -- | None Listed On Document | |
| Grant Deed | $1,711,000 | First American Title Co | |
| Grant Deed | $1,769,000 | Ticor Title Company | |
| Interfamily Deed Transfer | -- | None Available | |
| Interfamily Deed Transfer | -- | None Available | |
| Interfamily Deed Transfer | -- | Lsi Title | |
| Interfamily Deed Transfer | -- | Equity Title Orange County-I | |
| Grant Deed | $1,530,000 | -- | |
| Grant Deed | $611,000 | Chicago Title Co |
Mortgage History
| Date | Status | Loan Amount | Loan Type |
|---|---|---|---|
| Open | $250,000 | Credit Line Revolving | |
| Previous Owner | $1,357,500 | New Conventional | |
| Previous Owner | $147,500 | Credit Line Revolving | |
| Previous Owner | $1,295,000 | New Conventional | |
| Previous Owner | $1,260,000 | Adjustable Rate Mortgage/ARM | |
| Previous Owner | $75,000 | Adjustable Rate Mortgage/ARM | |
| Previous Owner | $866,900 | New Conventional | |
| Previous Owner | $880,000 | New Conventional | |
| Previous Owner | $1,100,000 | New Conventional | |
| Previous Owner | $729,750 | New Conventional | |
| Previous Owner | $395,000 | Credit Line Revolving | |
| Previous Owner | $200,000 | Unknown | |
| Previous Owner | $1,000,000 | New Conventional | |
| Previous Owner | $62,000 | Credit Line Revolving | |
| Previous Owner | $126,500 | Credit Line Revolving | |
| Previous Owner | $801,500 | Unknown | |
| Previous Owner | $736,000 | Unknown | |
| Previous Owner | $92,000 | Credit Line Revolving | |
| Previous Owner | $650,000 | Unknown | |
| Previous Owner | $97,000 | Credit Line Revolving |
Property History
| Date | Event | Price | Change | Sq Ft Price |
|---|---|---|---|---|
| 08/11/2017 08/11/17 | Sold | $1,711,000 | -3.6% | $482 / Sq Ft |
| 06/16/2017 06/16/17 | Pending | -- | -- | -- |
| 05/17/2017 05/17/17 | Price Changed | $1,775,000 | -2.2% | $500 / Sq Ft |
| 02/16/2017 02/16/17 | For Sale | $1,815,000 | +2.6% | $511 / Sq Ft |
| 08/29/2014 08/29/14 | Sold | $1,769,000 | -4.3% | $498 / Sq Ft |
| 07/11/2014 07/11/14 | Pending | -- | -- | -- |
| 06/10/2014 06/10/14 | For Sale | $1,849,000 | -- | $521 / Sq Ft |
Tax History Compared to Growth
Tax History
| Year | Tax Paid | Tax Assessment Tax Assessment Total Assessment is a certain percentage of the fair market value that is determined by local assessors to be the total taxable value of land and additions on the property. | Land | Improvement |
|---|---|---|---|---|
| 2024 | $20,015 | $1,908,651 | $1,328,449 | $580,202 |
| 2023 | $19,560 | $1,871,227 | $1,302,401 | $568,826 |
| 2022 | $20,695 | $1,834,537 | $1,276,864 | $557,673 |
| 2021 | $20,239 | $1,798,566 | $1,251,827 | $546,739 |
| 2020 | $19,985 | $1,780,124 | $1,238,991 | $541,133 |
| 2019 | $19,596 | $1,745,220 | $1,214,697 | $530,523 |
| 2018 | $19,190 | $1,711,000 | $1,190,879 | $520,121 |
| 2017 | $20,214 | $1,831,896 | $1,269,629 | $562,267 |
| 2016 | $19,833 | $1,795,977 | $1,244,734 | $551,243 |
| 2015 | $19,590 | $1,769,000 | $1,226,037 | $542,963 |
| 2014 | $14,784 | $1,294,507 | $811,151 | $483,356 |
Agents Affiliated with this Home
-
J
Seller's Agent in 2017
JEFFREY STEARMAN
Keller Williams OC Coastal Realty
(949) 373-1600
78 Total Sales
-

Buyer's Agent in 2017
Beverly Cota
First Team Real Estate
(714) 350-1344
24 Total Sales
-

Seller's Agent in 2014
Rosemary Kral
First Team Real Estate
(714) 349-7883
18 in this area
26 Total Sales
-

Seller Co-Listing Agent in 2014
Jennifer Palmquist
Coldwell Banker Realty
(714) 337-2500
46 in this area
80 Total Sales
-
G
Buyer's Agent in 2014
Ghattas Khoury
Premier Realty And Lending
(951) 965-6911
6 Total Sales
Map
Source: California Regional Multiple Listing Service (CRMLS)
MLS Number: OC14120925
APN: 501-271-12
- 12160 Glines Ct
- 2111 Salt Air Dr
- 2155 Chandler Dr
- 12312 Eveningside Dr
- 2291 Pavillion Dr
- 2175 Palmer Place
- 2515 Lewis Dr
- 118 Gallery Way
- 2517 Tequestra
- 145 Gallery Way Unit 110
- 239 Gallery Way
- 253 Gallery Way
- 259 Gallery Way Unit 12
- 12605 Doral Unit 49
- 2325 Tryall Unit 58
- 12605 Prescott Ave
- 11755 Collar Ave
- 12441 La Bella Dr
- 2240 Foothill Blvd
- 1681 La Loma Dr
