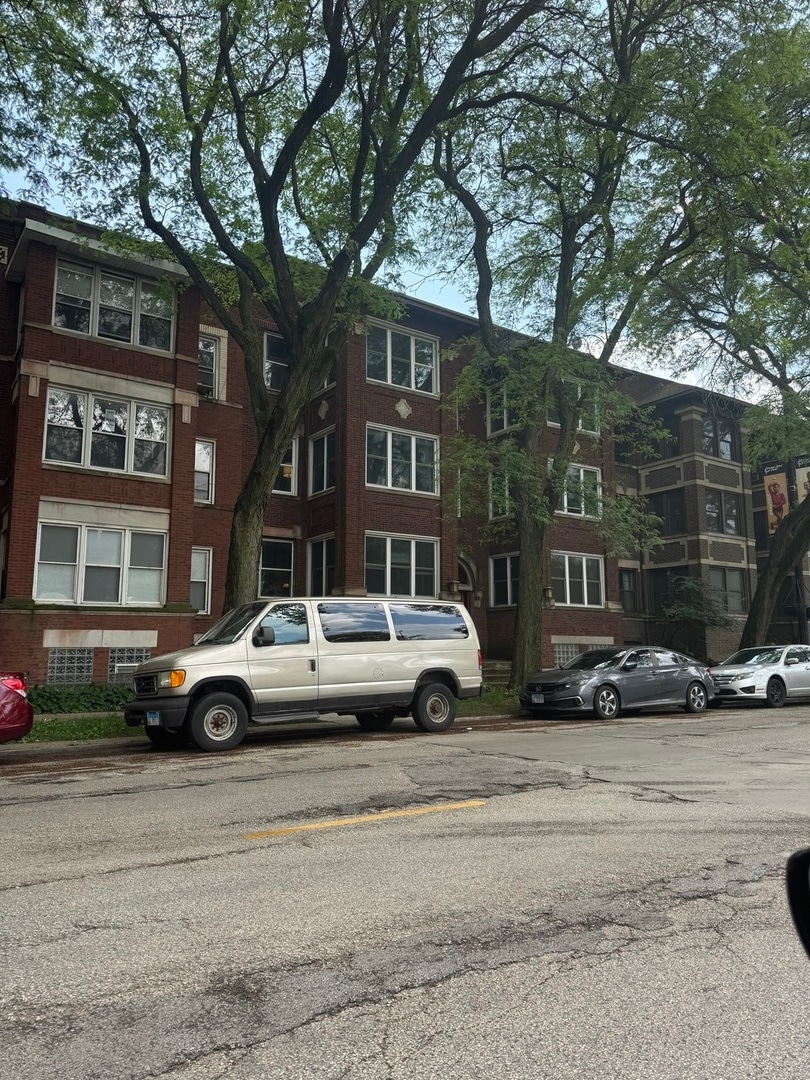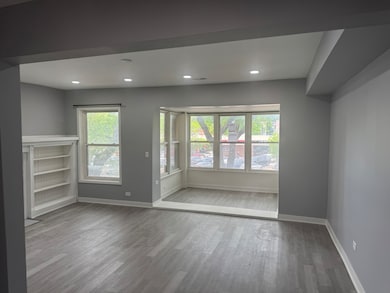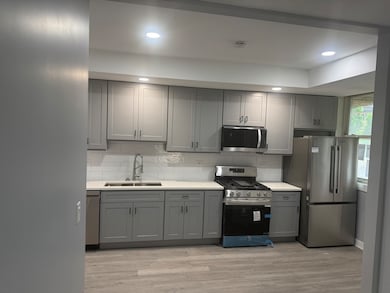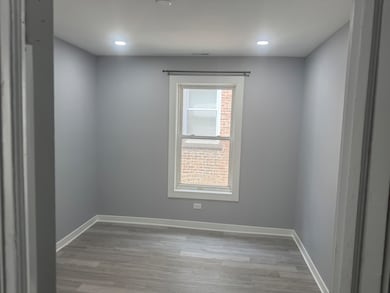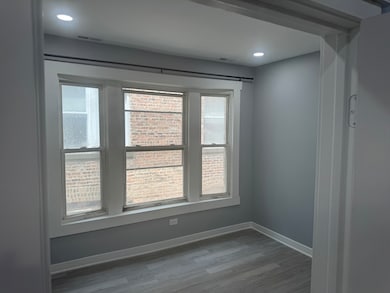1217 E 53rd St Unit 2W Chicago, IL 60615
Hyde Park NeighborhoodHighlights
- Wood Flooring
- Living Room
- Central Air
- Kenwood Academy High School Rated A-
- Laundry Room
- 2-minute walk to Butternut Playlot Park
About This Home
Don't miss this unique opportunity to live in the heart of Hyde Park! This spacious three-bedroom condo perfectly blends historic charm and modern convenience. The unit features new appliances, in-unit laundry, additional free laundry facilities downstairs, and dedicated bike storage. The inviting sunroom provides flexible space-ideal for a home office, reading nook, or plant haven. The living room boasts a decorative fireplace with built-in bookcases, while the large separate dining room is perfect for hosting gatherings. Step outside to enjoy a private back deck, which is ideal for relaxing outdoors. Located just moments from the University of Chicago, shopping, dining, the lakefront, multiple parks, and cultural landmarks such as the Museum of Science and Industry and the DuSable Museum, this home places you at the center of it all. Plus, the neighborhood continues to thrive with the upcoming Obama Presidential Center nearby. Commuting is easy with University bus lines, public transit, the Metra, and DuSable Lake Shore Drive steps away. Make this charming Hyde Park rental your next home-schedule a viewing today!
Condo Details
Home Type
- Condominium
Year Built | Renovated
- 1910 | 2025
Home Design
- Entry on the 2nd floor
- Brick Exterior Construction
Interior Spaces
- 1,500 Sq Ft Home
- 3-Story Property
- Family Room
- Living Room
- Dining Room
- Wood Flooring
- Laundry Room
Bedrooms and Bathrooms
- 3 Bedrooms
- 3 Potential Bedrooms
- 2 Full Bathrooms
Schools
- Oak Lawn Comm High School
Utilities
- Central Air
- Heating System Uses Natural Gas
- 200+ Amp Service
Community Details
- Dogs and Cats Allowed
Listing and Financial Details
- Property Available on 6/24/25
- Rent includes water, scavenger, exterior maintenance, storage lockers, snow removal
- 12 Month Lease Term
Map
Property History
| Date | Event | Price | List to Sale | Price per Sq Ft |
|---|---|---|---|---|
| 07/02/2025 07/02/25 | Under Contract | -- | -- | -- |
| 06/24/2025 06/24/25 | For Rent | $3,200 | 0.0% | -- |
| 04/29/2025 04/29/25 | Price Changed | $3,200 | -- | $2 / Sq Ft |
Source: Midwest Real Estate Data (MRED)
MLS Number: 12325520
APN: 20-11-413-025-1002
- 1213 E 53rd St Unit 3W
- 1217 E 53rd St Unit 3W
- 5235 S University Ave
- 5200 S Woodlawn Ave
- 5230 S University Ave Unit D
- 5140 S Kimbark Ave
- 1327 E 52nd St Unit 202
- 5124 S University Ave
- 5342 S Greenwood Ave Unit 3
- 1112 E 52nd St Unit 1
- 5133 S Greenwood Ave Unit 2
- 1155 E Hyde Park Blvd Unit 2F
- 5110 S Woodlawn Ave Unit 3H
- 5114 S Kenwood Ave Unit 3B
- 5114 S Kenwood Ave Unit 4B
- 5121 S Kimbark Ave Unit 1E
- 1210 E Hyde Park Blvd
- 1201 E Madison Park Unit 3
- 1059 E Hyde Park Blvd Unit 1
- 5329 S Dorchester Ave Unit 3B
Ask me questions while you tour the home.
