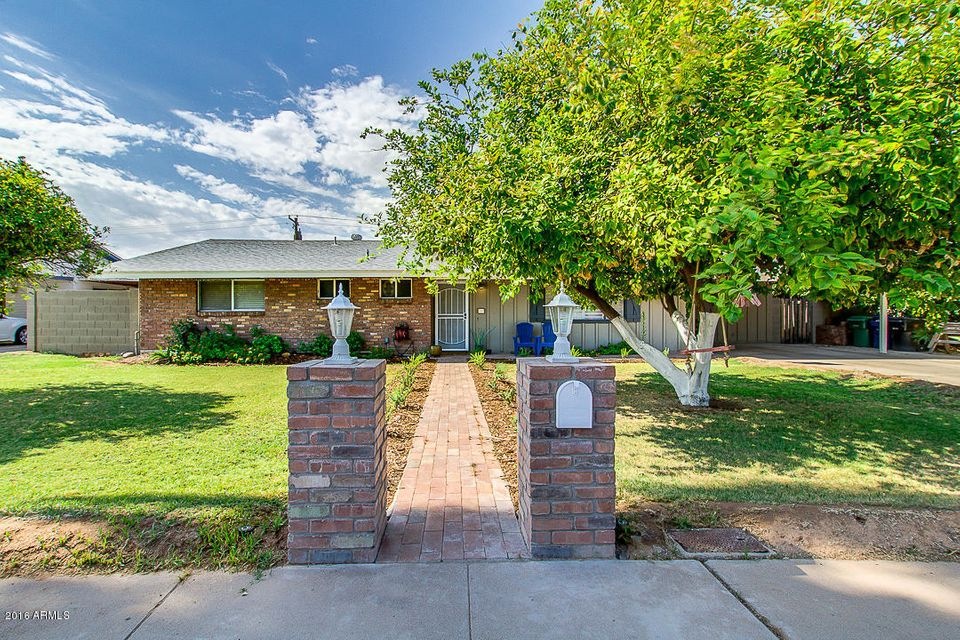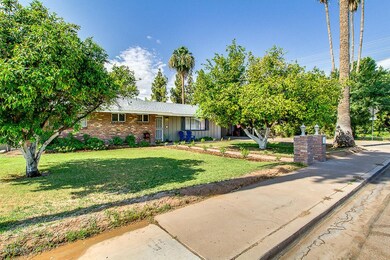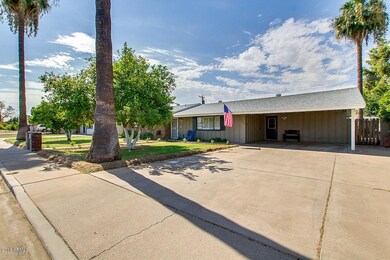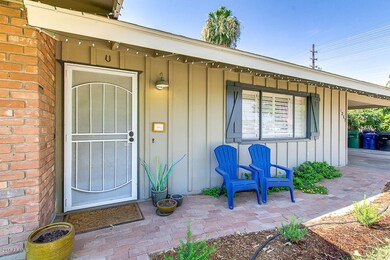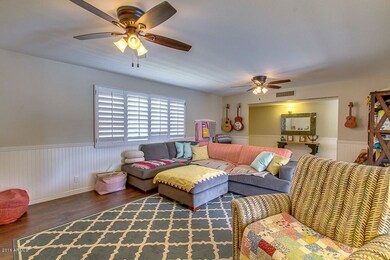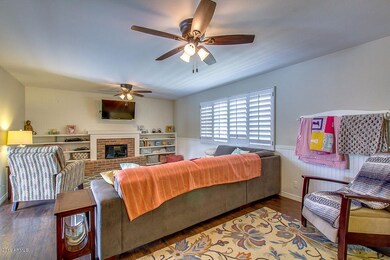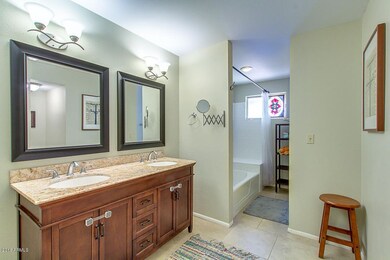
1217 E Dover St Mesa, AZ 85203
Mesa Patios NeighborhoodHighlights
- Private Pool
- 1 Fireplace
- No HOA
- Franklin at Brimhall Elementary School Rated A
- Granite Countertops
- Covered patio or porch
About This Home
As of September 2016This EXQUISITE home is ONE of a KIND with an OPEN, BRIGHT floor plan perfect for ENTERTAINING and all those nights making MEMORIES with your family. FAMILY ROOM has been UPDATED with WHITE WAINSCOT, NEW FIREPLACE, MANTLE and BEAUTIFUL NEW WHITE SHELVING. The KITCHEN has CRISP, CLEAN white cabinets with 3cm slab GRANITE COUNTER TOPS, STAINLESS STEEL APPLIANCES, commercial style kitchen faucet and matching key/mail drop complete this large, open eat-in kitchen. BRAND NEW WOOD FLOORING IN 2015. BATHROOMS boast WHITE SUBWAY TILED showers, MAHOGANY vanities with granite tops, and framed mirrors. Sitting in your FAMILY ROOM or at your kitchen table you have an AMAZING VIEW of the BEAUTIFUL BACKYARD AND CRYSTAL BLUE SWIMMING POOL. POOL HAS A NEW SAFETY NET. DON'T LET YOUR CLIENTS MISS THIS HOME!
Last Agent to Sell the Property
Balboa Realty, LLC License #SA572952000 Listed on: 07/29/2016
Home Details
Home Type
- Single Family
Est. Annual Taxes
- $958
Year Built
- Built in 1961
Lot Details
- 8,676 Sq Ft Lot
- Block Wall Fence
- Front and Back Yard Sprinklers
- Grass Covered Lot
Parking
- 2 Carport Spaces
Home Design
- Composition Roof
- Block Exterior
- Siding
- Stone Exterior Construction
Interior Spaces
- 1,855 Sq Ft Home
- 1-Story Property
- 1 Fireplace
Kitchen
- Eat-In Kitchen
- Breakfast Bar
- <<builtInMicrowave>>
- Granite Countertops
Flooring
- Carpet
- Tile
Bedrooms and Bathrooms
- 3 Bedrooms
- Remodeled Bathroom
- 2 Bathrooms
Outdoor Features
- Private Pool
- Covered patio or porch
- Outdoor Storage
Schools
- Hawthorne Elementary School
- Kino Junior High School
- Mountain View - Waddell High School
Utilities
- Refrigerated Cooling System
- Heating Available
- High Speed Internet
- Cable TV Available
Community Details
- No Home Owners Association
- Association fees include no fees
- Palm Gardens Of Mesa 1 Subdivision
Listing and Financial Details
- Tax Lot 2
- Assessor Parcel Number 137-34-002
Ownership History
Purchase Details
Home Financials for this Owner
Home Financials are based on the most recent Mortgage that was taken out on this home.Purchase Details
Purchase Details
Home Financials for this Owner
Home Financials are based on the most recent Mortgage that was taken out on this home.Purchase Details
Home Financials for this Owner
Home Financials are based on the most recent Mortgage that was taken out on this home.Purchase Details
Home Financials for this Owner
Home Financials are based on the most recent Mortgage that was taken out on this home.Purchase Details
Home Financials for this Owner
Home Financials are based on the most recent Mortgage that was taken out on this home.Similar Homes in Mesa, AZ
Home Values in the Area
Average Home Value in this Area
Purchase History
| Date | Type | Sale Price | Title Company |
|---|---|---|---|
| Interfamily Deed Transfer | -- | First American Title | |
| Interfamily Deed Transfer | -- | None Available | |
| Warranty Deed | $235,920 | Great Amer Title Agency Inc | |
| Interfamily Deed Transfer | -- | Driggs Title Agency Inc | |
| Warranty Deed | $195,000 | Driggs Title Agency Inc | |
| Warranty Deed | $145,500 | Driggs Title Agency Inc |
Mortgage History
| Date | Status | Loan Amount | Loan Type |
|---|---|---|---|
| Open | $45,000 | Credit Line Revolving | |
| Open | $230,000 | New Conventional | |
| Closed | $227,920 | FHA | |
| Closed | $199,750 | New Conventional | |
| Previous Owner | $189,738 | FHA | |
| Previous Owner | $191,468 | FHA | |
| Previous Owner | $191,468 | FHA | |
| Previous Owner | $94,250 | New Conventional | |
| Previous Owner | $100,000 | Credit Line Revolving |
Property History
| Date | Event | Price | Change | Sq Ft Price |
|---|---|---|---|---|
| 09/15/2016 09/15/16 | Sold | $235,920 | -5.6% | $127 / Sq Ft |
| 08/11/2016 08/11/16 | Pending | -- | -- | -- |
| 07/29/2016 07/29/16 | For Sale | $250,000 | +28.2% | $135 / Sq Ft |
| 10/04/2013 10/04/13 | Sold | $195,000 | -2.5% | $105 / Sq Ft |
| 09/04/2013 09/04/13 | For Sale | $199,900 | +2.5% | $108 / Sq Ft |
| 09/02/2013 09/02/13 | Pending | -- | -- | -- |
| 09/01/2013 09/01/13 | Off Market | $195,000 | -- | -- |
| 08/16/2013 08/16/13 | Price Changed | $199,900 | -8.1% | $108 / Sq Ft |
| 08/03/2013 08/03/13 | Price Changed | $217,500 | -0.7% | $117 / Sq Ft |
| 06/25/2013 06/25/13 | Price Changed | $219,000 | -1.4% | $118 / Sq Ft |
| 06/12/2013 06/12/13 | For Sale | $222,000 | +52.6% | $120 / Sq Ft |
| 05/20/2013 05/20/13 | Sold | $145,500 | -3.0% | $82 / Sq Ft |
| 05/13/2013 05/13/13 | Price Changed | $150,000 | 0.0% | $85 / Sq Ft |
| 05/07/2013 05/07/13 | Pending | -- | -- | -- |
| 04/23/2013 04/23/13 | For Sale | $150,000 | -- | $85 / Sq Ft |
Tax History Compared to Growth
Tax History
| Year | Tax Paid | Tax Assessment Tax Assessment Total Assessment is a certain percentage of the fair market value that is determined by local assessors to be the total taxable value of land and additions on the property. | Land | Improvement |
|---|---|---|---|---|
| 2025 | $1,422 | $14,487 | -- | -- |
| 2024 | $1,434 | $13,797 | -- | -- |
| 2023 | $1,434 | $30,120 | $6,020 | $24,100 |
| 2022 | $1,404 | $22,670 | $4,530 | $18,140 |
| 2021 | $1,421 | $21,270 | $4,250 | $17,020 |
| 2020 | $1,403 | $18,430 | $3,680 | $14,750 |
| 2019 | $1,310 | $18,280 | $3,650 | $14,630 |
| 2018 | $1,258 | $16,410 | $3,280 | $13,130 |
| 2017 | $1,220 | $15,400 | $3,080 | $12,320 |
| 2016 | $1,014 | $14,270 | $2,850 | $11,420 |
| 2015 | $958 | $12,400 | $2,480 | $9,920 |
Agents Affiliated with this Home
-
Daniel Zufelt

Seller's Agent in 2016
Daniel Zufelt
Balboa Realty, LLC
(480) 363-5795
110 Total Sales
-
Angela Williams

Seller Co-Listing Agent in 2016
Angela Williams
West USA Realty
(623) 882-4417
100 Total Sales
-
Susan Hall
S
Buyer's Agent in 2016
Susan Hall
RE/MAX
19 Total Sales
-
C
Seller's Agent in 2013
Chase Barrett
HomeSmart
-
Jared Harris
J
Seller's Agent in 2013
Jared Harris
Edge Realty, LLC
(480) 204-3981
52 Total Sales
Map
Source: Arizona Regional Multiple Listing Service (ARMLS)
MLS Number: 5477202
APN: 137-34-002
- 1235 E Dover St
- 1143 E 7th St
- 520 N Stapley Dr Unit 134
- 520 N Stapley Dr Unit 265
- 520 N Stapley Dr Unit 256
- 520 N Stapley Dr Unit 117
- 520 N Stapley Dr Unit 257
- 520 N Stapley Dr Unit 253
- 520 N Stapley Dr Unit 286
- 1066 E 7th Place
- 1109 E 8th St
- 818 N Terrace St
- 1436 E Downing St
- 1351 E Ellis Cir
- 1556 E Dover Cir Unit 2
- 1311 E 2nd Place
- 1550 E University Dr Unit L1,2,3
- 1138 E 2nd St
- 740 N Oracle
- 1058 E 2nd St
