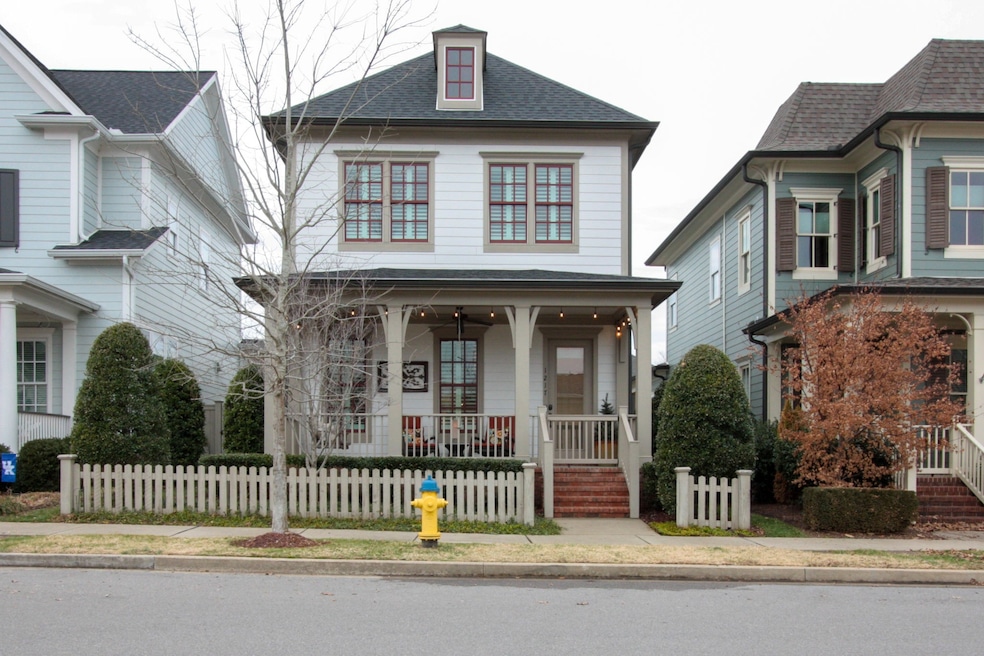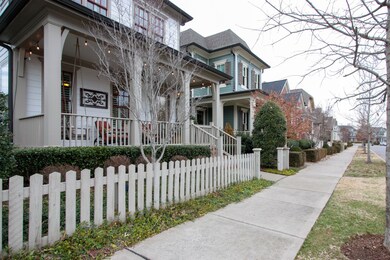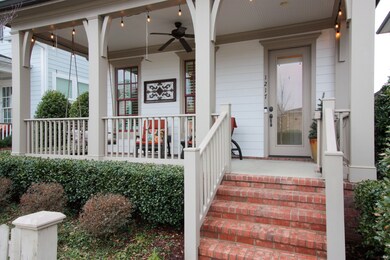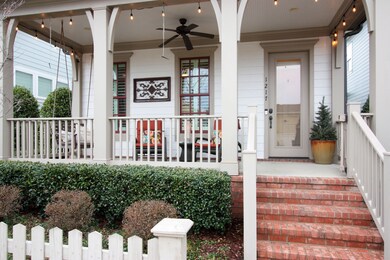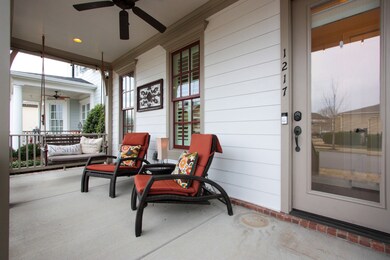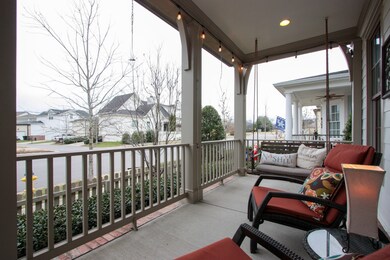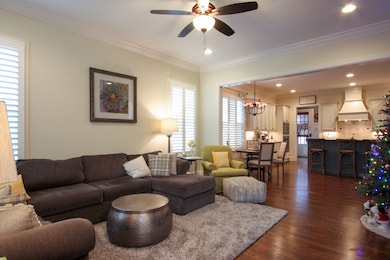
1217 Eliot Rd Franklin, TN 37064
West Harpeth NeighborhoodHighlights
- Golf Course Community
- Fitness Center
- Wood Flooring
- Pearre Creek Elementary School Rated A
- Clubhouse
- 1 Fireplace
About This Home
As of February 2020Immaculate and move in ready! Refrigerator included. Porch swing on front porch, pergola in side yard, Walk to elementary school and grocery store. Westhaven! Residents club, workout facility, resort style pools.
Last Agent to Sell the Property
Benchmark Realty, LLC License # 299725 Listed on: 12/25/2019

Home Details
Home Type
- Single Family
Est. Annual Taxes
- $2,938
Year Built
- Built in 2013
Lot Details
- 4,356 Sq Ft Lot
- Lot Dimensions are 33 x 135.5
- Privacy Fence
HOA Fees
- $110 Monthly HOA Fees
Parking
- 2 Car Attached Garage
- Driveway
Interior Spaces
- 2,374 Sq Ft Home
- Property has 2 Levels
- 1 Fireplace
- Crawl Space
Kitchen
- Microwave
- Dishwasher
- Disposal
Flooring
- Wood
- Carpet
- Tile
Bedrooms and Bathrooms
- 3 Bedrooms | 1 Main Level Bedroom
- Walk-In Closet
Outdoor Features
- Covered patio or porch
Schools
- Pearre Creek Elementary School
- Hillsboro Elementary/ Middle School
- Independence High School
Utilities
- Cooling Available
- Central Heating
Listing and Financial Details
- Assessor Parcel Number 094064O N 02600 00005077C
Community Details
Overview
- $1,900 One-Time Secondary Association Fee
- Association fees include recreation facilities
- Westhaven Sec 35 Subdivision
Amenities
- Clubhouse
Recreation
- Golf Course Community
- Tennis Courts
- Community Playground
- Fitness Center
- Community Pool
Ownership History
Purchase Details
Home Financials for this Owner
Home Financials are based on the most recent Mortgage that was taken out on this home.Purchase Details
Home Financials for this Owner
Home Financials are based on the most recent Mortgage that was taken out on this home.Purchase Details
Purchase Details
Home Financials for this Owner
Home Financials are based on the most recent Mortgage that was taken out on this home.Purchase Details
Home Financials for this Owner
Home Financials are based on the most recent Mortgage that was taken out on this home.Similar Homes in Franklin, TN
Home Values in the Area
Average Home Value in this Area
Purchase History
| Date | Type | Sale Price | Title Company |
|---|---|---|---|
| Warranty Deed | $599,900 | Foundation T&E Series Llc | |
| Warranty Deed | $524,900 | Southland Title & Escrow Co | |
| Interfamily Deed Transfer | -- | None Available | |
| Warranty Deed | $411,476 | Southland Title & Escrow Co | |
| Special Warranty Deed | $75,900 | None Available |
Mortgage History
| Date | Status | Loan Amount | Loan Type |
|---|---|---|---|
| Open | $604,913 | VA | |
| Closed | $599,900 | VA | |
| Previous Owner | $50,000 | Commercial | |
| Previous Owner | $390,000 | New Conventional | |
| Previous Owner | $100,000 | Credit Line Revolving | |
| Previous Owner | $316,800 | Construction |
Property History
| Date | Event | Price | Change | Sq Ft Price |
|---|---|---|---|---|
| 02/23/2020 02/23/20 | Pending | -- | -- | -- |
| 02/21/2020 02/21/20 | Sold | $599,900 | 0.0% | $253 / Sq Ft |
| 01/07/2020 01/07/20 | Pending | -- | -- | -- |
| 12/25/2019 12/25/19 | For Sale | $599,900 | +127.3% | $253 / Sq Ft |
| 12/18/2019 12/18/19 | Price Changed | $263,900 | +0.8% | $111 / Sq Ft |
| 11/21/2019 11/21/19 | For Sale | $261,900 | -50.1% | $110 / Sq Ft |
| 07/28/2017 07/28/17 | Sold | $524,900 | +27.6% | $221 / Sq Ft |
| 08/31/2015 08/31/15 | Off Market | $411,476 | -- | -- |
| 04/17/2015 04/17/15 | For Sale | $690,000 | +67.7% | $297 / Sq Ft |
| 06/20/2013 06/20/13 | Sold | $411,476 | -- | $177 / Sq Ft |
Tax History Compared to Growth
Tax History
| Year | Tax Paid | Tax Assessment Tax Assessment Total Assessment is a certain percentage of the fair market value that is determined by local assessors to be the total taxable value of land and additions on the property. | Land | Improvement |
|---|---|---|---|---|
| 2024 | $3,166 | $146,825 | $33,750 | $113,075 |
| 2023 | $3,166 | $146,825 | $33,750 | $113,075 |
| 2022 | $3,166 | $146,825 | $33,750 | $113,075 |
| 2021 | $3,166 | $146,825 | $33,750 | $113,075 |
| 2020 | $3,021 | $117,200 | $22,500 | $94,700 |
| 2019 | $3,021 | $117,200 | $22,500 | $94,700 |
| 2018 | $2,938 | $117,200 | $22,500 | $94,700 |
| 2017 | $2,915 | $117,200 | $22,500 | $94,700 |
| 2016 | $2,880 | $117,200 | $22,500 | $94,700 |
| 2015 | -- | $98,125 | $16,500 | $81,625 |
| 2014 | -- | $98,125 | $16,500 | $81,625 |
Agents Affiliated with this Home
-
Brian McCray
B
Seller's Agent in 2020
Brian McCray
Benchmark Realty, LLC
(615) 260-7226
1 in this area
16 Total Sales
-
Suzy Mills

Buyer's Agent in 2020
Suzy Mills
Compass
(615) 790-3400
86 in this area
238 Total Sales
-
Lisa Cahalan

Seller's Agent in 2017
Lisa Cahalan
Parks Compass
(615) 828-8782
31 in this area
166 Total Sales
-
Pj Littleton

Seller Co-Listing Agent in 2013
Pj Littleton
Westhaven Realty
(615) 604-4624
47 in this area
247 Total Sales
-
Trish Woolwine

Buyer's Agent in 2013
Trish Woolwine
Fridrich & Clark Realty
(615) 376-6461
1 in this area
78 Total Sales
Map
Source: Realtracs
MLS Number: 2109152
APN: 064O-N-026.00
- 1706 Townsend Blvd
- 345 Byron Way
- 905 Jewell Ave
- 204 Pearl St
- 1434 Westhaven Blvd
- 1132 Jewell Ave
- 6000 Keats St Unit 202
- 1509 Townsend Blvd
- 1521 Townsend Blvd
- 7085 Bolton St
- 7097 Bolton St
- 7061 Bolton St
- 1515 Townsend Blvd
- 7079 Bolton St
- 1503 Townsend Blvd
- 2013 Cleaver St
- 3049 Cleaver St
- 604 Watermark Way
- 1007 State Blvd
- 219 Fitzgerald St
