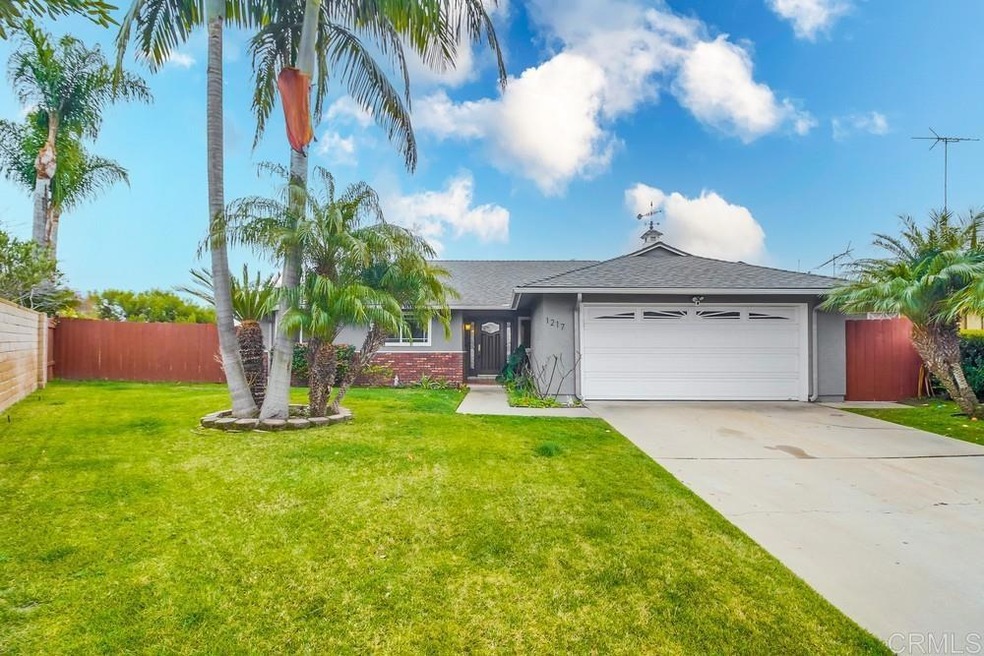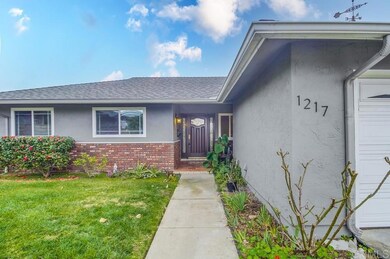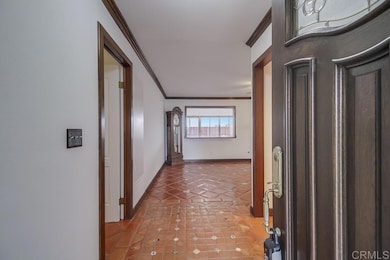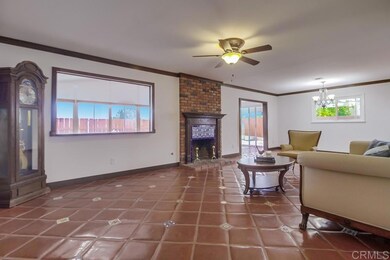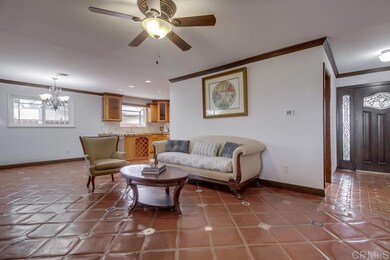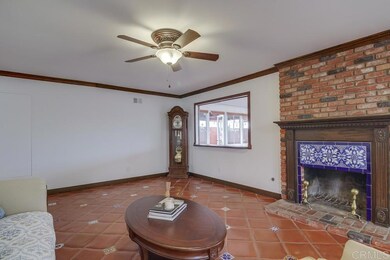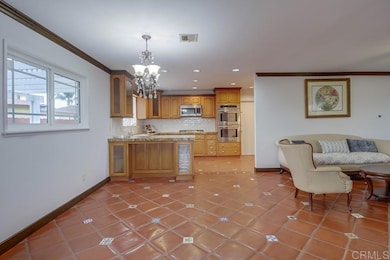
1217 Nile Ct Chula Vista, CA 91911
Castle Park NeighborhoodHighlights
- Solar Heated In Ground Pool
- Bonus Room
- No HOA
- Attic
- Lawn
- 2 Car Attached Garage
About This Home
As of March 2025Welcome to 1217 Nile Court, a beautifully upgraded 3-bedroom, 2-bathroom home nestled in a quiet cul-de-sac. With 1,297 square feet of thoughtfully designed living space—plus a large bonus room —this home offers both comfort and flexibility. Inside, you'll find custom flooring throughout, an elegantly upgraded kitchen, and stunning hand-painted tiles surrounding the fireplace, adding a unique artistic touch. The home also features central AC, a whole-home water softener, and a newer roof with solar panels for energy efficiency. The washer and dryer in the garage are also included for added convenience. Step outside into your private backyard oasis, where a heated saltwater pool and an in-ground hot tub provide a resort-like retreat. A dedicated dog run and a greenhouse make this outdoor space both functional and inviting. The 2-car garage offers ample storage, completing this exceptional home. Don't miss your chance to own this stunning home in a prime location—schedule a showing today!
Home Details
Home Type
- Single Family
Est. Annual Taxes
- $3,594
Year Built
- Built in 1969
Lot Details
- 7,100 Sq Ft Lot
- Landscaped
- Level Lot
- Sprinkler System
- Lawn
- Property is zoned R-1:Single Fam-Res
Parking
- 2 Car Attached Garage
Interior Spaces
- 1,297 Sq Ft Home
- 1-Story Property
- Entryway
- Family Room
- Living Room with Fireplace
- Bonus Room
- Attic
Bedrooms and Bathrooms
- 3 Bedrooms
- Walk-In Closet
- 2 Full Bathrooms
Laundry
- Laundry Room
- Laundry in Garage
- Dryer
- Washer
Pool
- Solar Heated In Ground Pool
- Gas Heated Pool
- Saltwater Pool
Utilities
- Central Air
- No Heating
Additional Features
- Exterior Lighting
- Suburban Location
Community Details
- No Home Owners Association
Listing and Financial Details
- Tax Tract Number 133021
- Assessor Parcel Number 6396421400
Ownership History
Purchase Details
Home Financials for this Owner
Home Financials are based on the most recent Mortgage that was taken out on this home.Purchase Details
Purchase Details
Similar Homes in Chula Vista, CA
Home Values in the Area
Average Home Value in this Area
Purchase History
| Date | Type | Sale Price | Title Company |
|---|---|---|---|
| Grant Deed | $849,000 | Wfg National Title | |
| Deed | $175,700 | -- | |
| Deed | $134,900 | -- |
Mortgage History
| Date | Status | Loan Amount | Loan Type |
|---|---|---|---|
| Open | $814,012 | FHA | |
| Previous Owner | $368,000 | New Conventional | |
| Previous Owner | $330,000 | New Conventional | |
| Previous Owner | $269,925 | New Conventional | |
| Previous Owner | $272,300 | New Conventional | |
| Previous Owner | $254,300 | New Conventional | |
| Previous Owner | $275,000 | Unknown | |
| Previous Owner | $228,500 | Unknown |
Property History
| Date | Event | Price | Change | Sq Ft Price |
|---|---|---|---|---|
| 03/17/2025 03/17/25 | Sold | $849,000 | 0.0% | $655 / Sq Ft |
| 02/19/2025 02/19/25 | Pending | -- | -- | -- |
| 02/06/2025 02/06/25 | For Sale | $849,000 | -- | $655 / Sq Ft |
Tax History Compared to Growth
Tax History
| Year | Tax Paid | Tax Assessment Tax Assessment Total Assessment is a certain percentage of the fair market value that is determined by local assessors to be the total taxable value of land and additions on the property. | Land | Improvement |
|---|---|---|---|---|
| 2024 | $3,594 | $310,719 | $123,765 | $186,954 |
| 2023 | $3,544 | $304,628 | $121,339 | $183,289 |
| 2022 | $3,441 | $298,656 | $118,960 | $179,696 |
| 2021 | $3,360 | $292,801 | $116,628 | $176,173 |
| 2020 | $3,280 | $289,800 | $115,433 | $174,367 |
| 2019 | $3,194 | $284,119 | $113,170 | $170,949 |
| 2018 | $3,143 | $278,549 | $110,951 | $167,598 |
| 2017 | $3,076 | $273,088 | $108,776 | $164,312 |
| 2016 | $3,003 | $267,735 | $106,644 | $161,091 |
| 2015 | $2,960 | $263,715 | $105,043 | $158,672 |
| 2014 | $2,910 | $258,550 | $102,986 | $155,564 |
Agents Affiliated with this Home
-
Myrna Vandeveld

Seller's Agent in 2025
Myrna Vandeveld
CA-RES
(619) 623-9534
6 in this area
68 Total Sales
-
Jeffrey Perkins
J
Seller Co-Listing Agent in 2025
Jeffrey Perkins
CA-RES
(858) 717-5395
1 in this area
9 Total Sales
-
Marisol Meza
M
Buyer's Agent in 2025
Marisol Meza
Coldwell Banker West
(949) 617-2875
1 in this area
3 Total Sales
Map
Source: California Regional Multiple Listing Service (CRMLS)
MLS Number: PTP2500935
APN: 639-642-14
- 1192 Nacion Ave
- 1202 Monterey Ave
- 1286 Waxwing Ln
- 206 E Emerson St
- 1339 Monserate Ave
- 465 Jamul Ct
- 169 Theresa Way
- 118 E Palomar St
- 1398 Lilac Ave
- 813 Mateo St Unit 2
- 172 Inkopah St
- 945 Nacion Ave
- 1062 Pacific Hill St
- 566 Telegraph Canyon Rd Unit F
- 566 Telegraph Canyon Rd Unit D
- 1453 Melrose Ave Unit 8
- 1450 Melrose Ave Unit 25
- 1450 Melrose Ave Unit 31
- 924 Nolan Way
- 174 Rivera Ct
