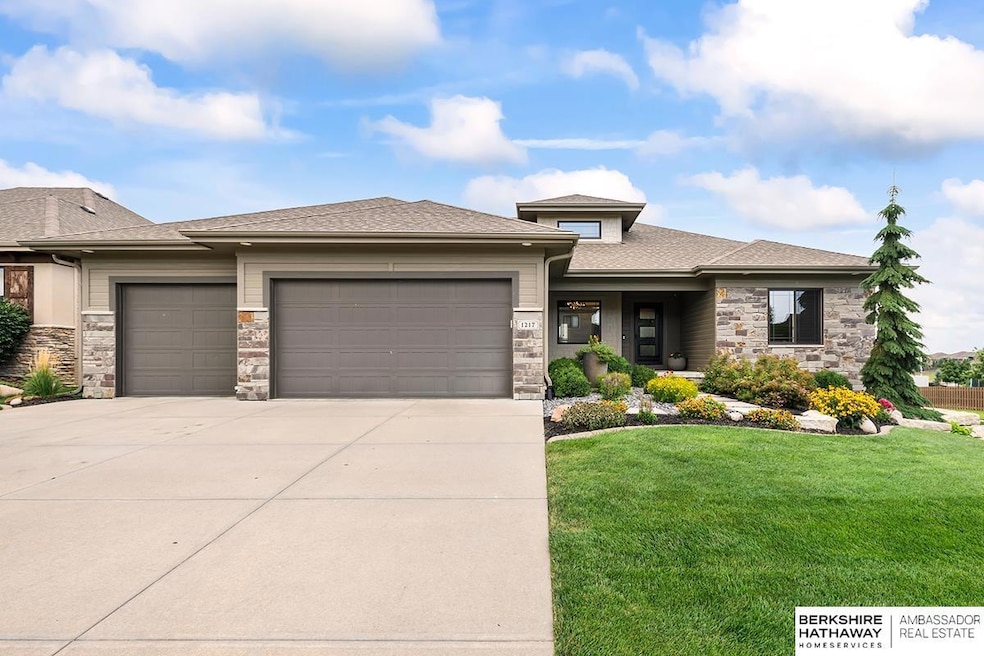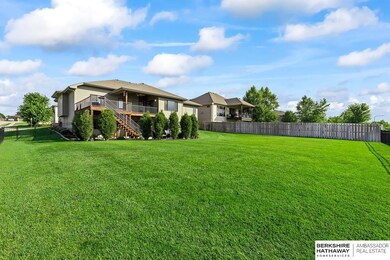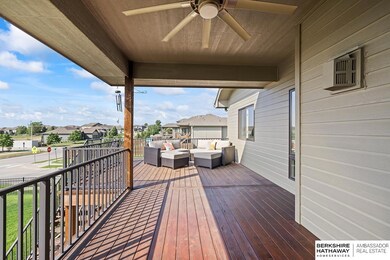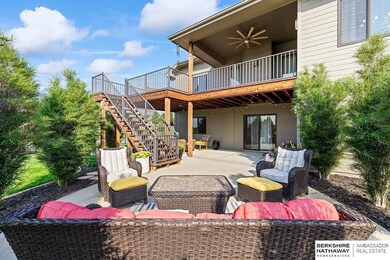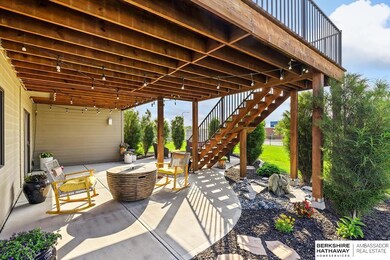
1217 S 209th Cir Elkhorn, NE 68022
Highlights
- Covered Deck
- Ranch Style House
- Corner Lot
- Skyline Elementary School Rated A
- Engineered Wood Flooring
- No HOA
About This Home
As of March 2025Pre-Inspected and in excellent condition. Fresh exterior paint! Welcome to this stunning walkout ranch, perfectly situated on a prime corner lot. This home offers a huge deck and a large tree-lined private patio, ideal for outdoor entertaining. The kids can walk to the middle school just behind the home. Step inside to discover a lovely open floor plan featuring a gourmet kitchen w/ impressive 12 foot Cambria Quartz countertop, vent hood for the gas cooktop, and a deep walk-in pantry. The unique 1/2 bath is perfect for guests. The main floor hosts a Jack-n-Jill bathroom serving 2 large bedrooms, making it an excellent layout for families. The primary suite is a true retreat, flowing seamlessly into a walk-in closet, to the laundry room and garage entry, adding to the home's practical design. The expansive finished basement offers a theatre room, huge family room, bar and 4th bed & bath. The 3-car garage provides a drop zone, ample vehicle space, plus storage!
Last Agent to Sell the Property
BHHS Ambassador Real Estate License #20130330 Listed on: 01/13/2025

Home Details
Home Type
- Single Family
Est. Annual Taxes
- $13,744
Year Built
- Built in 2014
Lot Details
- 0.3 Acre Lot
- Lot Dimensions are 76.5 x 155 x 76.5 x 12.02 x 138 x 12.02
- Cul-De-Sac
- Aluminum or Metal Fence
- Corner Lot
- Sprinkler System
Parking
- 3 Car Attached Garage
- Garage Door Opener
Home Design
- Ranch Style House
- Composition Roof
- Concrete Perimeter Foundation
- Stone
Interior Spaces
- Wet Bar
- Ceiling height of 9 feet or more
- Ceiling Fan
- Window Treatments
- Sliding Doors
- Family Room with Fireplace
- Dining Area
Kitchen
- Oven or Range
- Cooktop
- Microwave
- Dishwasher
- Disposal
Flooring
- Engineered Wood
- Wall to Wall Carpet
- Ceramic Tile
Bedrooms and Bathrooms
- 4 Bedrooms
- Walk-In Closet
- Jack-and-Jill Bathroom
- Dual Sinks
- Shower Only
Laundry
- Dryer
- Washer
Basement
- Walk-Out Basement
- Sump Pump
Outdoor Features
- Balcony
- Covered Deck
- Covered patio or porch
Schools
- Blue Sage Elementary School
- Elkhorn Valley View Middle School
- Elkhorn South High School
Utilities
- Humidifier
- Forced Air Heating and Cooling System
- Heating System Uses Gas
- Cable TV Available
Community Details
- No Home Owners Association
- Windgate Ranch Subdivision
Listing and Financial Details
- Assessor Parcel Number 2540387300
Ownership History
Purchase Details
Home Financials for this Owner
Home Financials are based on the most recent Mortgage that was taken out on this home.Purchase Details
Home Financials for this Owner
Home Financials are based on the most recent Mortgage that was taken out on this home.Similar Homes in the area
Home Values in the Area
Average Home Value in this Area
Purchase History
| Date | Type | Sale Price | Title Company |
|---|---|---|---|
| Warranty Deed | $660,000 | Ambassador Title | |
| Warranty Deed | $425,000 | None Available |
Mortgage History
| Date | Status | Loan Amount | Loan Type |
|---|---|---|---|
| Open | $330,000 | New Conventional | |
| Previous Owner | $65,000 | Construction | |
| Previous Owner | $340,000 | New Conventional |
Property History
| Date | Event | Price | Change | Sq Ft Price |
|---|---|---|---|---|
| 03/31/2025 03/31/25 | Sold | $660,000 | -1.5% | $167 / Sq Ft |
| 01/14/2025 01/14/25 | Pending | -- | -- | -- |
| 01/13/2025 01/13/25 | For Sale | $670,000 | +57.6% | $170 / Sq Ft |
| 11/13/2015 11/13/15 | Sold | $425,000 | -1.2% | $116 / Sq Ft |
| 10/05/2015 10/05/15 | Pending | -- | -- | -- |
| 08/07/2015 08/07/15 | For Sale | $430,000 | -- | $117 / Sq Ft |
Tax History Compared to Growth
Tax History
| Year | Tax Paid | Tax Assessment Tax Assessment Total Assessment is a certain percentage of the fair market value that is determined by local assessors to be the total taxable value of land and additions on the property. | Land | Improvement |
|---|---|---|---|---|
| 2023 | $13,744 | $601,700 | $74,800 | $526,900 |
| 2022 | $12,386 | $475,100 | $74,800 | $400,300 |
| 2021 | $12,683 | $475,100 | $74,800 | $400,300 |
| 2020 | $10,978 | $405,700 | $64,200 | $341,500 |
| 2019 | $11,252 | $405,700 | $64,200 | $341,500 |
| 2018 | $11,360 | $405,700 | $64,200 | $341,500 |
| 2017 | $11,361 | $405,700 | $64,200 | $341,500 |
| 2016 | $11,917 | $426,300 | $45,000 | $381,300 |
| 2015 | $317 | $267,200 | $49,500 | $217,700 |
| 2014 | $317 | $11,300 | $11,300 | $0 |
Agents Affiliated with this Home
-
Teri Avard

Seller's Agent in 2025
Teri Avard
BHHS Ambassador Real Estate
(402) 515-1113
14 in this area
111 Total Sales
-
Sandy Beck

Seller Co-Listing Agent in 2025
Sandy Beck
BHHS Ambassador Real Estate
(402) 210-3845
21 in this area
186 Total Sales
-
Jamie Hunsberger

Buyer's Agent in 2025
Jamie Hunsberger
BHHS Ambassador Real Estate
(573) 424-2877
26 in this area
86 Total Sales
Map
Source: Great Plains Regional MLS
MLS Number: 22501492
APN: 4038-7300-25
- 1331 S 210th St
- 1316 S 210th St
- 1330 S 210th St
- 1611 S 208th St
- 20956 Pine Cir
- 1610 S 207th St
- 20619 Pine St
- 20610 Pine St
- 1021 S 211 St
- 1611 S 207th St
- 1228 Ranch View Ln
- 505 S 211th St
- 1715 Blue Sage Pkwy
- 652 S 212th St
- 20761 Shirley St
- 504 S 211th St
- 620 S 205th St
- 5709 S 208th St
- 2110 S 210th St
- 20580 Corral Rd
