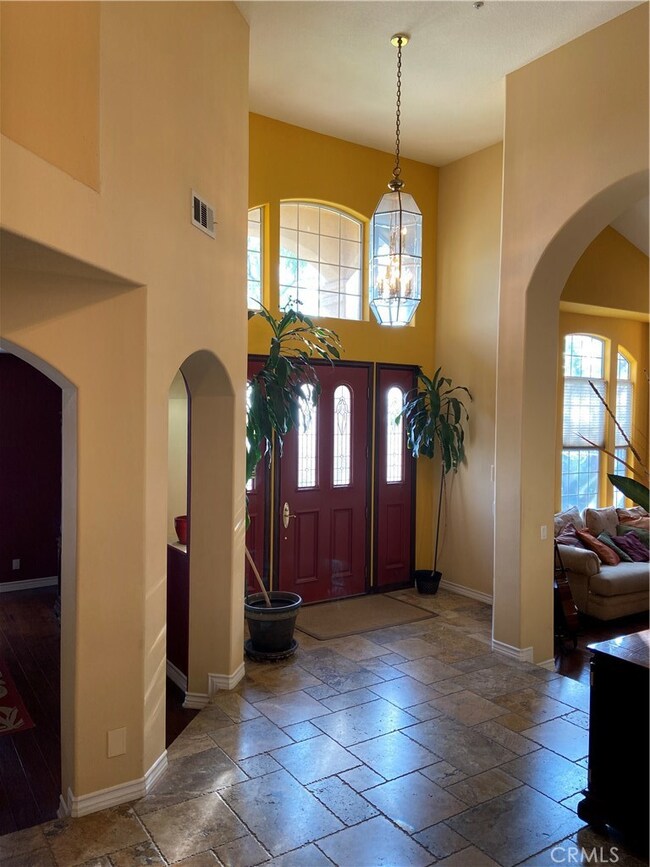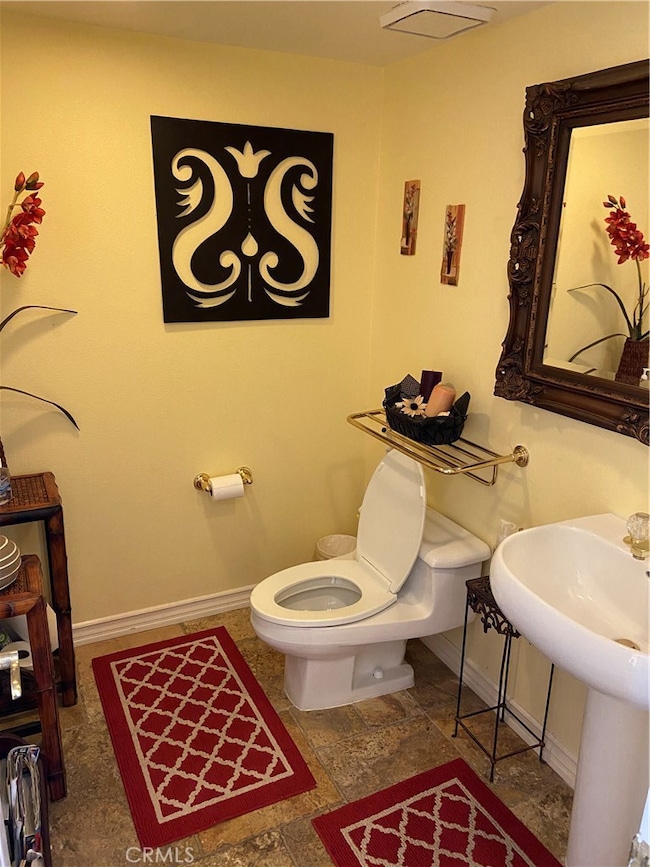
1217 W Sierra Madre Ave Glendora, CA 91741
North Glendora NeighborhoodEstimated Value: $1,520,000 - $1,720,746
Highlights
- Primary Bedroom Suite
- Fireplace in Primary Bedroom
- Cathedral Ceiling
- La Fetra Elementary School Rated A
- Valley View
- Granite Countertops
About This Home
As of April 2020This is a BEAUTIFUL 5 bedroom, 5 bath home in the foothills of Glendora with beautiful views of the valley! Conveniently located to a nearby park, APU and Citrus College, shopping and Metro Gold Line/APU Station. An entertainers dream with a large family room, fireplace and wet bar that opens into backyard patio with built in gas BBQ/smoker, covered gazebo, and custom built covered pergola. A large master suite with its own fireplace, connecting office space, steam room, jacuzzi and balcony with views! No HOA and no Mella Roos! This property is priced to sell!
Home Details
Home Type
- Single Family
Est. Annual Taxes
- $12,934
Year Built
- Built in 1992
Lot Details
- 0.46 Acre Lot
- Lot Sloped Down
- Front and Back Yard Sprinklers
- Density is up to 1 Unit/Acre
- Property is zoned GDE7-20,000/GDE7-20, 000
Parking
- 3 Car Direct Access Garage
- Parking Available
- Front Facing Garage
- Two Garage Doors
- Garage Door Opener
- Circular Driveway
Home Design
- Cosmetic Repairs Needed
- Fire Rated Drywall
- Tile Roof
- Stucco
Interior Spaces
- 4,427 Sq Ft Home
- 2-Story Property
- Bar
- Cathedral Ceiling
- Ceiling Fan
- Gas Fireplace
- Window Screens
- Sliding Doors
- Formal Entry
- Family Room with Fireplace
- Living Room with Fireplace
- Formal Dining Room
- Tile Flooring
- Valley Views
Kitchen
- Breakfast Area or Nook
- Breakfast Bar
- Walk-In Pantry
- Double Oven
- Electric Oven
- Gas Cooktop
- Microwave
- Kitchen Island
- Granite Countertops
- Tile Countertops
Bedrooms and Bathrooms
- 5 Bedrooms
- Fireplace in Primary Bedroom
- All Upper Level Bedrooms
- Primary Bedroom Suite
- Walk-In Closet
- Jack-and-Jill Bathroom
- Dual Sinks
- Dual Vanity Sinks in Primary Bathroom
- Bathtub with Shower
- Walk-in Shower
Laundry
- Laundry Room
- Laundry on upper level
- Gas Dryer Hookup
Home Security
- Home Security System
- Carbon Monoxide Detectors
- Fire and Smoke Detector
- Fire Sprinkler System
Accessible Home Design
- More Than Two Accessible Exits
- Accessible Parking
Outdoor Features
- Balcony
- Covered patio or porch
- Gazebo
- Rain Gutters
Location
- Suburban Location
Utilities
- Forced Air Zoned Heating and Cooling System
- Heating System Uses Natural Gas
- Natural Gas Connected
- Phone Available
- Cable TV Available
Community Details
- No Home Owners Association
- Foothills
Listing and Financial Details
- Tax Lot 2
- Tax Tract Number 43629
- Assessor Parcel Number 8684042002
Ownership History
Purchase Details
Home Financials for this Owner
Home Financials are based on the most recent Mortgage that was taken out on this home.Purchase Details
Purchase Details
Home Financials for this Owner
Home Financials are based on the most recent Mortgage that was taken out on this home.Purchase Details
Home Financials for this Owner
Home Financials are based on the most recent Mortgage that was taken out on this home.Purchase Details
Purchase Details
Purchase Details
Purchase Details
Home Financials for this Owner
Home Financials are based on the most recent Mortgage that was taken out on this home.Similar Homes in Glendora, CA
Home Values in the Area
Average Home Value in this Area
Purchase History
| Date | Buyer | Sale Price | Title Company |
|---|---|---|---|
| Lin Chun Ming | $998,000 | Lawyers Title Company | |
| Cruz Froilan Rojas | -- | Lawyers Title Company | |
| Cruz Froilan Rojas | -- | Accommodation | |
| Oliai Stanley | -- | Chicago Title Company | |
| Cruz Froilan Rojas | $835,000 | Chicago Title Company | |
| Oliai Stanley | -- | None Available | |
| The Oliai Family Revocable Living Trust | -- | -- | |
| Oliai Hamid | $475,000 | Chicago Title Co |
Mortgage History
| Date | Status | Borrower | Loan Amount |
|---|---|---|---|
| Previous Owner | Lin Chun Ming | $510,000 | |
| Previous Owner | Cruz Froilan | $142,500 | |
| Previous Owner | Cruz Froilan Rojas | $712,500 | |
| Previous Owner | Cruz Froilan Rojas | $663,200 | |
| Previous Owner | Cruz Froilan Rojas | $667,800 | |
| Previous Owner | Oliai Hamid | $600,000 | |
| Previous Owner | The Oliai Family Revocable Living Trust | $200,000 | |
| Previous Owner | The Oliai Family Revocable Living Trust | $275,000 | |
| Previous Owner | Oliai Hamid | $350,000 |
Property History
| Date | Event | Price | Change | Sq Ft Price |
|---|---|---|---|---|
| 04/28/2020 04/28/20 | Sold | $998,000 | 0.0% | $225 / Sq Ft |
| 02/28/2020 02/28/20 | Pending | -- | -- | -- |
| 01/15/2020 01/15/20 | For Sale | $998,000 | -- | $225 / Sq Ft |
Tax History Compared to Growth
Tax History
| Year | Tax Paid | Tax Assessment Tax Assessment Total Assessment is a certain percentage of the fair market value that is determined by local assessors to be the total taxable value of land and additions on the property. | Land | Improvement |
|---|---|---|---|---|
| 2024 | $12,934 | $1,070,055 | $750,540 | $319,515 |
| 2023 | $12,593 | $1,049,074 | $735,824 | $313,250 |
| 2022 | $12,306 | $1,028,505 | $721,397 | $307,108 |
| 2021 | $12,162 | $1,008,339 | $707,252 | $301,087 |
| 2020 | $11,530 | $977,823 | $463,431 | $514,392 |
| 2019 | $11,264 | $958,651 | $454,345 | $504,306 |
| 2018 | $10,982 | $939,855 | $445,437 | $494,418 |
| 2016 | $10,514 | $903,361 | $428,141 | $475,220 |
| 2015 | $10,274 | $889,792 | $421,710 | $468,082 |
| 2014 | $10,241 | $872,363 | $413,450 | $458,913 |
Agents Affiliated with this Home
-
Kenneth Joe

Seller's Agent in 2020
Kenneth Joe
Homegrown Wealth Real Estate
(626) 975-5108
13 Total Sales
-
John Shen
J
Buyer's Agent in 2020
John Shen
Pinnacle Real Estate Group
(626) 964-7666
6 Total Sales
Map
Source: California Regional Multiple Listing Service (CRMLS)
MLS Number: AR20001522
APN: 8684-042-002
- 356 Meyer Ln
- 1252 N Lindley St
- 760 E Orange Blossom Way
- 428 Meyer Ln
- 410 Meyer Ln
- 1027 W Leadora Ave
- 650 E Mandevilla Way
- 0 Ben Lomond Ave
- 689 E Boxwood Ln
- 621 E Mandevilla Way
- 676 E Desert Willow Rd
- 245 Snapdragon Ln
- 638 E Tangerine St
- 865 Orchid Way Unit A
- 1065 Sheffield Place
- 833 E Cassia Ln Unit D
- 1073 Lakeview Terrace
- 821 E Barberry Way
- 1550 Hibiscus Ave
- 1060 Newhill St
- 1217 W Sierra Madre Ave
- 1221 W Sierra Madre Ave
- 1213 W Sierra Madre Ave
- 19671 E Sierra Madre Ave
- 1209 W Sierra Madre Ave
- 1235 Iris Ln
- 1250 Hicrest Rd
- 1260 Hicrest Rd
- 1229 Iris Ln
- 1205 W Sierra Madre Ave
- 721 N Yucca Ridge Rd
- 1223 Iris Ln
- 715 N Yucca Ridge Rd
- 715 N Yucca Ridge Rd
- 1211 Iris Ln
- 1246 Hicrest Rd
- 701 N Yucca Ridge Rd
- 1251 Hicrest Rd
- 1203 Iris Ln
- 1247 Iris Ln






