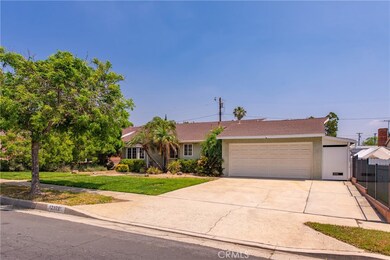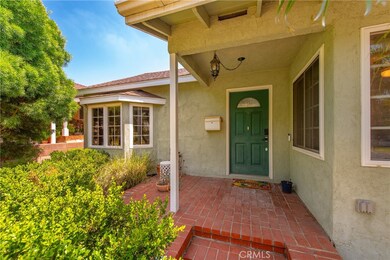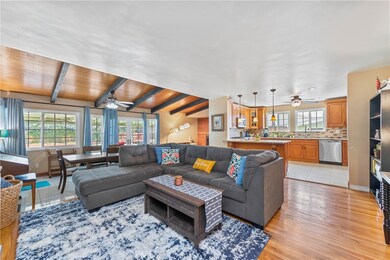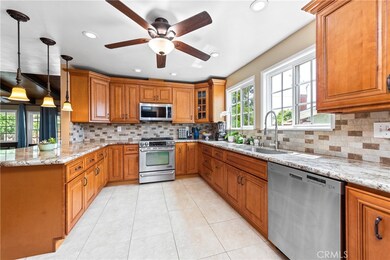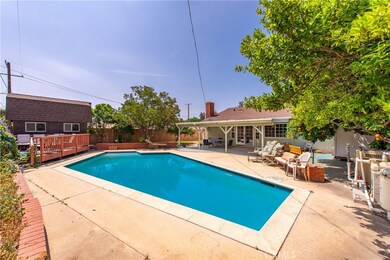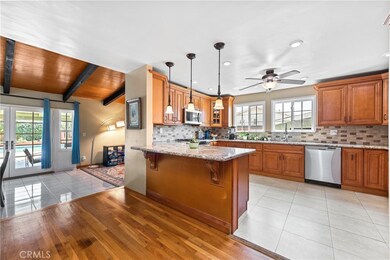
12176 Newgard Ave Sylmar, CA 91342
Sylmar NeighborhoodHighlights
- Private Pool
- Open Floorplan
- Property is near a park
- Updated Kitchen
- Deck
- Traditional Architecture
About This Home
As of July 2025WELCOME HOME!!! Situated in a great pocket of homes this single story pool home is the one you’ve been waiting for and offers 3 bedrooms, 2 remodeled bathrooms, and over 1,500 square feet of comfortable living space on a large 8,785 square foot lot. From the moment you get out of your car you will fall in LOVE! This beauty features a charming used brick porch, gleaming hardwood flooring, all dual pane windows, scrapped ceilings, and an open living room that leads to a step-down dining area and convenient family room with beautiful wood beamed ceilings, a cozy fireplace and French doors to the rear yard. The remodeled gourmet cooks kitchen is not to be missed and is highlighted by an abundance of quality cabinetry with soft close drawers and tons of pantry cabinets, gorgeous granite counter tops, recessed lighting, stainless steel appliances and a breakfast bar. All the bedrooms are ample sized and the front bedroom has a charming bay window. An entertainer’s rear yard is ready for your summer parties and family gatherings and has a large covered patio with ceiling fans, Composite decking in redwood coloring, fruit trees (grapefruit, tangelo, tangerine, and orange), storage sheds and a workshop that is off the direct access 2 car garage. Conveniently located within walking distance to local elementary school, and just minutes to parks, shopping, dining, and the major freeways of the 5, 405, 118, and 14. This one won’t last long, see it today!
Last Agent to Sell the Property
RE/MAX One Brokerage Phone: 818-618-8227 License #00918357 Listed on: 06/02/2025

Home Details
Home Type
- Single Family
Est. Annual Taxes
- $3,078
Year Built
- Built in 1960 | Remodeled
Lot Details
- 8,788 Sq Ft Lot
- Landscaped
- Rectangular Lot
- Lawn
- Back and Front Yard
- Property is zoned LARS
Parking
- 2 Car Attached Garage
- Parking Available
- Garage Door Opener
- Driveway
Home Design
- Traditional Architecture
- Composition Roof
Interior Spaces
- 1,533 Sq Ft Home
- 1-Story Property
- Open Floorplan
- Beamed Ceilings
- Ceiling Fan
- Recessed Lighting
- Double Pane Windows
- Bay Window
- French Doors
- Family Room with Fireplace
- Living Room
Kitchen
- Updated Kitchen
- Eat-In Kitchen
- Breakfast Bar
- Gas Range
- Microwave
- Dishwasher
- Granite Countertops
- Self-Closing Drawers
- Disposal
Flooring
- Wood
- Tile
Bedrooms and Bathrooms
- 3 Main Level Bedrooms
- Mirrored Closets Doors
- Remodeled Bathroom
- 2 Full Bathrooms
- Granite Bathroom Countertops
Laundry
- Laundry Room
- Laundry in Garage
Home Security
- Carbon Monoxide Detectors
- Fire and Smoke Detector
Outdoor Features
- Private Pool
- Deck
- Covered patio or porch
- Separate Outdoor Workshop
- Shed
Location
- Property is near a park
Utilities
- Central Heating
- Standard Electricity
- Water Heater
Community Details
- No Home Owners Association
Listing and Financial Details
- Tax Lot 7
- Tax Tract Number 25118
- Assessor Parcel Number 2611032007
- $409 per year additional tax assessments
Ownership History
Purchase Details
Home Financials for this Owner
Home Financials are based on the most recent Mortgage that was taken out on this home.Purchase Details
Purchase Details
Similar Homes in the area
Home Values in the Area
Average Home Value in this Area
Purchase History
| Date | Type | Sale Price | Title Company |
|---|---|---|---|
| Grant Deed | $865,000 | Fidelity National Title | |
| Grant Deed | -- | Chicago Title | |
| Interfamily Deed Transfer | -- | -- | |
| Gift Deed | -- | -- |
Mortgage History
| Date | Status | Loan Amount | Loan Type |
|---|---|---|---|
| Open | $821,750 | New Conventional | |
| Previous Owner | $102,000 | Unknown |
Property History
| Date | Event | Price | Change | Sq Ft Price |
|---|---|---|---|---|
| 07/01/2025 07/01/25 | Sold | $865,000 | +1.8% | $564 / Sq Ft |
| 06/11/2025 06/11/25 | For Sale | $850,000 | -1.7% | $554 / Sq Ft |
| 06/05/2025 06/05/25 | Off Market | $865,000 | -- | -- |
| 06/02/2025 06/02/25 | For Sale | $850,000 | -- | $554 / Sq Ft |
Tax History Compared to Growth
Tax History
| Year | Tax Paid | Tax Assessment Tax Assessment Total Assessment is a certain percentage of the fair market value that is determined by local assessors to be the total taxable value of land and additions on the property. | Land | Improvement |
|---|---|---|---|---|
| 2024 | $3,078 | $229,458 | $86,116 | $143,342 |
| 2023 | $3,023 | $224,960 | $84,428 | $140,532 |
| 2022 | $2,892 | $220,550 | $82,773 | $137,777 |
| 2021 | $2,850 | $216,226 | $81,150 | $135,076 |
| 2019 | $2,770 | $209,814 | $78,744 | $131,070 |
| 2018 | $2,647 | $205,700 | $77,200 | $128,500 |
| 2016 | $2,517 | $197,714 | $74,203 | $123,511 |
| 2015 | $2,482 | $194,745 | $73,089 | $121,656 |
| 2014 | $2,498 | $190,931 | $71,658 | $119,273 |
Agents Affiliated with this Home
-
Lucy Loya

Seller's Agent in 2025
Lucy Loya
RE/MAX
1 in this area
28 Total Sales
-
Nancy Gonzalez
N
Buyer's Agent in 2025
Nancy Gonzalez
Landon Realty Group
(818) 569-0210
2 in this area
30 Total Sales
Map
Source: California Regional Multiple Listing Service (CRMLS)
MLS Number: SR25118768
APN: 2611-032-007
- 15057 Paddock St
- 12347 N Aragon Way
- 12301 San Fernando Rd Unit 514
- 15242 Nurmi St
- 12519 N Haleh Ln
- 12515 N Haleh Ln
- 764 Lashburn St
- 12629 Ralston Ave Unit 109
- 14761 Astoria St
- 12521 Bradley Ave Unit 3
- 12573 Bradley Ave Unit 1
- 14901 Polk St
- 1524 Coronel St
- 12528 Bradley Ave
- 14594 Dyer St
- 14344 Beaver St
- 15258 La Valle St
- 15645 Odyssey Dr Unit 71
- 15649 Odyssey Dr Unit 77
- 14306 Aztec St

