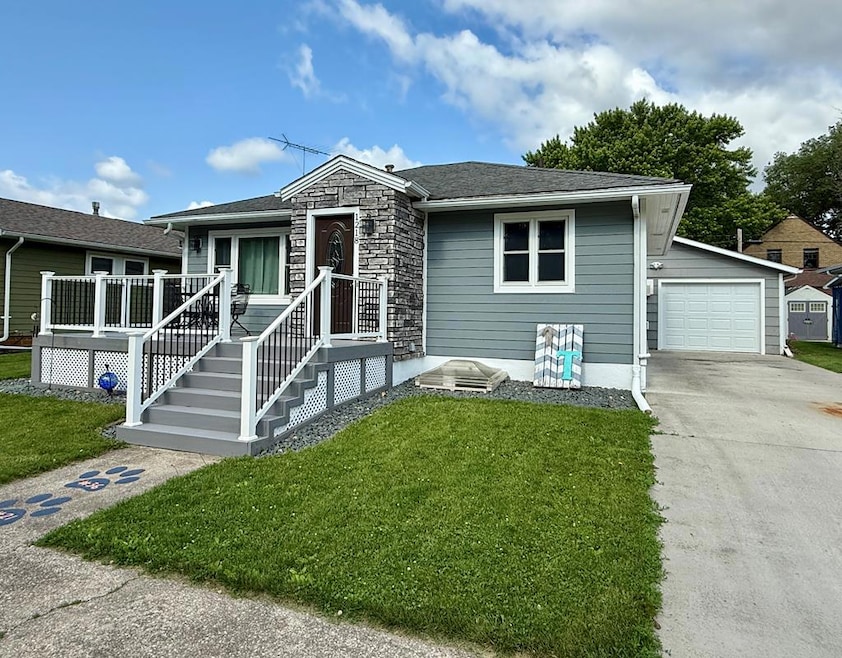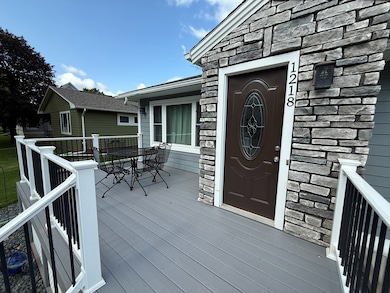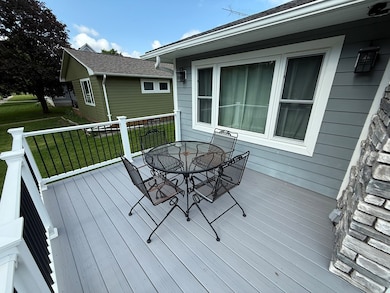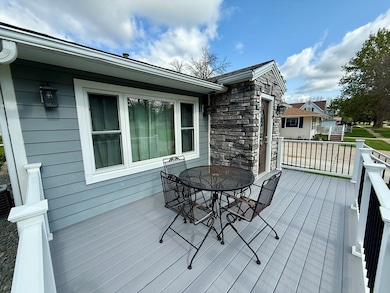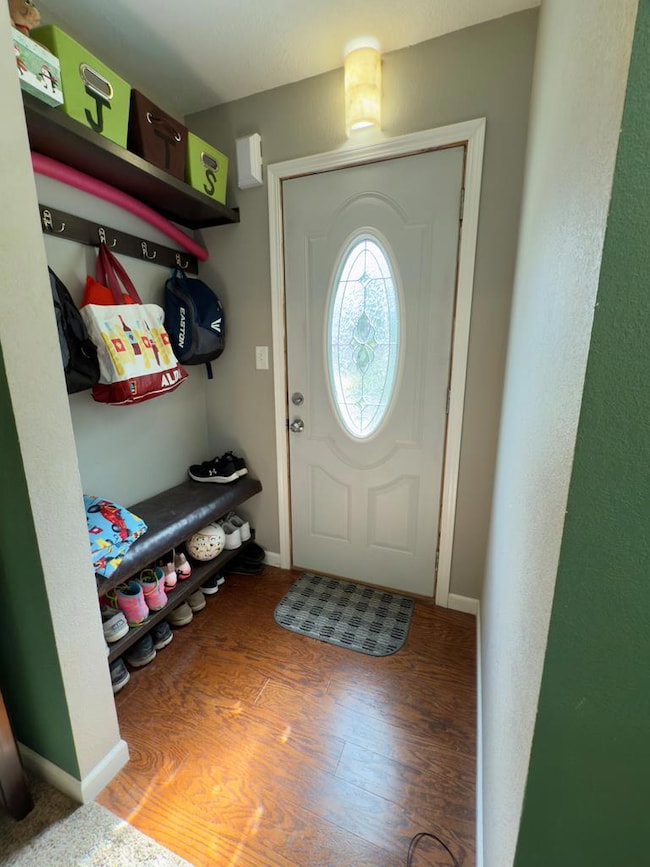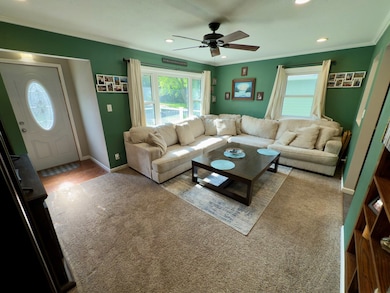
1218 13th St Manson, IA 50563
Estimated payment $848/month
About This Home
Move-in ready, 3-bedroom ranch located in Manson! The main floor showcases a spacious kitchen with stainless steel appliances, plus a cozy living room featuring multiple windows that invite natural light. There are also two bedrooms with ample closet space and a full bathroom equipped with a jacuzzi tub. The master suite can be found in the basement, offering a newly remodeled full bathroom and a large walk-in closet, making it an ideal retreat. The basement also includes a rec room, laundry room, and additional storage. Outside, enjoy lovely landscaping and a covered patio that's perfect for entertaining. Enter the heated and air-conditioned two-car garage, which has plenty of room for vehicles and more. For more details, call Brooke Eischeid at 712-830-7331!
Last Listed By
Re/Max Legacy Brokerage Email: 5153705993, uebelrealty@gmail.com License #S68801000 Listed on: 06/10/2025

Map
Home Details
Home Type
Single Family
Est. Annual Taxes
$1,046
Year Built
1950
Lot Details
0
Parking
2
Listing Details
- Prop. Type: Residential
- Road Surface Type: Paved
- Co List Office Mls Id: 111
- Subdivision Name: Other
- Architectural Style: Ranch
- Garage Yn: Yes
- Financial Info Electric: Circuit Breakers
- Kitchen Level: Main
- Attribution Contact: 5153705993, uebelrealty@gmail.com
- Special Features: None
- Property Sub Type: Detached
- Year Built (Public Record): 1950
Interior Features
- Spa Features: Bath
- Private Spa: Yes
- Appliances: Gas Water Heater, Built-in Microwave, Refrigerator, Stove-Electric
- Basement: Finished
- Full Bathrooms: 2
- Total Bedrooms: 3
- Below Grade Sq Ft: 804
- Fireplace Features: None
- Main Level Bathrooms: 1
- Main Level Bedrooms: 2
- RoomLivingRoomDescription: Carpet
- Bathroom 2 Level: Lower
- Bathroom 1 Area: 35.346
- Room Bedroom2 Level: Main
- Bathroom 2 Area: 38.88
- Living Room Living Room Level: Main
- Room Bedroom3 Area: 215.73
- Bathroom 1 Level: Main
- Room Living Room Area: 190.92
- Room Bedroom3 Level: Lower
- Room Kitchen Area: 133.32
Exterior Features
- Acres: 0.138
- Construction Type: Cement Siding, Stone
- Foundation Details: Block
- Patio And Porch Features: Covered Patio, Deck, Patio
Garage/Parking
- Attached Garage: No
- Covered Parking Spaces: 2
- Garage Spaces: 2
- Open Parking: Yes
- Parking Features: Garage Door Opener, Paved Driveway
- Total Parking Spaces: 2
Utilities
- Cooling: Central Air
- Cooling Y N: Yes
- Heating: Natural Gas
- HeatingYN: Yes
- Water Source: City Water
Schools
- Junior High Dist: Manson/NW Webster
Lot Info
- Lot Dimensions: 60 x 100
- Lot Size Sq Ft: 6011.28
- ResoLotSizeUnits: Square Feet
Tax Info
- Tax Annual Amount: 1046
Home Values in the Area
Average Home Value in this Area
Tax History
| Year | Tax Paid | Tax Assessment Tax Assessment Total Assessment is a certain percentage of the fair market value that is determined by local assessors to be the total taxable value of land and additions on the property. | Land | Improvement |
|---|---|---|---|---|
| 2024 | $1,046 | $72,700 | $6,340 | $66,360 |
| 2023 | $1,130 | $72,700 | $6,340 | $66,360 |
| 2022 | $1,121 | $67,150 | $5,280 | $61,870 |
| 2021 | $940 | $67,150 | $5,280 | $61,870 |
| 2020 | $959 | $55,560 | $5,280 | $50,280 |
| 2019 | $967 | $53,860 | $0 | $0 |
| 2018 | $894 | $53,360 | $5,280 | $48,080 |
| 2017 | $894 | $53,360 | $5,280 | $48,080 |
| 2016 | $706 | $42,760 | $0 | $0 |
| 2015 | $706 | $44,520 | $0 | $0 |
| 2014 | $750 | $44,520 | $0 | $0 |
Purchase History
| Date | Type | Sale Price | Title Company |
|---|---|---|---|
| Warranty Deed | $88,000 | None Listed On Document |
Mortgage History
| Date | Status | Loan Amount | Loan Type |
|---|---|---|---|
| Open | $97,000 | Credit Line Revolving | |
| Previous Owner | $43,400 | Stand Alone Refi Refinance Of Original Loan | |
| Previous Owner | $22,000 | New Conventional | |
| Previous Owner | $41,600 | New Conventional |
Similar Homes in Manson, IA
Source: Fort Dodge MLS
MLS Number: 26266
APN: 893108381015
- 1220 12th Ave
- 1247 13th St
- 1506 11th Ave
- 1508 10th Ave
- 1014 10th St
- 1630 11th St
- 1632 10th St
- 29-89-31 ALL NE 200th Ave
- 8921 Twin Lakes Rd
- 5151 Lakeside Ln
- 2625 230th St
- 5825 Sandy Point Rd
- 5851 Sandy Point Rd
- 1195 180th St
- 301 Railroad St
- 7467 Twin Lakes Rd
- 1190 180th St
- 609 S Cayuga St
- 109 S Oswego St
- 58406 250th Ave
