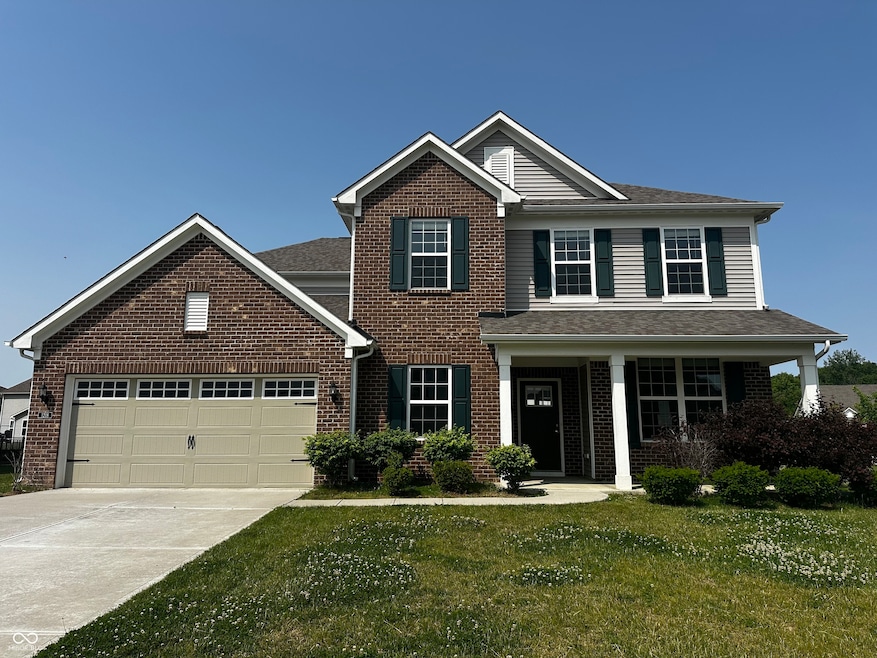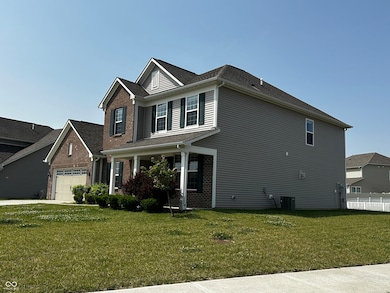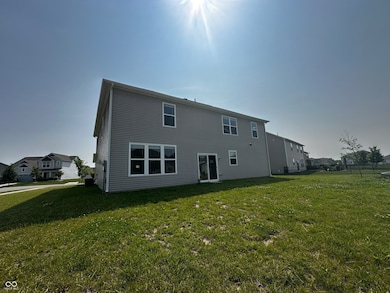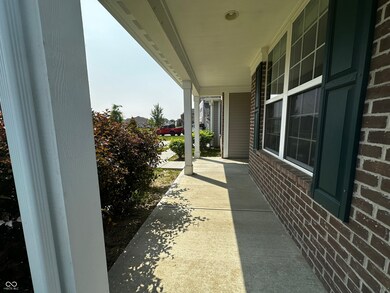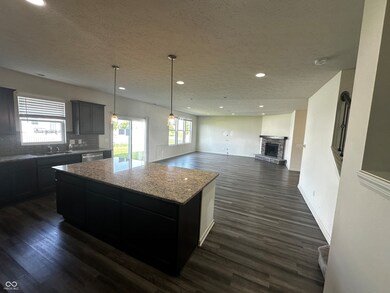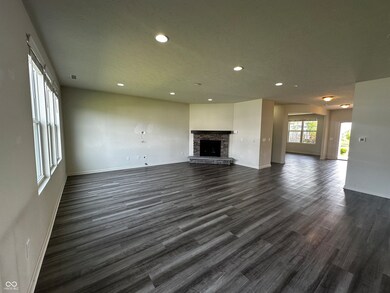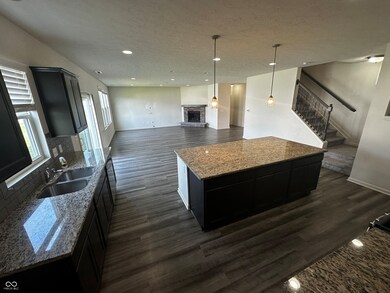Estimated payment $2,665/month
Total Views
9,631
4
Beds
2.5
Baths
3,428
Sq Ft
$121
Price per Sq Ft
Highlights
- 2 Car Attached Garage
- Forced Air Heating and Cooling System
- Carpet
- Maple Elementary School Rated A
- Combination Kitchen and Dining Room
- Gas Log Fireplace
About This Home
Spacious 4 bedroom, 2 1/2 bath home plus 21x13 loft nestled in Brownstone subdivision in Avon! Kitchen has a 10x06 pantry. Lots of space and storage. Easy access to Ronald Reagan Pkwy, I-465, Downtown & the Indy Airport. Amenities nearby include hospital, shopping, restaurants and more. Neighborhood has a playground, walking & biking trails ready to explore!
Home Details
Home Type
- Single Family
Est. Annual Taxes
- $5,100
Year Built
- Built in 2019
HOA Fees
- $53 Monthly HOA Fees
Parking
- 2 Car Attached Garage
Home Design
- Brick Exterior Construction
- Slab Foundation
- Vinyl Siding
Interior Spaces
- 2-Story Property
- Gas Log Fireplace
- Combination Kitchen and Dining Room
- Attic Access Panel
Kitchen
- Gas Oven
- Dishwasher
Flooring
- Carpet
- Laminate
- Vinyl
Bedrooms and Bathrooms
- 4 Bedrooms
Schools
- Avon High School
Additional Features
- 0.3 Acre Lot
- Forced Air Heating and Cooling System
Community Details
- Association fees include parkplayground, walking trails
- Brownstone Subdivision
Listing and Financial Details
- Tax Lot 44
- Assessor Parcel Number 320831354006000031
Map
Create a Home Valuation Report for This Property
The Home Valuation Report is an in-depth analysis detailing your home's value as well as a comparison with similar homes in the area
Home Values in the Area
Average Home Value in this Area
Tax History
| Year | Tax Paid | Tax Assessment Tax Assessment Total Assessment is a certain percentage of the fair market value that is determined by local assessors to be the total taxable value of land and additions on the property. | Land | Improvement |
|---|---|---|---|---|
| 2024 | $5,101 | $449,800 | $77,000 | $372,800 |
| 2023 | $4,833 | $428,500 | $73,400 | $355,100 |
| 2022 | $4,427 | $389,000 | $66,100 | $322,900 |
| 2021 | $3,819 | $334,800 | $63,600 | $271,200 |
| 2020 | $3,586 | $311,800 | $63,600 | $248,200 |
| 2019 | $27 | $900 | $900 | $0 |
| 2018 | $29 | $900 | $900 | $0 |
Source: Public Records
Property History
| Date | Event | Price | List to Sale | Price per Sq Ft |
|---|---|---|---|---|
| 11/04/2025 11/04/25 | Price Changed | $414,900 | 0.0% | $121 / Sq Ft |
| 11/04/2025 11/04/25 | For Sale | $414,900 | -2.4% | $121 / Sq Ft |
| 11/03/2025 11/03/25 | Off Market | $424,900 | -- | -- |
| 10/09/2025 10/09/25 | Price Changed | $424,900 | 0.0% | $124 / Sq Ft |
| 10/09/2025 10/09/25 | For Sale | $424,900 | -3.4% | $124 / Sq Ft |
| 10/03/2025 10/03/25 | Off Market | $439,900 | -- | -- |
| 09/18/2025 09/18/25 | Price Changed | $439,900 | -4.3% | $128 / Sq Ft |
| 08/18/2025 08/18/25 | Price Changed | $459,900 | -1.1% | $134 / Sq Ft |
| 07/18/2025 07/18/25 | Price Changed | $464,900 | -3.1% | $136 / Sq Ft |
| 06/03/2025 06/03/25 | For Sale | $479,900 | -- | $140 / Sq Ft |
Source: MIBOR Broker Listing Cooperative®
Purchase History
| Date | Type | Sale Price | Title Company |
|---|---|---|---|
| Sheriffs Deed | $370,474 | None Listed On Document | |
| Sheriffs Deed | $370,474 | None Listed On Document | |
| Warranty Deed | $328,485 | None Available |
Source: Public Records
Mortgage History
| Date | Status | Loan Amount | Loan Type |
|---|---|---|---|
| Previous Owner | $312,060 | New Conventional |
Source: Public Records
Source: MIBOR Broker Listing Cooperative®
MLS Number: 22042773
APN: 32-08-31-354-006.000-031
Nearby Homes
- 1302 Sunset Blvd
- 1235 Lancaster Dr
- 1274 Newton St
- 1280 Newton St
- 9570 Beckett St
- 9583 Beckett St
- 9604 Beckett St
- 1237 Langham St
- 8887 Stoney Meadow Blvd
- 9652 Beckett St
- 811 Stone Trace Ct
- 9106 Hedley Way E
- 1684 Hedley Way W
- 8802 E County Road 100 N
- 9101 Stone Trace Blvd
- 729 N County Road 900 E
- 9133 Thames Dr
- 9394 Foudray Cir N
- 570 Corbin Way
- 9308 Foudray Cir N
- 1303 Eton Way
- 9823 Kenwood St
- 9790 Stonewall Ln Unit ID1228624P
- 9743 Centennial Ct
- 9928 Comb Run Ct Unit ID1285098P
- 474 Glenn Villa Ln Unit 140
- 9356 Villa Creek Dr Unit B
- 1971 Carlton Blvd
- 9931 Lakefield Ln
- 935 Kitner Ave
- 291 Great Lakes Cir W
- 10342 Fairmont Ln
- 10382 Fairmont Ln
- 1914 Winton Dr
- 688 Harbor Dr
- 1148 Tansley Ln
- 8483 E County Road 200
- 10318 E County Road 200 N
- 129 Satori Pkwy
- 10272 Steeplechase Dr
