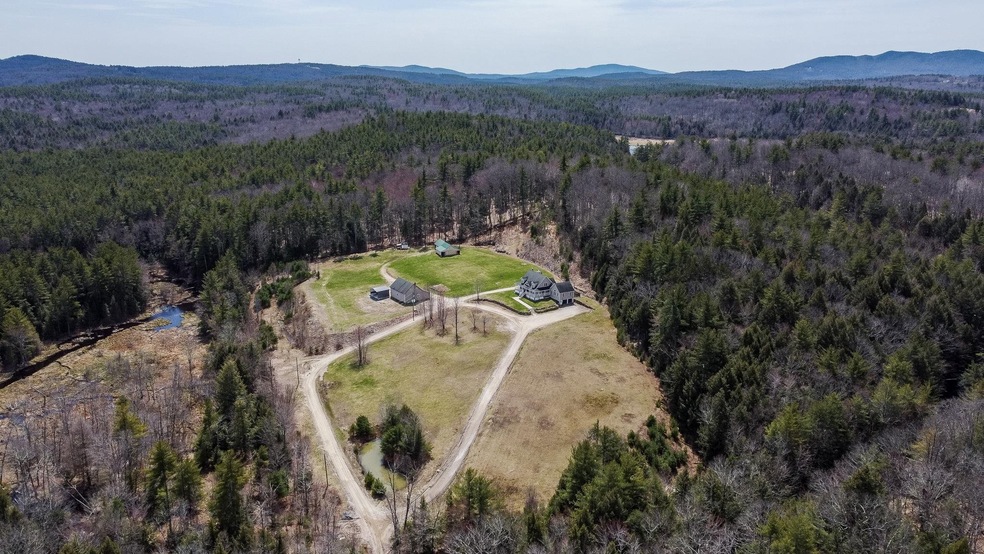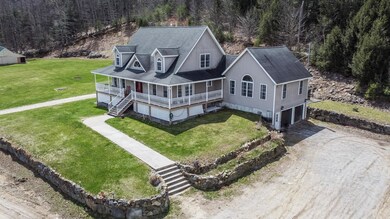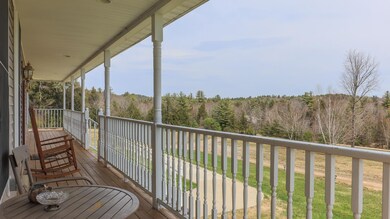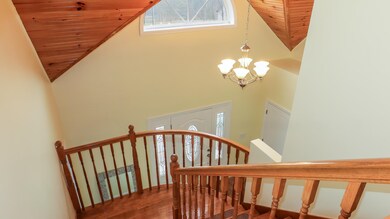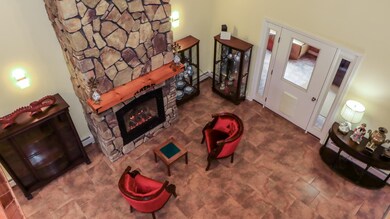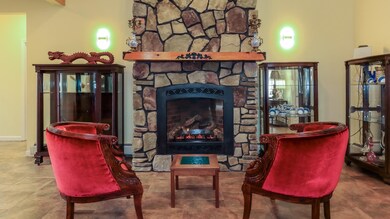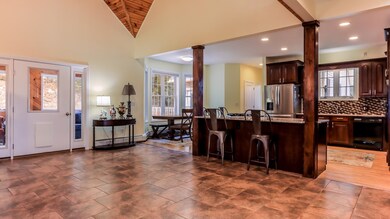1218 Deering Center Rd Deering, NH 03244
Deering NeighborhoodHighlights
- Stables
- 19.7 Acre Lot
- Countryside Views
- River Front
- Colonial Architecture
- Deck
About This Home
As of June 2022All offers due by 4p Monday 4/25/22 with complete paperwork. Stunning Contemporary in secluded location. Home is not visible from the road. Entering the property you cross a branch of the Piscataquog River. Follow the circular drive and home sits up high on lot and has a wrap around covered porch on two sides, with a sunroom & deck in the rear. When you enter you encounter a circular staircase with the ceiling in foyer & living room soaring to 26ft! Balcony above overlooks both. Open concept kitchen, dining area & living room with fieldstone gas fireplace reaching up two stories. Large great room full of natural light. With 5 bedrooms & 3 bathrooms, this house was made for entertaining. Outside is a 2 story heated pole barn, a four stall horse barn with electricity and of course a chicken coop! Automatic generator provides electricity to house, pole barn & horse barn in the event of an outage. Steel I-beam construction with ample headroom in walk out basement if you require more living space. All of this on nearly 20acres. Wildlife abounds: recent sightings of fox & deer in yard. This property can accommodate all of your dreams & those you haven't even thought of yet! Showings begin at Open House Sat 4/23 at 11a. Quick Close Desirable.
Home Details
Home Type
- Single Family
Est. Annual Taxes
- $10,759
Year Built
- Built in 2002
Lot Details
- 19.7 Acre Lot
- River Front
- Poultry Coop
- Property has an invisible fence for dogs
- Secluded Lot
- Lot Sloped Up
- Garden
Parking
- 2 Car Direct Access Garage
- Automatic Garage Door Opener
- Circular Driveway
- Gravel Driveway
- Dirt Driveway
Home Design
- Colonial Architecture
- Contemporary Architecture
- Concrete Foundation
- Wood Frame Construction
- Architectural Shingle Roof
- Vinyl Siding
Interior Spaces
- 2-Story Property
- Cathedral Ceiling
- Wood Burning Stove
- Gas Fireplace
- Window Treatments
- Combination Kitchen and Living
- Dining Area
- Countryside Views
Kitchen
- Oven
- Gas Cooktop
- Microwave
- ENERGY STAR Qualified Dishwasher
- Kitchen Island
Flooring
- Wood
- Carpet
- Tile
Bedrooms and Bathrooms
- 5 Bedrooms
- Main Floor Bedroom
- En-Suite Primary Bedroom
- Bathroom on Main Level
- Walk-in Shower
Laundry
- Laundry on main level
- Dryer
- Washer
Unfinished Basement
- Walk-Out Basement
- Interior and Exterior Basement Entry
Accessible Home Design
- Visitor Bathroom
- Accessible Common Area
- Kitchen has a 60 inch turning radius
- Standby Generator
Outdoor Features
- Deck
- Enclosed patio or porch
Schools
- Hillsboro-Deering Elementary School
- Hillsboro-Deering Middle School
- Hillsboro-Deering High School
Farming
- Farm
Horse Facilities and Amenities
- Grass Field
- Stables
Utilities
- Baseboard Heating
- Hot Water Heating System
- Heating System Uses Oil
- Heating System Uses Wood
- 200+ Amp Service
- Power Generator
- Propane
- Private Water Source
- Drilled Well
- Septic Tank
- Private Sewer
- Leach Field
- High Speed Internet
- Cable TV Available
Listing and Financial Details
- Tax Lot 000038
Map
Home Values in the Area
Average Home Value in this Area
Property History
| Date | Event | Price | Change | Sq Ft Price |
|---|---|---|---|---|
| 06/06/2022 06/06/22 | Sold | $751,000 | +8.1% | $224 / Sq Ft |
| 04/25/2022 04/25/22 | Pending | -- | -- | -- |
| 04/21/2022 04/21/22 | For Sale | $695,000 | +51.6% | $207 / Sq Ft |
| 06/25/2019 06/25/19 | Sold | $458,413 | +2.1% | $136 / Sq Ft |
| 06/05/2019 06/05/19 | Pending | -- | -- | -- |
| 05/28/2019 05/28/19 | For Sale | $449,000 | +16.6% | $134 / Sq Ft |
| 06/16/2015 06/16/15 | Sold | $385,000 | -18.9% | $114 / Sq Ft |
| 02/26/2015 02/26/15 | Pending | -- | -- | -- |
| 03/03/2013 03/03/13 | For Sale | $475,000 | -- | $141 / Sq Ft |
Tax History
| Year | Tax Paid | Tax Assessment Tax Assessment Total Assessment is a certain percentage of the fair market value that is determined by local assessors to be the total taxable value of land and additions on the property. | Land | Improvement |
|---|---|---|---|---|
| 2024 | $13,972 | $497,209 | $80,509 | $416,700 |
| 2023 | $12,923 | $497,436 | $80,736 | $416,700 |
| 2022 | $11,324 | $497,751 | $81,051 | $416,700 |
| 2021 | $10,759 | $476,920 | $81,620 | $395,300 |
| 2020 | $11,829 | $476,787 | $81,487 | $395,300 |
| 2019 | $10,793 | $352,493 | $64,693 | $287,800 |
| 2018 | $10,601 | $352,765 | $64,965 | $287,800 |
| 2017 | $10,568 | $352,607 | $64,807 | $287,800 |
| 2016 | $10,075 | $352,903 | $65,103 | $287,800 |
| 2015 | $10,429 | $352,679 | $64,879 | $287,800 |
| 2014 | $10,600 | $429,676 | $69,776 | $359,900 |
| 2013 | $11,018 | $424,596 | $95,700 | $328,896 |
Mortgage History
| Date | Status | Loan Amount | Loan Type |
|---|---|---|---|
| Open | $75,000 | Credit Line Revolving | |
| Open | $600,800 | Purchase Money Mortgage | |
| Previous Owner | $366,730 | Purchase Money Mortgage | |
| Previous Owner | $308,000 | New Conventional | |
| Previous Owner | $125,000 | Unknown | |
| Previous Owner | $334,000 | Unknown | |
| Previous Owner | $215,200 | Unknown |
Deed History
| Date | Type | Sale Price | Title Company |
|---|---|---|---|
| Warranty Deed | $751,000 | None Available | |
| Quit Claim Deed | -- | None Available | |
| Warranty Deed | $458,533 | -- | |
| Warranty Deed | $385,000 | -- |
Source: PrimeMLS
MLS Number: 4906333
APN: DRNG-000227-000038
- 57 Woodfern Rd
- 194 Buckley Rd Unit 120
- 194 Buckley Rd Unit 126
- 19 Shady Hill Rd
- 475 Old County Rd
- 62 Collins Landing Rd Unit 49
- 35 Collins Landing Rd
- 155 E Shore Dr
- 372 Quaker St
- 71 John Connor Rd
- Lot 7-13 Mountain Rd
- 39 Birch Glen Dr
- 55 Gillis Hill Rd
- 216 Irving Dr
- 198 Main St
- 92 Woodbury Rd
- 11 Trail Side Terrace Unit 20
- 54 Onset Rd
- 27 Mountainside Ln Unit 5
- 463 Craney Hill Rd
