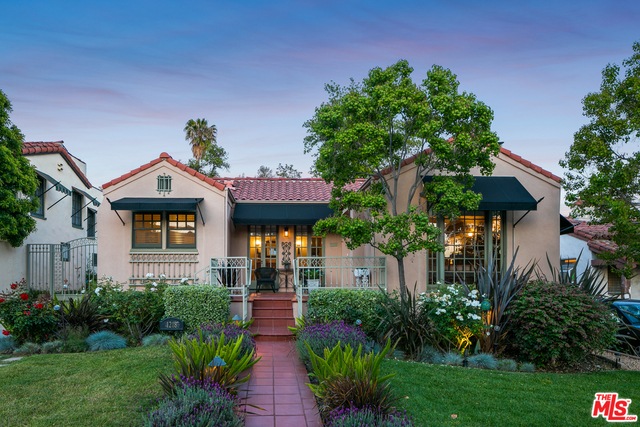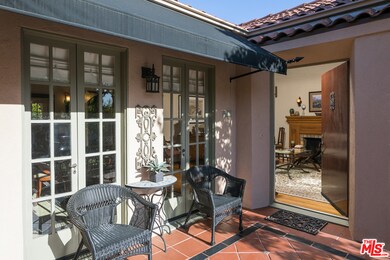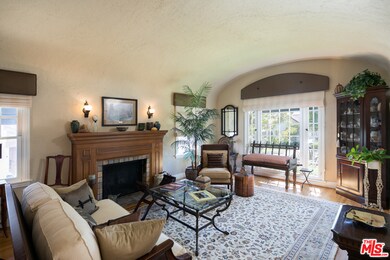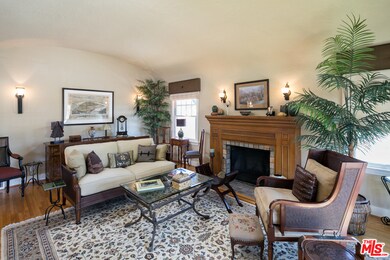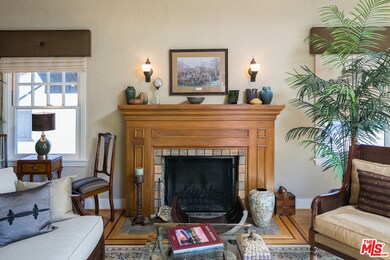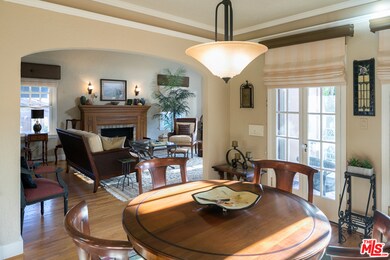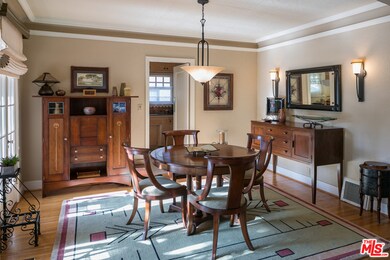
1218 N Everett St Glendale, CA 91207
Rossmoyne NeighborhoodHighlights
- Wood Flooring
- No HOA
- Laundry Room
- Spanish Architecture
- 2 Car Garage
- Central Heating and Cooling System
About This Home
As of October 2020As you stroll up the walkway to this picture-perfect Spanish home, past the pristinely manicured front gardens, you know you're in for a special treat. The living room w/ fireplace, coved ceiling, and hardwood floors invites you in with a warm welcome. The updated kitchen is accented with a restored antique stove and is a pleasure to cook in. The dining room with French doors to the front patio is the perfect place to enjoy many wonderful meals. This wonderfully comfortable home features a proper master bedroom with private bath, and a highly sought after (but rarely found) family room with built-in entertainment center and sliding French doors to the patio and backyard. Located in Glendale's hottest neighborhood, Rossmoyne, near Whole Foods, Trader Joe's, The Coffee Bean, We're Pouring Gastro Pub, and Nibley Park. Beautifully maintained and upgraded w/ copper plumb, central AC and electrical, plumbing and sewer line updates. The Family room can easily make a fabulous 3rd BR.
Home Details
Home Type
- Single Family
Est. Annual Taxes
- $14,346
Year Built
- Built in 1925
Lot Details
- 6,608 Sq Ft Lot
- West Facing Home
- Property is zoned GLR1YY
Parking
- 2 Car Garage
- 1 Open Parking Space
Home Design
- Spanish Architecture
Interior Spaces
- 1,940 Sq Ft Home
- 1-Story Property
- Family Room with Fireplace
Flooring
- Wood
- Ceramic Tile
Bedrooms and Bathrooms
- 2 Bedrooms
- 2 Full Bathrooms
Laundry
- Laundry Room
- Dryer
- Washer
Utilities
- Central Heating and Cooling System
Community Details
- No Home Owners Association
Listing and Financial Details
- Assessor Parcel Number 5647-025-010
Ownership History
Purchase Details
Home Financials for this Owner
Home Financials are based on the most recent Mortgage that was taken out on this home.Purchase Details
Home Financials for this Owner
Home Financials are based on the most recent Mortgage that was taken out on this home.Purchase Details
Home Financials for this Owner
Home Financials are based on the most recent Mortgage that was taken out on this home.Purchase Details
Home Financials for this Owner
Home Financials are based on the most recent Mortgage that was taken out on this home.Purchase Details
Home Financials for this Owner
Home Financials are based on the most recent Mortgage that was taken out on this home.Purchase Details
Home Financials for this Owner
Home Financials are based on the most recent Mortgage that was taken out on this home.Purchase Details
Purchase Details
Purchase Details
Home Financials for this Owner
Home Financials are based on the most recent Mortgage that was taken out on this home.Similar Homes in Glendale, CA
Home Values in the Area
Average Home Value in this Area
Purchase History
| Date | Type | Sale Price | Title Company |
|---|---|---|---|
| Grant Deed | $1,222,000 | Lawyers Title Company | |
| Interfamily Deed Transfer | -- | None Available | |
| Interfamily Deed Transfer | -- | None Available | |
| Grant Deed | $1,050,000 | Fidelity Sherman Oaks | |
| Interfamily Deed Transfer | -- | Fidelity National Title Co | |
| Interfamily Deed Transfer | -- | Fidelity National Title Co | |
| Interfamily Deed Transfer | -- | -- | |
| Grant Deed | $700,000 | Chicago Title Company | |
| Interfamily Deed Transfer | -- | First American | |
| Interfamily Deed Transfer | -- | Old Republic Title Company | |
| Individual Deed | $225,000 | Old Republic Title Company |
Mortgage History
| Date | Status | Loan Amount | Loan Type |
|---|---|---|---|
| Previous Owner | $928,000 | New Conventional | |
| Previous Owner | $840,000 | New Conventional | |
| Previous Owner | $332,750 | New Conventional | |
| Previous Owner | $359,600 | New Conventional | |
| Previous Owner | $100,000 | Credit Line Revolving | |
| Previous Owner | $560,000 | Negative Amortization | |
| Previous Owner | $150,000 | Credit Line Revolving | |
| Previous Owner | $236,000 | Unknown | |
| Previous Owner | $80,000 | Unknown | |
| Previous Owner | $30,000 | Unknown | |
| Previous Owner | $183,000 | Unknown | |
| Previous Owner | $180,000 | No Value Available |
Property History
| Date | Event | Price | Change | Sq Ft Price |
|---|---|---|---|---|
| 10/27/2020 10/27/20 | Sold | $1,222,000 | +13.3% | $630 / Sq Ft |
| 09/02/2020 09/02/20 | Pending | -- | -- | -- |
| 08/25/2020 08/25/20 | For Sale | $1,079,000 | +2.8% | $556 / Sq Ft |
| 07/25/2018 07/25/18 | Sold | $1,050,000 | -2.3% | $541 / Sq Ft |
| 06/24/2018 06/24/18 | Pending | -- | -- | -- |
| 06/18/2018 06/18/18 | For Sale | $1,075,000 | -- | $554 / Sq Ft |
Tax History Compared to Growth
Tax History
| Year | Tax Paid | Tax Assessment Tax Assessment Total Assessment is a certain percentage of the fair market value that is determined by local assessors to be the total taxable value of land and additions on the property. | Land | Improvement |
|---|---|---|---|---|
| 2024 | $14,346 | $1,296,794 | $935,878 | $360,916 |
| 2023 | $14,018 | $1,271,368 | $917,528 | $353,840 |
| 2022 | $13,774 | $1,246,440 | $899,538 | $346,902 |
| 2021 | $13,541 | $1,222,000 | $881,900 | $340,100 |
| 2019 | $11,557 | $1,050,000 | $801,400 | $248,600 |
| 2018 | $5,333 | $481,983 | $154,404 | $327,579 |
| 2016 | $5,075 | $463,268 | $148,409 | $314,859 |
| 2015 | $4,972 | $456,310 | $146,180 | $310,130 |
| 2014 | $4,931 | $447,372 | $143,317 | $304,055 |
Agents Affiliated with this Home
-
Eugene Ridenour

Seller's Agent in 2020
Eugene Ridenour
Compass
(323) 855-4380
1 in this area
66 Total Sales
-
Kurt Wisner

Seller Co-Listing Agent in 2020
Kurt Wisner
Compass
(323) 841-3839
4 in this area
408 Total Sales
-
M
Buyer's Agent in 2020
Michelle Chavoor
-
David Robles

Seller's Agent in 2018
David Robles
Real Broker
(213) 712-4343
22 in this area
159 Total Sales
-
Tiffany Peterson

Seller Co-Listing Agent in 2018
Tiffany Peterson
Keller Williams Beverly Hills
(213) 344-7654
2 Total Sales
Map
Source: The MLS
MLS Number: 18-354962
APN: 5647-025-010
- 1234 N Everett St
- 1161 N Everett St
- 1165 N Howard St
- 611 E Mountain St
- 516 E Stocker St
- 1017 Cordova Ave
- 1142 Campbell St Unit 108
- 989 Coronado Dr
- 1040 Hillcroft Rd
- 320 E Stocker St Unit 317
- 315 E Randolph St
- 125 E Mountain St
- 400 Monterey Rd Unit 10
- 1001 Monterey Rd
- 1651 Ridgeview Dr
- 500 Jackson Place Unit 118
- 500 Jackson Place Unit 313
- 1606 Glenmont Dr
- 834 Moorside Dr
- 1126 N Central Ave Unit 303
