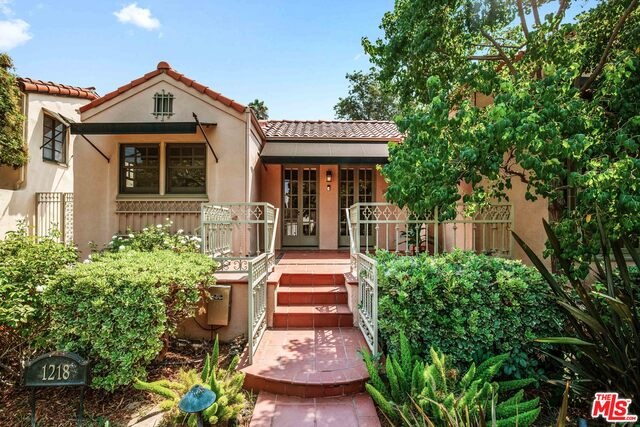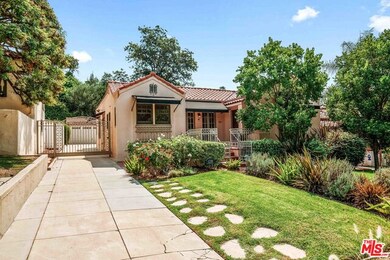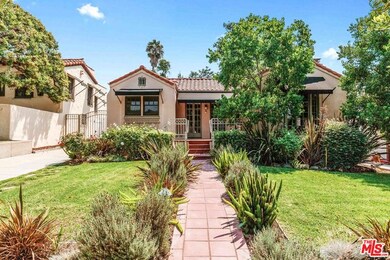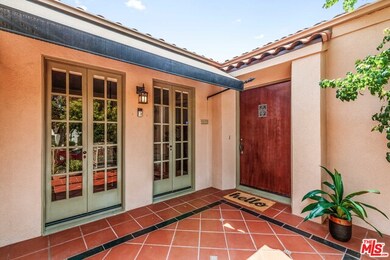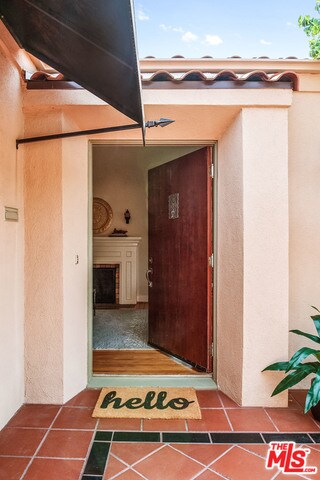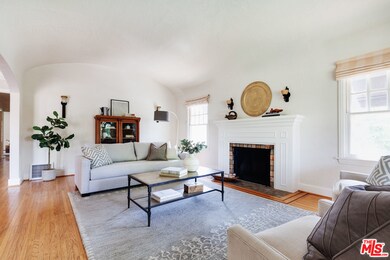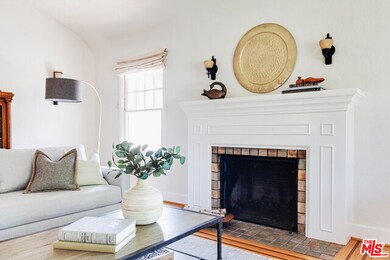
1218 N Everett St Glendale, CA 91207
Rossmoyne NeighborhoodHighlights
- Living Room with Fireplace
- Spanish Architecture
- Covered patio or porch
- Wood Flooring
- No HOA
- 2 Car Attached Garage
About This Home
As of October 2020Immaculate Spanish home in the highly desirable Rossmoyne area. Stylish black awnings, beautiful manicured lawn & tiled patio entry set the scene for what's to come in this incredible 2 bed, 2 bath home. Step inside the living room to find the original fireplace, picture windows, coved ceilings, & hardwood floors that flow seamlessly throughout the house. The adjacent dining room has french doors that spill out to the front patio. Beyond you'll find an updated kitchen, w/ restored antique stove, charming breakfast nook & laundry room. This spacious home features a true primary bedroom, w/ walk through closet & private full bath. Rounding out the home is another sizable bedroom, full bath & a large family room w/ built-in entertainment center. The family room could easily make a fabulous 3rd BR. Sliding French doors lead out to the patio & grassy backyard,ideal for lounging w/ family and enjoying restful afternoons. Located near favs Fish King, Whole Foods, Trader Joe's, & Nibley Park.
Last Buyer's Agent
Michelle Chavoor
License #01933340
Home Details
Home Type
- Single Family
Est. Annual Taxes
- $14,346
Year Built
- Built in 1925
Lot Details
- 6,608 Sq Ft Lot
- Lot Dimensions are 50x135
- Property is zoned GLR1YY
Home Design
- Spanish Architecture
Interior Spaces
- 1,940 Sq Ft Home
- 1-Story Property
- Family Room
- Living Room with Fireplace
- Wood Flooring
- Oven or Range
- Property Views
- Basement
Bedrooms and Bathrooms
- 2 Bedrooms
- 2 Full Bathrooms
Laundry
- Laundry Room
- Dryer
- Washer
Parking
- 2 Car Attached Garage
- Auto Driveway Gate
- Driveway
Additional Features
- Covered patio or porch
- Central Heating and Cooling System
Community Details
- No Home Owners Association
Listing and Financial Details
- Assessor Parcel Number 5647-025-010
Ownership History
Purchase Details
Home Financials for this Owner
Home Financials are based on the most recent Mortgage that was taken out on this home.Purchase Details
Home Financials for this Owner
Home Financials are based on the most recent Mortgage that was taken out on this home.Purchase Details
Home Financials for this Owner
Home Financials are based on the most recent Mortgage that was taken out on this home.Purchase Details
Home Financials for this Owner
Home Financials are based on the most recent Mortgage that was taken out on this home.Purchase Details
Home Financials for this Owner
Home Financials are based on the most recent Mortgage that was taken out on this home.Purchase Details
Home Financials for this Owner
Home Financials are based on the most recent Mortgage that was taken out on this home.Purchase Details
Purchase Details
Purchase Details
Home Financials for this Owner
Home Financials are based on the most recent Mortgage that was taken out on this home.Similar Homes in Glendale, CA
Home Values in the Area
Average Home Value in this Area
Purchase History
| Date | Type | Sale Price | Title Company |
|---|---|---|---|
| Grant Deed | $1,222,000 | Lawyers Title Company | |
| Interfamily Deed Transfer | -- | None Available | |
| Interfamily Deed Transfer | -- | None Available | |
| Grant Deed | $1,050,000 | Fidelity Sherman Oaks | |
| Interfamily Deed Transfer | -- | Fidelity National Title Co | |
| Interfamily Deed Transfer | -- | Fidelity National Title Co | |
| Interfamily Deed Transfer | -- | -- | |
| Grant Deed | $700,000 | Chicago Title Company | |
| Interfamily Deed Transfer | -- | First American | |
| Interfamily Deed Transfer | -- | Old Republic Title Company | |
| Individual Deed | $225,000 | Old Republic Title Company |
Mortgage History
| Date | Status | Loan Amount | Loan Type |
|---|---|---|---|
| Previous Owner | $928,000 | New Conventional | |
| Previous Owner | $840,000 | New Conventional | |
| Previous Owner | $332,750 | New Conventional | |
| Previous Owner | $359,600 | New Conventional | |
| Previous Owner | $100,000 | Credit Line Revolving | |
| Previous Owner | $560,000 | Negative Amortization | |
| Previous Owner | $150,000 | Credit Line Revolving | |
| Previous Owner | $236,000 | Unknown | |
| Previous Owner | $80,000 | Unknown | |
| Previous Owner | $30,000 | Unknown | |
| Previous Owner | $183,000 | Unknown | |
| Previous Owner | $180,000 | No Value Available |
Property History
| Date | Event | Price | Change | Sq Ft Price |
|---|---|---|---|---|
| 10/27/2020 10/27/20 | Sold | $1,222,000 | +13.3% | $630 / Sq Ft |
| 09/02/2020 09/02/20 | Pending | -- | -- | -- |
| 08/25/2020 08/25/20 | For Sale | $1,079,000 | +2.8% | $556 / Sq Ft |
| 07/25/2018 07/25/18 | Sold | $1,050,000 | -2.3% | $541 / Sq Ft |
| 06/24/2018 06/24/18 | Pending | -- | -- | -- |
| 06/18/2018 06/18/18 | For Sale | $1,075,000 | -- | $554 / Sq Ft |
Tax History Compared to Growth
Tax History
| Year | Tax Paid | Tax Assessment Tax Assessment Total Assessment is a certain percentage of the fair market value that is determined by local assessors to be the total taxable value of land and additions on the property. | Land | Improvement |
|---|---|---|---|---|
| 2024 | $14,346 | $1,296,794 | $935,878 | $360,916 |
| 2023 | $14,018 | $1,271,368 | $917,528 | $353,840 |
| 2022 | $13,774 | $1,246,440 | $899,538 | $346,902 |
| 2021 | $13,541 | $1,222,000 | $881,900 | $340,100 |
| 2019 | $11,557 | $1,050,000 | $801,400 | $248,600 |
| 2018 | $5,333 | $481,983 | $154,404 | $327,579 |
| 2016 | $5,075 | $463,268 | $148,409 | $314,859 |
| 2015 | $4,972 | $456,310 | $146,180 | $310,130 |
| 2014 | $4,931 | $447,372 | $143,317 | $304,055 |
Agents Affiliated with this Home
-
Eugene Ridenour

Seller's Agent in 2020
Eugene Ridenour
Compass
(323) 855-4380
1 in this area
66 Total Sales
-
Kurt Wisner

Seller Co-Listing Agent in 2020
Kurt Wisner
Compass
(323) 841-3839
4 in this area
408 Total Sales
-
M
Buyer's Agent in 2020
Michelle Chavoor
-
David Robles

Seller's Agent in 2018
David Robles
Real Broker
(213) 712-4343
22 in this area
159 Total Sales
-
Tiffany Peterson

Seller Co-Listing Agent in 2018
Tiffany Peterson
Keller Williams Beverly Hills
(213) 344-7654
2 Total Sales
Map
Source: The MLS
MLS Number: 20-622922
APN: 5647-025-010
- 1234 N Everett St
- 1161 N Everett St
- 1165 N Howard St
- 611 E Mountain St
- 516 E Stocker St
- 1017 Cordova Ave
- 1142 Campbell St Unit 108
- 989 Coronado Dr
- 320 E Stocker St Unit 317
- 1040 Hillcroft Rd
- 315 E Randolph St
- 400 Monterey Rd Unit 10
- 125 E Mountain St
- 1001 Monterey Rd
- 500 Jackson Place Unit 118
- 500 Jackson Place Unit 313
- 222 Monterey Rd Unit 1205
- 222 Monterey Rd Unit 1203
- 630 Naranja Dr
- 1651 Ridgeview Dr
