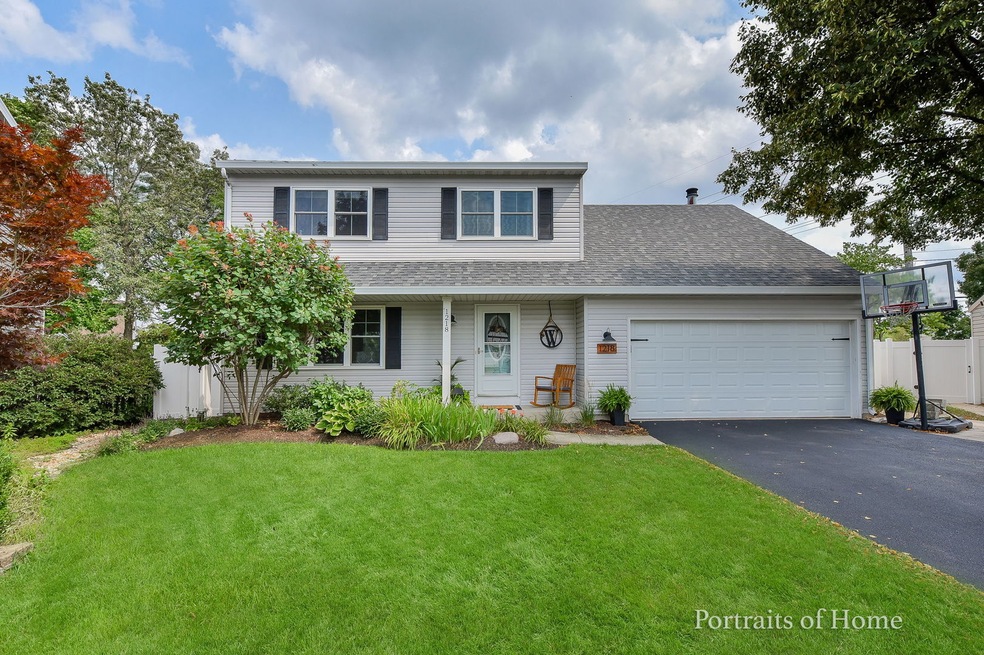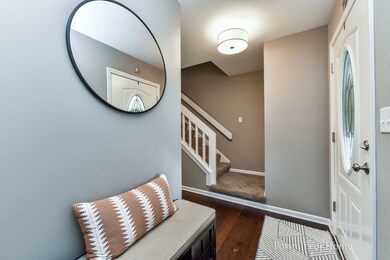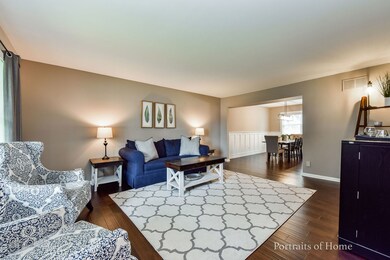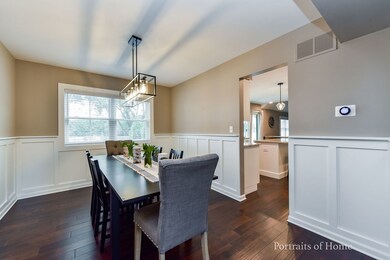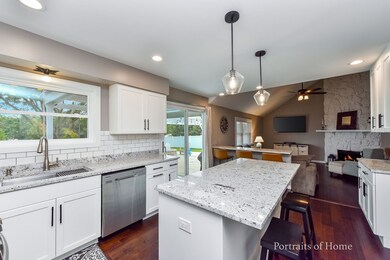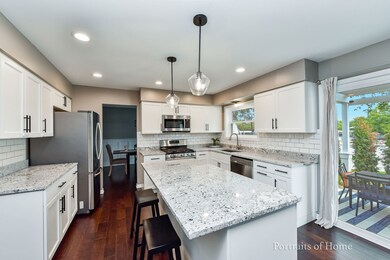
1218 Natchez Trace Cir Naperville, IL 60540
Hobson West NeighborhoodHighlights
- Property is near a park
- Vaulted Ceiling
- Community Pool
- Elmwood Elementary School Rated A
- Wood Flooring
- Tennis Courts
About This Home
As of September 2021WELCOME TO THIS BEAUTIFULLY UPDATED HOME IN DESIRABLE HOBSON WEST! GREAT LOCATION. WALK TO NEIGHBORHOOD POOL, SCHOOLS AND SHOPPING. HOBSON WEST IS A POOL/TENNIS COMMUNITY WITH LOTS OF SOCIAL ACTIVITIES. KITCHEN FEATURES WHITE 42" SOFT-CLOSE CABINETS, ISLAND AND BREAKFAST BAR, GRANITE COUNTERTOPS, BACKSPLASH, AND STAINLESS STEEL APPLIANCES. HARDWOOD FLOORING ON ENTIRE FIRST FLOOR. DECORATOR PAINT, NEWER LIGHT FIXTURES AND WHITE TRIM AND MILLWORK THROUGHOUT HOME. GARAGE HAS BUILT-IN "MUD ROOM". ALL BATHROOMS HAVE BEEN UPDATED. MASTER BEDROOM HAS LARGE WALK-IN CLOSET AND BATHROOM WITH DOUBLE SINKS. ALL NEW PELLA WINDOWS IN 2019 AND NEW ROOF IN 2015. BASEMENT IS FINISHED AND HAS TONS OF STORAGE. BACKYARD WAS COMPLETELY UPDATED IN 2020 WITH NEW PAVER PATIO, FIRE PIT, PERGOLA AND LANDSCAPING. HOME IS LOCATED ON A CUL-DE-SAC. ALL THIS AND EXCELLENT DISTRICT 203 SCHOOLS! NOTE! WE ARE LOOKING FOR HIGHEST AND BEST OFFERS BY NOON SUNDAY AUGUST 15.
Last Agent to Sell the Property
Coldwell Banker Realty License #475122973 Listed on: 08/12/2021

Home Details
Home Type
- Single Family
Est. Annual Taxes
- $7,734
Year Built
- Built in 1983
Lot Details
- 9,583 Sq Ft Lot
- Lot Dimensions are 81 x93
- Cul-De-Sac
HOA Fees
- $49 Monthly HOA Fees
Parking
- 2 Car Attached Garage
- Garage Transmitter
- Garage Door Opener
- Driveway
Home Design
- Asphalt Roof
- Vinyl Siding
- Radon Mitigation System
Interior Spaces
- 2,241 Sq Ft Home
- 2-Story Property
- Vaulted Ceiling
- Ceiling Fan
- Wood Burning Fireplace
- Family Room with Fireplace
- Formal Dining Room
- Wood Flooring
- Carbon Monoxide Detectors
Kitchen
- Range
- Microwave
- Dishwasher
- Stainless Steel Appliances
- Disposal
Bedrooms and Bathrooms
- 4 Bedrooms
- 4 Potential Bedrooms
- Walk-In Closet
- Dual Sinks
Laundry
- Laundry on main level
- Dryer
- Washer
Finished Basement
- Partial Basement
- Sump Pump
Outdoor Features
- Brick Porch or Patio
- Fire Pit
Location
- Property is near a park
Schools
- Elmwood Elementary School
- Lincoln Junior High School
- Naperville Central High School
Utilities
- Forced Air Heating and Cooling System
- Humidifier
- Heating System Uses Natural Gas
- Lake Michigan Water
Community Details
Overview
- Association fees include insurance, pool
- President@Hobsonwest.Org Association
- Hobson West Subdivision
- Property managed by HOBSON WEST HOA
Recreation
- Tennis Courts
- Community Pool
Ownership History
Purchase Details
Home Financials for this Owner
Home Financials are based on the most recent Mortgage that was taken out on this home.Purchase Details
Home Financials for this Owner
Home Financials are based on the most recent Mortgage that was taken out on this home.Purchase Details
Home Financials for this Owner
Home Financials are based on the most recent Mortgage that was taken out on this home.Similar Homes in Naperville, IL
Home Values in the Area
Average Home Value in this Area
Purchase History
| Date | Type | Sale Price | Title Company |
|---|---|---|---|
| Warranty Deed | $485,000 | Burnet Title | |
| Warranty Deed | $368,000 | Fidelity National Title | |
| Warranty Deed | $218,000 | Fidelity National Title |
Mortgage History
| Date | Status | Loan Amount | Loan Type |
|---|---|---|---|
| Open | $27,500 | Construction | |
| Open | $388,000 | New Conventional | |
| Previous Owner | $294,400 | New Conventional | |
| Previous Owner | $261,200 | Construction |
Property History
| Date | Event | Price | Change | Sq Ft Price |
|---|---|---|---|---|
| 09/20/2021 09/20/21 | Sold | $485,000 | +2.1% | $216 / Sq Ft |
| 08/15/2021 08/15/21 | Pending | -- | -- | -- |
| 08/12/2021 08/12/21 | For Sale | $475,000 | +29.1% | $212 / Sq Ft |
| 09/06/2016 09/06/16 | Sold | $368,000 | -1.6% | $164 / Sq Ft |
| 07/14/2016 07/14/16 | Pending | -- | -- | -- |
| 06/27/2016 06/27/16 | For Sale | $374,143 | +71.6% | $167 / Sq Ft |
| 10/19/2015 10/19/15 | Sold | $218,000 | -20.7% | $97 / Sq Ft |
| 09/15/2015 09/15/15 | Pending | -- | -- | -- |
| 09/01/2015 09/01/15 | For Sale | $275,000 | -- | $123 / Sq Ft |
Tax History Compared to Growth
Tax History
| Year | Tax Paid | Tax Assessment Tax Assessment Total Assessment is a certain percentage of the fair market value that is determined by local assessors to be the total taxable value of land and additions on the property. | Land | Improvement |
|---|---|---|---|---|
| 2023 | $8,489 | $138,840 | $52,300 | $86,540 |
| 2022 | $8,046 | $130,520 | $48,800 | $81,720 |
| 2021 | $7,759 | $125,860 | $47,060 | $78,800 |
| 2020 | $7,734 | $125,860 | $47,060 | $78,800 |
| 2019 | $7,454 | $119,710 | $44,760 | $74,950 |
| 2018 | $7,107 | $114,570 | $43,080 | $71,490 |
| 2017 | $6,958 | $110,690 | $41,620 | $69,070 |
| 2016 | $7,191 | $106,230 | $39,940 | $66,290 |
| 2015 | $6,369 | $95,000 | $37,920 | $57,080 |
| 2014 | $6,214 | $90,190 | $35,740 | $54,450 |
| 2013 | $6,173 | $90,820 | $35,990 | $54,830 |
Agents Affiliated with this Home
-
Debra Jurgensen
D
Seller's Agent in 2021
Debra Jurgensen
Coldwell Banker Realty
3 in this area
20 Total Sales
-
Eric Hu
E
Buyer's Agent in 2021
Eric Hu
Kale Realty
1 in this area
11 Total Sales
-
Jeff Stainer

Seller's Agent in 2016
Jeff Stainer
RE/MAX
(630) 865-8530
234 Total Sales
-
Colleen Mesi

Buyer's Agent in 2016
Colleen Mesi
@ Properties
(708) 785-0726
24 Total Sales
-
Gene Bagnuolo

Seller's Agent in 2015
Gene Bagnuolo
HomeSmart Realty Group
(630) 215-9695
9 Total Sales
-
Julie Oswald

Buyer's Agent in 2015
Julie Oswald
Keller Williams Infinity
(815) 483-1470
54 Total Sales
Map
Source: Midwest Real Estate Data (MRED)
MLS Number: 11182181
APN: 07-25-104-033
- 838 Havenshire Rd
- 829 Shiloh Cir
- 978 Merrimac Cir
- 1012 Kennesaw Ct
- 1033 Emerald Dr
- 557 Juniper Dr
- 1420 Westglen Dr
- 901 Heathrow Ln
- 880 S Plainfield Naperville Rd
- 1297 Gregory Ct
- 833 Manassas Ct
- 911 Lilac Ln Unit 9
- 230 Elmwood Dr
- 225 Elmwood Dr
- 425 W Gartner Rd
- 845 Tulip Ln
- 1319 Frederick Ln
- 308 Tamarack Ave
- 245 Terrance Dr
- 1163 Whispering Hills Dr Unit 127
