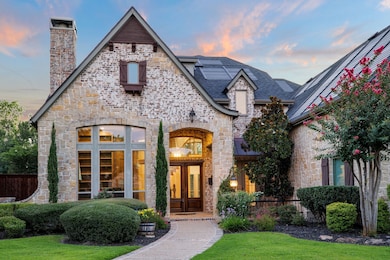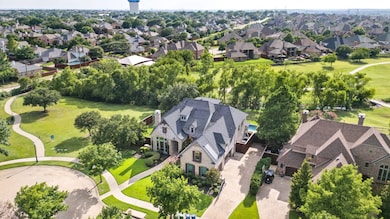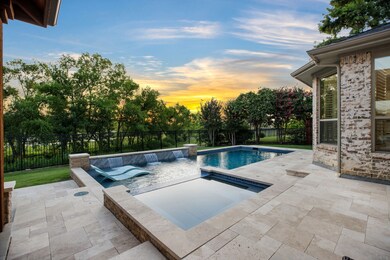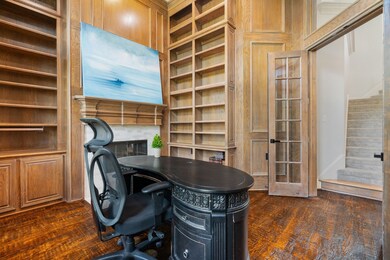
1218 Sir Malory Ln Lewisville, TX 75056
Castle Hills NeighborhoodEstimated payment $10,331/month
Highlights
- On Golf Course
- Heated In Ground Pool
- 0.38 Acre Lot
- Castle Hills Elementary School Rated A
- Solar Power System
- Open Floorplan
About This Home
Newly remodeled Summer, 2025! Impressive and beautifully landscaped home in Castle Hills, on a huge stunning Lakes at Castle Hills Golf course creek and tree lined, landscaped, oversized lot, with views of open greens and Enchanted Hills. From the backyard, an entertainer's paradise awaits with a modern pool built in '21, along with a covered living-dining area. Builder & Design remodeled June & July '25. Step into soaring ceilings, real hardwood floors, a flowing and spacious floorplan with room to entertain, a handsome home office with a fireplace and built in cabinetry, natural light flowing in, a grand living room with an updated fireplace, large floor to ceiling windows allowing light to flow in, course views, gorgeous entertainers stainless kitchen with new hardwood floors, a new quartz waterfall edge 16' island, new quartz countertops, recently updated backsplash, new champagne plumbing fixtures and lighting, huge master suite with privacy and pool views, new quartz, new champagne plumbing fixtures and new frameless glass shower enclosure with new accents. Half bath down has newly updated tile floors, Spacious laundry room has room for freezer, large folding countertop space, new tile. Mud room is ideal for a large family, new tile & bright white paint. Second floor offers generously oversized secondary bedrooms with sep. baths, huge game room & sep. media room have new carpet in 2025. Third floor is a large bedroom with a closet, or flex space for college student, her office, workout or home school room with a walkout scenic balcony, half ensuite bath with newly updated tile floors. All wood floors on the first floor have been recently sanded and stained to match new kitchen wood flooring. Enjoy a 2021 built pool, outdoor covered living area, gated, 3 car gar., gated drive way, white cabinets for storage and off-street parking options. Seller says Solar helps save on energy bills from low side of $190. mo to an average of $300. mo.! Easy to show and see!!
Listing Agent
Keller Williams Realty DPR Brokerage Phone: 214-991-9507 License #0531713 Listed on: 07/12/2025

Home Details
Home Type
- Single Family
Est. Annual Taxes
- $20,168
Year Built
- Built in 2005
Lot Details
- 0.38 Acre Lot
- On Golf Course
- Aluminum or Metal Fence
- Electric Fence
- Landscaped
- Interior Lot
- Sprinkler System
- Private Yard
- Back Yard
HOA Fees
- $73 Monthly HOA Fees
Parking
- 3 Car Attached Garage
- Garage Door Opener
- Driveway
- Electric Gate
Home Design
- Traditional Architecture
- Brick Exterior Construction
- Slab Foundation
- Shingle Roof
- Composition Roof
Interior Spaces
- 5,078 Sq Ft Home
- 3-Story Property
- Open Floorplan
- Built-In Features
- Dry Bar
- Woodwork
- Ceiling Fan
- Fireplace With Glass Doors
- Gas Fireplace
- ENERGY STAR Qualified Windows
- Living Room with Fireplace
- 2 Fireplaces
Kitchen
- Eat-In Kitchen
- Convection Oven
- Gas Cooktop
- Microwave
- Dishwasher
- Kitchen Island
- Granite Countertops
- Disposal
Flooring
- Wood
- Carpet
- Ceramic Tile
Bedrooms and Bathrooms
- 5 Bedrooms
Home Security
- Security Lights
- Security Gate
- Fire and Smoke Detector
Eco-Friendly Details
- Solar Power System
- Solar Heating System
Pool
- Heated In Ground Pool
- Gunite Pool
- Pool Water Feature
Outdoor Features
- Balcony
- Covered patio or porch
- Exterior Lighting
Schools
- Castle Hills Elementary School
- Hebron High School
Utilities
- Central Heating and Cooling System
- Heating System Uses Natural Gas
- Vented Exhaust Fan
Community Details
- Association fees include ground maintenance
- Castle Hills HOA
- Castle Hills Ph Iii Sec A Subdivision
- Greenbelt
Listing and Financial Details
- Legal Lot and Block 14 / A
- Assessor Parcel Number R223582
Map
Home Values in the Area
Average Home Value in this Area
Tax History
| Year | Tax Paid | Tax Assessment Tax Assessment Total Assessment is a certain percentage of the fair market value that is determined by local assessors to be the total taxable value of land and additions on the property. | Land | Improvement |
|---|---|---|---|---|
| 2024 | $20,168 | $1,167,084 | $364,872 | $802,212 |
| 2023 | $20,227 | $1,229,789 | $364,872 | $967,852 |
| 2022 | $21,215 | $1,117,990 | $364,872 | $753,118 |
| 2021 | $18,076 | $896,794 | $243,248 | $653,546 |
| 2020 | $17,109 | $850,000 | $243,248 | $606,752 |
| 2019 | $17,550 | $817,000 | $243,248 | $573,752 |
| 2018 | $18,378 | $777,000 | $243,248 | $533,752 |
| 2017 | $19,490 | $777,000 | $243,248 | $533,752 |
| 2016 | $18,378 | $675,000 | $243,248 | $431,752 |
| 2015 | $15,402 | $615,000 | $147,963 | $467,037 |
| 2014 | $15,402 | $615,000 | $147,963 | $467,037 |
| 2013 | -- | $579,000 | $185,416 | $393,584 |
Property History
| Date | Event | Price | Change | Sq Ft Price |
|---|---|---|---|---|
| 07/19/2025 07/19/25 | For Sale | $1,550,000 | +67.6% | $305 / Sq Ft |
| 10/09/2020 10/09/20 | Sold | -- | -- | -- |
| 10/09/2020 10/09/20 | Pending | -- | -- | -- |
| 10/09/2020 10/09/20 | For Sale | $924,900 | 0.0% | $182 / Sq Ft |
| 10/03/2020 10/03/20 | Off Market | -- | -- | -- |
| 07/03/2020 07/03/20 | For Sale | $924,900 | 0.0% | $182 / Sq Ft |
| 02/01/2019 02/01/19 | Rented | $5,100 | 0.0% | -- |
| 02/01/2019 02/01/19 | Under Contract | -- | -- | -- |
| 11/13/2018 11/13/18 | For Rent | $5,100 | -- | -- |
Purchase History
| Date | Type | Sale Price | Title Company |
|---|---|---|---|
| Deed | -- | None Listed On Document | |
| Vendors Lien | -- | Republic Title Of Texas | |
| Deed | -- | None Listed On Document | |
| Vendors Lien | -- | Rtt | |
| Interfamily Deed Transfer | -- | None Available | |
| Vendors Lien | -- | Priority Title | |
| Warranty Deed | -- | Priority Title |
Mortgage History
| Date | Status | Loan Amount | Loan Type |
|---|---|---|---|
| Open | $500,000 | Credit Line Revolving | |
| Closed | $519,500 | Construction | |
| Closed | $510,400 | New Conventional | |
| Previous Owner | $506,250 | New Conventional | |
| Previous Owner | $417,000 | New Conventional | |
| Previous Owner | $98,500 | Stand Alone Second | |
| Previous Owner | $557,200 | Purchase Money Mortgage |
Similar Homes in the area
Source: North Texas Real Estate Information Systems (NTREIS)
MLS Number: 20998814
APN: R223582
- 1209 Queen Peggy Ln
- 2420 Damsel Katie Dr
- 2336 Round Mountain Cir
- 1221 Dame Susan Ln
- 2404 King Arthur Blvd
- 2328 Maidens Castle Dr
- 4017 Black Oak Dr
- 4233 Swan Forest Dr Unit A
- 4245-B Swan Forest Dr Unit B
- 4217 Swan Forest Dr Unit D
- 2500 King Arthur Blvd Unit 205
- 2543 Sir Tristram Ln
- 2600 Grail Maiden Ct
- 1112 Wild Cherry Dr
- TBD Greentree Dr
- 2624 Grail Maiden Ct
- 1000 Long Isles Ln
- 4320 Kestrel Way
- 4003 Randall Ln
- 1107 Emily Ln
- 4217 Red Spruce Ln
- 1327 Royal Palm Ln
- 1311 Royal Palm Ln
- 4027 Red Maple Dr
- 4225 Swan Forest Dr Unit F
- 1628 Falconet Ct
- 2624 Grail Maiden Ct
- 1016 Mateo Cir
- 1108 Holly Dr
- 4337 Whitewing Rd
- 1701 Hebron Pkwy E
- 4203 Wild Cherry Dr
- 1304 Damsel Caitlyn Dr
- 1339 Barclay Dr
- 4556 La Roche Ave
- 4221 Old Denton Rd
- 3910 Old Denton Rd
- 1052 Chickasaw Dr
- 1875 Arbor Creek Dr
- 1706 Southampton Dr






