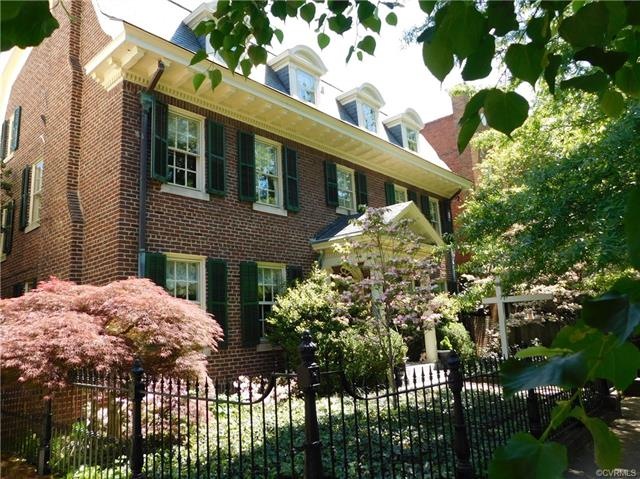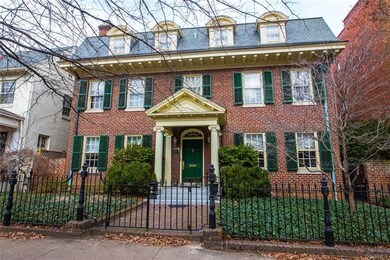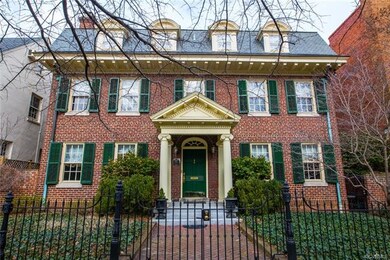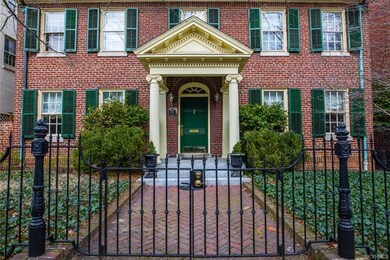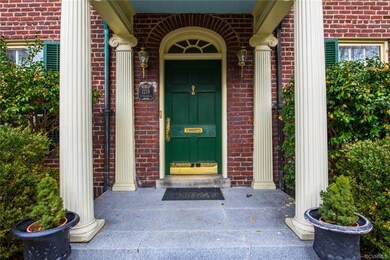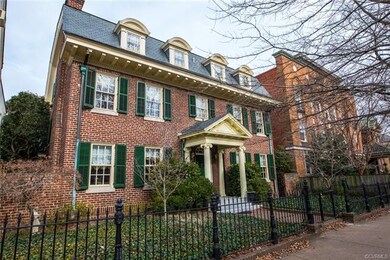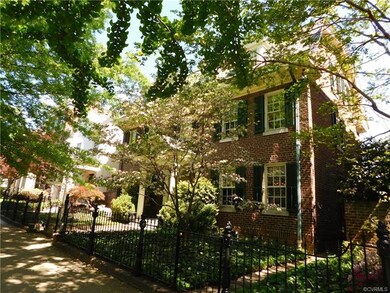
1218 W Franklin St Richmond, VA 23220
The Fan NeighborhoodEstimated Value: $1,348,000 - $1,553,000
Highlights
- City View
- 0.22 Acre Lot
- Wood Flooring
- Open High School Rated A+
- Colonial Architecture
- 3-minute walk to Lombardy & Park Avenue Triangle
About This Home
As of September 2019Colonial Revival historical home located in the Monument Ave historic district less than a block from Stuart’s Circle. This historical landmark, built in 1925, was designed by Baskervill & served as the rectory for St. James Episcopal. One of the few homes in the Fan built on a double lot. The garden has a walled English garden with three-tiered fountain, 3-car garage,& 2 additional spaces for parking. Entering the open foyer, your eye will immediately be drawn through the paneled arch into the conservatory & through the double mahogany French doors out into the garden. Garden is enclosed with a brick wall, fencing, mature shrubbery for privacy. 1218 West Franklin also boasts 6 bedrooms, 3 full baths, open kitchen concept, full basement & so much more. A combination of the elegance you expect from Fan homes & the practicality & flexibility needed for family living. Garage is ready for tax abatement when you build the apartment above the garage! Recent upgrades have been done with great care & highest quality. Upgrades & original charm make this home truly one of a kind. Great location - walk to several churches, VCU, restaurants, parks, museums, gyms, or events.
Home Details
Home Type
- Single Family
Est. Annual Taxes
- $10,320
Year Built
- Built in 1925
Lot Details
- 9,448 Sq Ft Lot
- Wrought Iron Fence
- Privacy Fence
- Block Wall Fence
- Landscaped
- Level Lot
- Historic Home
- Zoning described as R-6
Parking
- 3 Car Detached Garage
- On-Street Parking
- Off-Street Parking
Home Design
- Colonial Architecture
- Brick Exterior Construction
- Slate Roof
- Rubber Roof
- Plaster
Interior Spaces
- 4,246 Sq Ft Home
- 3-Story Property
- Built-In Features
- Bookcases
- High Ceiling
- Ceiling Fan
- 4 Fireplaces
- Wood Burning Fireplace
- Decorative Fireplace
- Gas Fireplace
- French Doors
- Separate Formal Living Room
- Dining Area
- Workshop
- City Views
- Finished Basement
- Basement Fills Entire Space Under The House
Kitchen
- Gas Cooktop
- Microwave
- Dishwasher
- Granite Countertops
- Disposal
Flooring
- Wood
- Ceramic Tile
Bedrooms and Bathrooms
- 6 Bedrooms
- En-Suite Primary Bedroom
- Double Vanity
Accessible Home Design
- Accessible Closets
Outdoor Features
- Patio
- Front Porch
Schools
- Fox Elementary School
- Jefferson Middle School
- Governors High School
Utilities
- Zoned Heating and Cooling
- Heating System Uses Natural Gas
- Heat Pump System
- Cable TV Available
Community Details
- Monument Annex Subdivision
Listing and Financial Details
- Tax Lot 12
- Assessor Parcel Number W000-0614-032
Ownership History
Purchase Details
Home Financials for this Owner
Home Financials are based on the most recent Mortgage that was taken out on this home.Purchase Details
Home Financials for this Owner
Home Financials are based on the most recent Mortgage that was taken out on this home.Purchase Details
Home Financials for this Owner
Home Financials are based on the most recent Mortgage that was taken out on this home.Purchase Details
Similar Homes in Richmond, VA
Home Values in the Area
Average Home Value in this Area
Purchase History
| Date | Buyer | Sale Price | Title Company |
|---|---|---|---|
| Altieri Anthony | $910,000 | Attorney | |
| Holyer Robert K | $727,500 | -- | |
| Sirva Relocation Properties | $727,500 | -- | |
| Fullerborn Gustave C | $555,000 | -- |
Mortgage History
| Date | Status | Borrower | Loan Amount |
|---|---|---|---|
| Open | Altieri Anthony | $682,500 | |
| Previous Owner | Holyer Robert K | $426,000 | |
| Previous Owner | Holyer Robert K | $379,900 | |
| Previous Owner | Holyer Robert K | $400,000 |
Property History
| Date | Event | Price | Change | Sq Ft Price |
|---|---|---|---|---|
| 09/09/2019 09/09/19 | Sold | $910,000 | -3.2% | $214 / Sq Ft |
| 06/16/2019 06/16/19 | Pending | -- | -- | -- |
| 03/07/2019 03/07/19 | Price Changed | $940,000 | -2.1% | $221 / Sq Ft |
| 01/22/2019 01/22/19 | For Sale | $960,000 | -- | $226 / Sq Ft |
Tax History Compared to Growth
Tax History
| Year | Tax Paid | Tax Assessment Tax Assessment Total Assessment is a certain percentage of the fair market value that is determined by local assessors to be the total taxable value of land and additions on the property. | Land | Improvement |
|---|---|---|---|---|
| 2025 | $14,484 | $1,207,000 | $300,000 | $907,000 |
| 2024 | $13,572 | $1,131,000 | $275,000 | $856,000 |
| 2023 | $12,804 | $1,067,000 | $275,000 | $792,000 |
| 2022 | $11,868 | $989,000 | $220,000 | $769,000 |
| 2021 | $11,904 | $946,000 | $190,000 | $756,000 |
| 2020 | $7,892 | $992,000 | $190,000 | $802,000 |
| 2019 | $11,532 | $961,000 | $190,000 | $771,000 |
| 2018 | $10,320 | $860,000 | $170,000 | $690,000 |
| 2017 | $9,888 | $824,000 | $160,000 | $664,000 |
| 2016 | $9,600 | $800,000 | $160,000 | $640,000 |
| 2015 | $8,880 | $777,000 | $160,000 | $617,000 |
| 2014 | $8,880 | $740,000 | $170,000 | $570,000 |
Agents Affiliated with this Home
-
Janet Ashworth

Seller's Agent in 2019
Janet Ashworth
Weichert Corporate
(804) 304-6214
31 Total Sales
-

Buyer's Agent in 2019
Jen Coppock
Redfin Corporation
(303) 887-0511
Map
Source: Central Virginia Regional MLS
MLS Number: 1900001
APN: W000-0614-032
- 413 Stuart Cir Unit 4C
- 413 Stuart Cir Unit A
- 413 Stuart Cir Unit PL-A
- 1524 West Ave Unit 33
- 413 N Arthur Ashe Blvd
- 1333 W Broad St Unit U302
- 1124 West Ave
- 1118 West Ave
- 302 N Lombardy St
- 1519 Hanover Ave
- 1005 W Franklin St Unit 2
- 1400 Grove Ave Unit 7
- 1714 Hanover Ave
- 1414 W Marshall St Unit 301
- 1414 W Marshall St Unit U509
- 1614 Grove Ave Unit 6
- 112 N Morris St
- 1308 1/2 W Clay St
- 1114.5 W Marshall St
- 208 N Granby St
- 1218 W Franklin St
- 1214 W Franklin St
- 1222 W Franklin St
- 1212 W Franklin St
- 1210 W Franklin St
- 503 Stuart Cir
- 1123 W Grace St
- 1125 W Grace St
- 1208 W Franklin St
- 1209 W Franklin St
- 1211 W Franklin St
- 1121 W Grace St
- 1207 W Franklin St
- 1205 W Franklin St
- 1206 W Franklin St
- 1137 W Grace St
- 1137 W Grace St
- 1117 W Grace St
- 1119 W Grace St
- 499 Stuart Cir
