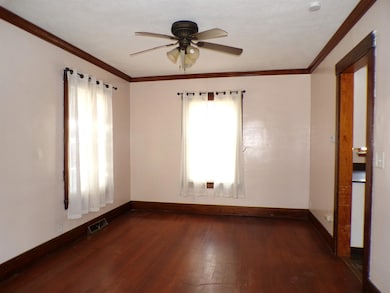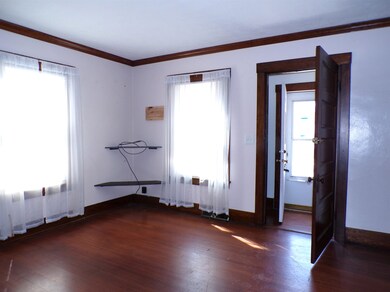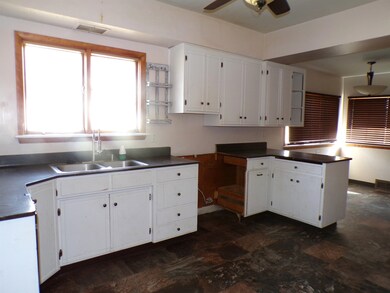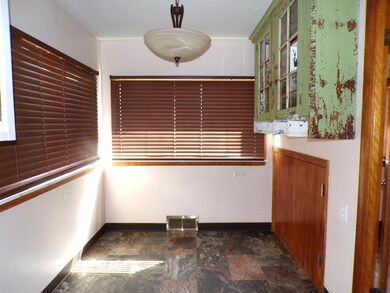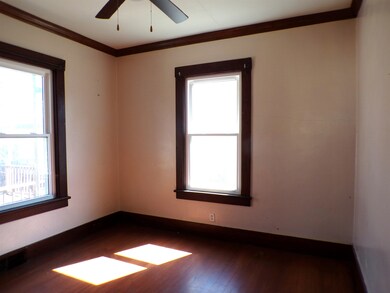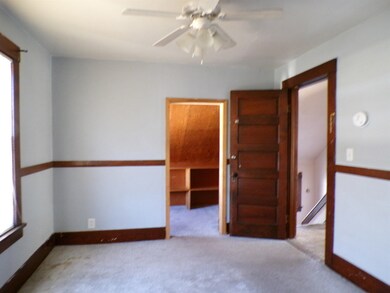
1219 Hackett St Beloit, WI 53511
Highlights
- Cape Cod Architecture
- Wood Flooring
- 2 Car Detached Garage
- Deck
- Main Floor Bedroom
- Forced Air Cooling System
About This Home
As of May 2025Charming 3-Bedroom Home with Classic Details! This home has 3 bedrooms, 1.5 baths, 2-car garage, deck and fenced backyard. Enjoy the ease of main floor laundry and the warmth of natural woodwork throughout, adding timeless character to every room. The layout includes a formal dining room space along with a cozy dinette. Great location near Krueger-Haskell Golf Course, Harper's Prairie Park, and the scenic Rock River, this home offers the best of both convenience and outdoor recreation. This home needs some TLC but is worth the time and effort!
Last Agent to Sell the Property
NextHome Success Brokerage Phone: 920-563-4606 License #48218-90 Listed on: 04/07/2025

Home Details
Home Type
- Single Family
Est. Annual Taxes
- $1,694
Year Built
- Built in 1911
Lot Details
- 6,098 Sq Ft Lot
- Property is zoned R1
Parking
- 2 Car Detached Garage
Home Design
- Cape Cod Architecture
- Poured Concrete
Interior Spaces
- 1,352 Sq Ft Home
- 1.5-Story Property
- Wood Flooring
- Basement Fills Entire Space Under The House
- Laundry on main level
Bedrooms and Bathrooms
- 3 Bedrooms
- Main Floor Bedroom
- Primary Bathroom is a Full Bathroom
- Bathtub and Shower Combination in Primary Bathroom
Outdoor Features
- Deck
Schools
- Hackett Elementary School
- Call School District Middle School
- Memorial High School
Utilities
- Forced Air Cooling System
- Cable TV Available
Ownership History
Purchase Details
Home Financials for this Owner
Home Financials are based on the most recent Mortgage that was taken out on this home.Purchase Details
Home Financials for this Owner
Home Financials are based on the most recent Mortgage that was taken out on this home.Purchase Details
Similar Homes in Beloit, WI
Home Values in the Area
Average Home Value in this Area
Purchase History
| Date | Type | Sale Price | Title Company |
|---|---|---|---|
| Special Warranty Deed | $135,000 | None Listed On Document | |
| Special Warranty Deed | -- | None Listed On Document | |
| Sheriffs Deed | $137,001 | None Listed On Document |
Mortgage History
| Date | Status | Loan Amount | Loan Type |
|---|---|---|---|
| Open | $141,250 | New Conventional |
Property History
| Date | Event | Price | Change | Sq Ft Price |
|---|---|---|---|---|
| 07/09/2025 07/09/25 | For Sale | $199,900 | 0.0% | $121 / Sq Ft |
| 07/01/2025 07/01/25 | Pending | -- | -- | -- |
| 06/27/2025 06/27/25 | For Sale | $199,900 | +48.1% | $121 / Sq Ft |
| 05/28/2025 05/28/25 | Sold | $135,000 | 0.0% | $100 / Sq Ft |
| 04/11/2025 04/11/25 | Pending | -- | -- | -- |
| 04/07/2025 04/07/25 | For Sale | $135,000 | -5.5% | $100 / Sq Ft |
| 11/20/2020 11/20/20 | Sold | $142,900 | +10.0% | $92 / Sq Ft |
| 10/01/2020 10/01/20 | For Sale | $129,900 | -9.1% | $84 / Sq Ft |
| 09/29/2020 09/29/20 | Off Market | $142,900 | -- | -- |
Tax History Compared to Growth
Tax History
| Year | Tax Paid | Tax Assessment Tax Assessment Total Assessment is a certain percentage of the fair market value that is determined by local assessors to be the total taxable value of land and additions on the property. | Land | Improvement |
|---|---|---|---|---|
| 2024 | $1,694 | $144,200 | $12,600 | $131,600 |
| 2023 | $1,635 | $112,300 | $12,600 | $99,700 |
| 2022 | $2,492 | $112,300 | $12,600 | $99,700 |
| 2021 | $2,447 | $85,100 | $10,000 | $75,100 |
| 2020 | $2,293 | $85,100 | $10,000 | $75,100 |
| 2019 | $2,164 | $85,100 | $10,000 | $75,100 |
| 2018 | $2,343 | $85,100 | $10,000 | $75,100 |
| 2017 | $2,248 | $85,100 | $10,000 | $75,100 |
| 2016 | $1,556 | $64,500 | $10,000 | $54,500 |
Agents Affiliated with this Home
-
Donya Bundy
D
Seller's Agent in 2025
Donya Bundy
Gambino Realtors
(608) 295-5181
58 Total Sales
-
Carolyn Fox

Seller's Agent in 2025
Carolyn Fox
NextHome Success
(920) 222-1500
101 Total Sales
-
Kim Colby

Seller's Agent in 2020
Kim Colby
Kim Colby Homes
(608) 436-4511
248 Total Sales
-
Chris Mayhew

Buyer's Agent in 2020
Chris Mayhew
Century 21 Affiliated
(608) 774-2167
509 Total Sales
Map
Source: South Central Wisconsin Multiple Listing Service
MLS Number: 1996978
APN: 126-51035

