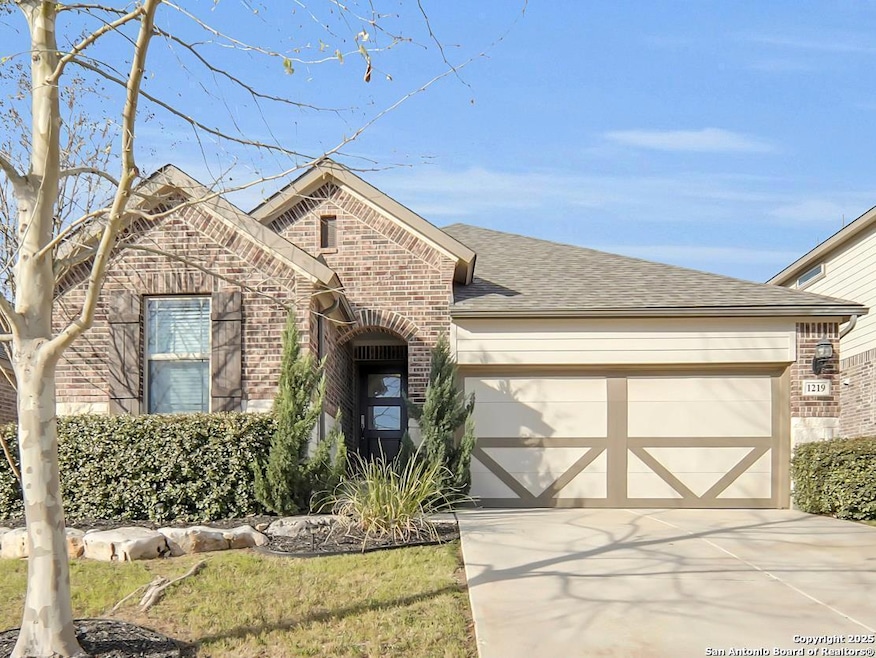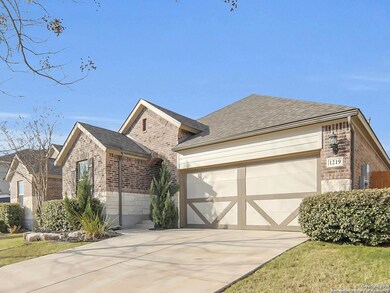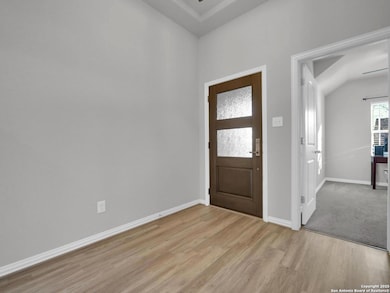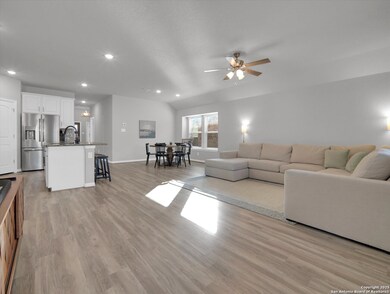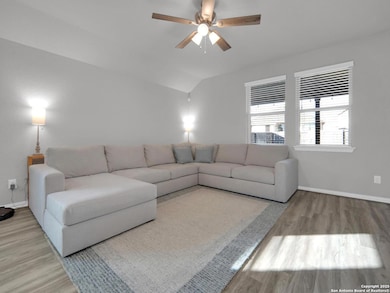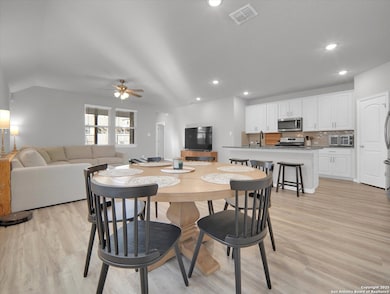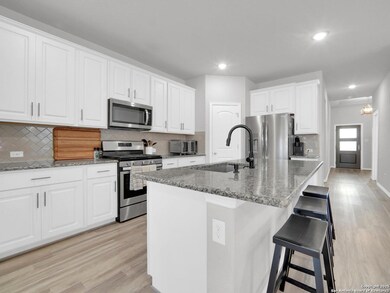
1219 Loma Ranch New Braunfels, TX 78132
Hill Country NeighborhoodHighlights
- Clubhouse
- Solid Surface Countertops
- Sport Court
- Bill Brown Elementary School Rated A
- Community Pool
- Covered patio or porch
About This Home
As of May 2025This 3 bedroom, 2 bath split bedroom home features upgraded flooring throughout,extended master, oversized walk-in shower, large walk-in closet with access to the laundry room. Open floorplan. Gourmet kitchen with large island, granite countertops, DW, Microwave and gas stove, 42" upgraded cabinets and spacious walk-in pantry. Bath 2 has solid surface countertop and tub/shower combo. 4 sides Brick. Built by Gehan.
Last Agent to Sell the Property
Oksana Klufas
Troy Realtors, Inc. Listed on: 03/19/2025
Home Details
Home Type
- Single Family
Est. Annual Taxes
- $9,707
Year Built
- Built in 2019
Lot Details
- 6,098 Sq Ft Lot
- Fenced
- Sprinkler System
HOA Fees
- $50 Monthly HOA Fees
Home Design
- Brick Exterior Construction
- Slab Foundation
- Composition Roof
- Roof Vent Fans
- Masonry
Interior Spaces
- 1,786 Sq Ft Home
- Property has 1 Level
- Ceiling Fan
- Chandelier
- Double Pane Windows
- Window Treatments
- Combination Dining and Living Room
- Washer Hookup
Kitchen
- Eat-In Kitchen
- Gas Cooktop
- Stove
- <<microwave>>
- Ice Maker
- Dishwasher
- Solid Surface Countertops
Flooring
- Carpet
- Ceramic Tile
- Vinyl
Bedrooms and Bathrooms
- 3 Bedrooms
- 2 Full Bathrooms
Home Security
- Security System Owned
- Fire and Smoke Detector
Parking
- 2 Car Garage
- Garage Door Opener
Outdoor Features
- Covered patio or porch
Schools
- Bill Brown Elementary School
- Smithson Middle School
- Smithson High School
Utilities
- Central Heating and Cooling System
- Window Unit Heating System
- Heating System Uses Natural Gas
- Gas Water Heater
- Water Softener is Owned
Listing and Financial Details
- Legal Lot and Block 89 / 2
- Assessor Parcel Number 350471009500
- Seller Concessions Offered
Community Details
Overview
- $600 HOA Transfer Fee
- Kith Management Services Association
- Built by Gehan
- Meyer Ranch Subdivision
- Mandatory home owners association
Amenities
- Community Barbecue Grill
- Clubhouse
Recreation
- Sport Court
- Community Pool
- Park
- Trails
- Bike Trail
Ownership History
Purchase Details
Home Financials for this Owner
Home Financials are based on the most recent Mortgage that was taken out on this home.Purchase Details
Home Financials for this Owner
Home Financials are based on the most recent Mortgage that was taken out on this home.Purchase Details
Home Financials for this Owner
Home Financials are based on the most recent Mortgage that was taken out on this home.Similar Homes in New Braunfels, TX
Home Values in the Area
Average Home Value in this Area
Purchase History
| Date | Type | Sale Price | Title Company |
|---|---|---|---|
| Deed | -- | None Listed On Document | |
| Deed | -- | None Listed On Document | |
| Deed | -- | None Listed On Document | |
| Vendors Lien | -- | Itc |
Mortgage History
| Date | Status | Loan Amount | Loan Type |
|---|---|---|---|
| Open | $359,000 | VA | |
| Previous Owner | $305,550 | New Conventional | |
| Previous Owner | $264,100 | New Conventional |
Property History
| Date | Event | Price | Change | Sq Ft Price |
|---|---|---|---|---|
| 05/02/2025 05/02/25 | Sold | -- | -- | -- |
| 04/18/2025 04/18/25 | Pending | -- | -- | -- |
| 03/19/2025 03/19/25 | For Sale | $359,900 | +3.0% | $202 / Sq Ft |
| 11/22/2024 11/22/24 | Sold | -- | -- | -- |
| 10/14/2024 10/14/24 | Pending | -- | -- | -- |
| 09/17/2024 09/17/24 | Price Changed | $349,500 | -0.1% | $196 / Sq Ft |
| 07/09/2024 07/09/24 | For Sale | $350,000 | 0.0% | $196 / Sq Ft |
| 06/29/2024 06/29/24 | Pending | -- | -- | -- |
| 06/22/2024 06/22/24 | Price Changed | $350,000 | 0.0% | $196 / Sq Ft |
| 06/22/2024 06/22/24 | For Sale | $350,000 | -2.8% | $196 / Sq Ft |
| 06/19/2024 06/19/24 | Off Market | -- | -- | -- |
| 06/10/2024 06/10/24 | Price Changed | $360,000 | -4.0% | $202 / Sq Ft |
| 06/06/2024 06/06/24 | For Sale | $375,000 | 0.0% | $210 / Sq Ft |
| 06/05/2024 06/05/24 | Off Market | -- | -- | -- |
| 05/24/2024 05/24/24 | For Sale | $375,000 | +36.9% | $210 / Sq Ft |
| 05/18/2020 05/18/20 | Sold | -- | -- | -- |
| 04/18/2020 04/18/20 | Pending | -- | -- | -- |
| 10/10/2019 10/10/19 | For Sale | $274,010 | -- | $165 / Sq Ft |
Tax History Compared to Growth
Tax History
| Year | Tax Paid | Tax Assessment Tax Assessment Total Assessment is a certain percentage of the fair market value that is determined by local assessors to be the total taxable value of land and additions on the property. | Land | Improvement |
|---|---|---|---|---|
| 2023 | $7,016 | $398,400 | $94,830 | $303,570 |
| 2022 | $9,586 | $364,010 | $94,830 | $269,180 |
| 2021 | $7,739 | $282,348 | $55,000 | $227,348 |
| 2020 | $5,246 | $282,348 | $55,000 | $227,348 |
| 2019 | $1,049 | $55,000 | $55,000 | $0 |
Agents Affiliated with this Home
-
O
Seller's Agent in 2025
Oksana Klufas
Troy Realtors, Inc.
-
Carlos Todd
C
Buyer's Agent in 2025
Carlos Todd
3D Realty & Property Management
(803) 316-8689
2 in this area
75 Total Sales
-
T
Seller's Agent in 2024
Tana Campbell
TLC Casas, Inc
-
N
Buyer's Agent in 2024
NON-MEMBER AGENT TEAM
Non Member Office
-
John Ortiz
J
Seller's Agent in 2020
John Ortiz
Keller Williams Legacy
(210) 478-8188
10 in this area
197 Total Sales
Map
Source: San Antonio Board of REALTORS®
MLS Number: 1851088
APN: 35-0471-0095-00
- 1212 Loma Ranch
- 1239 Loma Ranch
- 1573 Las Fontanasa
- 1513 Anhalt Ranch
- 1530 Esser Crossing
- 1512 Anhalt Ranch
- 1531 Esser Crossing
- 1304 Meyer Pkwy
- 1509 Hancock Farm
- 1133 Herman Jonas
- 1125 Herman Jonas
- 1362 Sahms Branch
- 1411 Meyer Pkwy
- 1620 Craftsman
- 1417 Quarry Rock
- 1535 Terrys Gate
- 1744 Heritage Maples
- 1715 Seekat Dr
- 1715 Seekat Dr
- 1715 Seekat Dr
