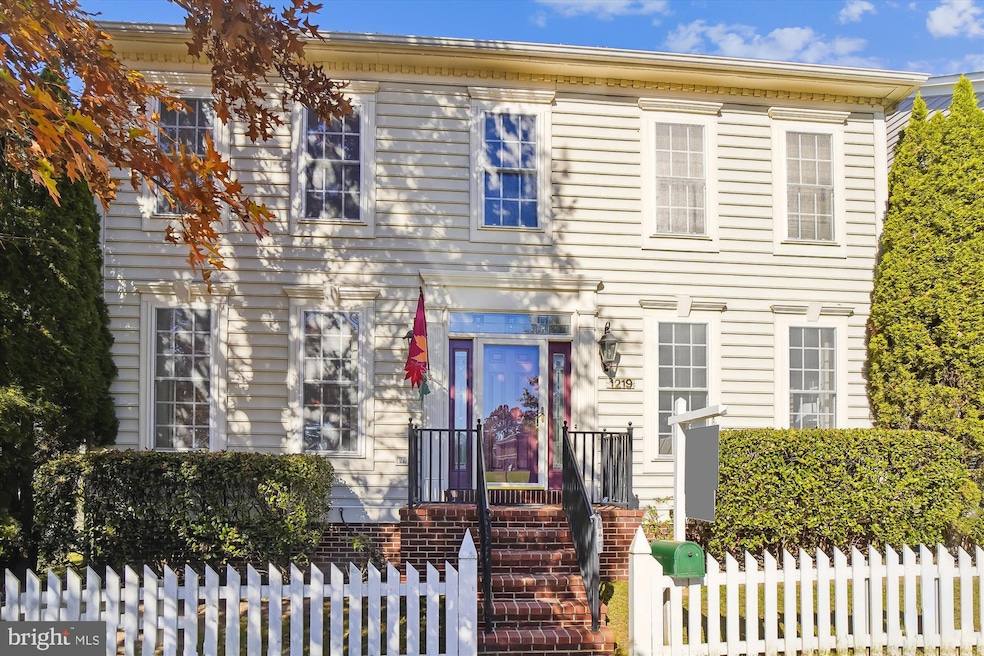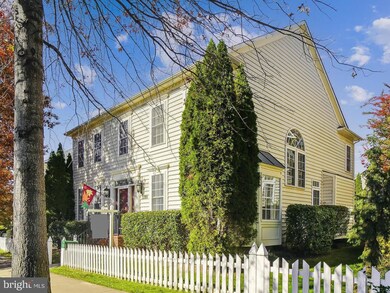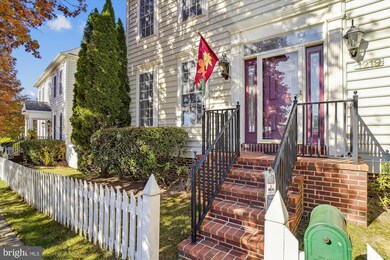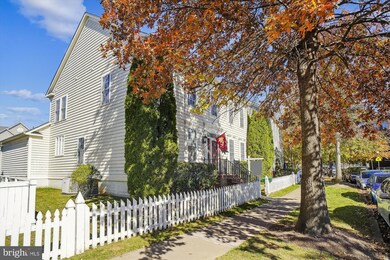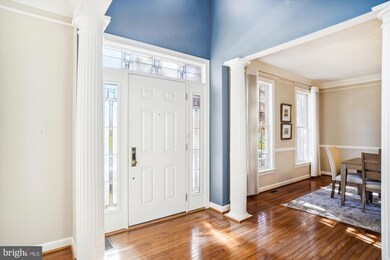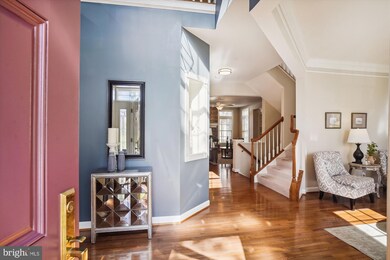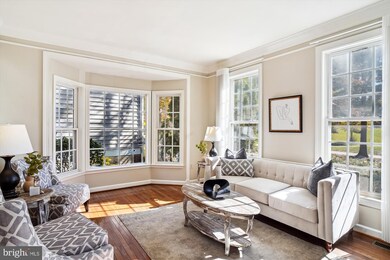
1219 Main St Gaithersburg, MD 20878
Kentlands NeighborhoodEstimated Value: $1,160,000 - $1,206,000
Highlights
- Fitness Center
- Open Floorplan
- Traditional Architecture
- Rachel Carson Elementary School Rated A
- Clubhouse
- 4-minute walk to Lakelands Park
About This Home
As of January 2023Welcome home!!!--This meticulously maintained NV Home is ideally situated on a tree lined street framed by a charming white picket fence with views of open fields in the desirable community of Lakelands. This home boast over 3,500 sq ft of living area. On the first floor you will find hardwood floors throughout, a two-story center hall foyer entrance, a spacious living room on the right, a formal dining room on the left, and a kitchen with a center island, butler’s pantry and breakfast area. The spacious kitchen opens to the family room with a gas fireplace and built-ins. The attached two-car garage is conveniently located with direct access from the kitchen. The upper level has four generously sized bedrooms and two full baths. The oversized primary suite has a tray ceiling, a walk-in closet complete with custom organizers, and a primary full bath with soaking tub and stall shower. The finished lower level has an abundance of space that could be used for a home theater, office space or gym area. You can conveniently access the back patio from the kitchen/family room area on the main level. There you will find a gorgeous flagstone patio to enjoy entertaining, surrounded by flowering trees and gardens. This home has an excellent location within the Lakelands/Kentlands community with proximity to the community clubhouse, “downtown” Kentland’s shops and restaurants, schools, parks, and community amenities.
Last Agent to Sell the Property
Long & Foster Real Estate, Inc. License #637687 Listed on: 10/28/2022

Home Details
Home Type
- Single Family
Est. Annual Taxes
- $10,295
Year Built
- Built in 2002
Lot Details
- 4,631 Sq Ft Lot
- Property is zoned MXD
HOA Fees
- $110 Monthly HOA Fees
Parking
- 2 Car Attached Garage
- Rear-Facing Garage
Home Design
- Traditional Architecture
- Vinyl Siding
- Concrete Perimeter Foundation
Interior Spaces
- Property has 3 Levels
- Open Floorplan
- Built-In Features
- Chair Railings
- Crown Molding
- Gas Fireplace
- Family Room Off Kitchen
- Combination Kitchen and Living
- Formal Dining Room
- Finished Basement
- Connecting Stairway
Kitchen
- Breakfast Area or Nook
- Eat-In Kitchen
- Butlers Pantry
- Double Oven
- Cooktop
- Built-In Microwave
- Dishwasher
- Kitchen Island
Flooring
- Wood
- Carpet
Bedrooms and Bathrooms
- 4 Bedrooms
- Walk-In Closet
Laundry
- Laundry on main level
- Dryer
- Washer
Schools
- Rachel Carson Elementary School
- Lakelands Park Middle School
- Quince Orchard High School
Utilities
- Forced Air Heating and Cooling System
- Electric Water Heater
Listing and Financial Details
- Tax Lot 13
- Assessor Parcel Number 160903324211
Community Details
Overview
- Association fees include common area maintenance, management, pool(s), snow removal, trash
- Lakelands Community Association, Phone Number (301) 924-7355
- Lakelands Subdivision
Amenities
- Common Area
- Clubhouse
- Meeting Room
Recreation
- Tennis Courts
- Community Basketball Court
- Community Playground
- Fitness Center
- Community Pool
- Jogging Path
Ownership History
Purchase Details
Home Financials for this Owner
Home Financials are based on the most recent Mortgage that was taken out on this home.Purchase Details
Similar Homes in Gaithersburg, MD
Home Values in the Area
Average Home Value in this Area
Purchase History
| Date | Buyer | Sale Price | Title Company |
|---|---|---|---|
| Duffy Caryl A | $965,000 | First Class Title | |
| Murphy Robert S | $546,077 | -- |
Mortgage History
| Date | Status | Borrower | Loan Amount |
|---|---|---|---|
| Open | Duffy Caryl A | $875,361 |
Property History
| Date | Event | Price | Change | Sq Ft Price |
|---|---|---|---|---|
| 01/13/2023 01/13/23 | Sold | $965,000 | -1.0% | $274 / Sq Ft |
| 11/11/2022 11/11/22 | Pending | -- | -- | -- |
| 10/28/2022 10/28/22 | For Sale | $974,900 | -- | $277 / Sq Ft |
Tax History Compared to Growth
Tax History
| Year | Tax Paid | Tax Assessment Tax Assessment Total Assessment is a certain percentage of the fair market value that is determined by local assessors to be the total taxable value of land and additions on the property. | Land | Improvement |
|---|---|---|---|---|
| 2024 | $11,413 | $851,333 | $0 | $0 |
| 2023 | $11,275 | $792,000 | $387,100 | $404,900 |
| 2022 | $9,603 | $790,600 | $0 | $0 |
| 2021 | $9,569 | $789,200 | $0 | $0 |
| 2020 | $9,569 | $787,800 | $387,100 | $400,700 |
| 2019 | $9,516 | $783,633 | $0 | $0 |
| 2018 | $9,493 | $779,467 | $0 | $0 |
| 2017 | $9,563 | $775,300 | $0 | $0 |
| 2016 | -- | $753,600 | $0 | $0 |
| 2015 | $8,578 | $731,900 | $0 | $0 |
| 2014 | $8,578 | $710,200 | $0 | $0 |
Agents Affiliated with this Home
-
Valerie Harnois

Seller's Agent in 2023
Valerie Harnois
Long & Foster
(301) 980-4883
36 in this area
51 Total Sales
-
Richard Prigal

Buyer's Agent in 2023
Richard Prigal
Real Living at Home
(301) 370-2306
23 in this area
206 Total Sales
Map
Source: Bright MLS
MLS Number: MDMC2072286
APN: 09-03324211
- 1115 Main St
- 713 Bright Meadow Dr
- 414 Kersten St
- 502 Leaning Oak St
- 301 B Cross Green St Unit 301-B
- 730 Main St Unit A
- 623 Main St Unit B
- 624B Main St
- 215 Firehouse Ln
- 311 Inspiration Ln
- 217 Hart Rd
- 130 Chevy Chase St Unit 404
- 130 Chevy Chase St Unit 305
- 850 Still Creek Ln
- 120 Chevy Chase St Unit 405
- 110 Chevy Chase St Unit 301
- 110 Chevy Chase St
- 138 Lake St
- 113 Beckwith St
- 304 Alderwood Dr
